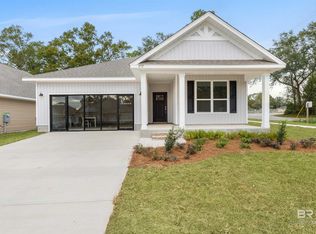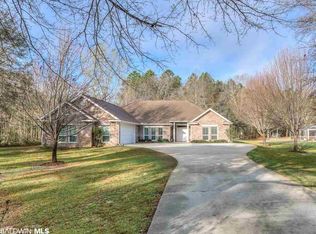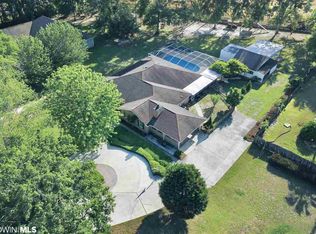Closed
$375,000
9010 Albatross Dr, Foley, AL 36535
4beds
2,146sqft
Residential
Built in 2021
0.26 Acres Lot
$370,600 Zestimate®
$175/sqft
$2,378 Estimated rent
Home value
$370,600
$352,000 - $389,000
$2,378/mo
Zestimate® history
Loading...
Owner options
Explore your selling options
What's special
Exceptional Former Model Home in Glenlakes, Move-In Ready!Discover this stunning one-story, 4-bedroom, 3-bathroom home in the sought-after Glenlakes community. Boasting 2,117 square feet of thoughtfully designed living space, this former model home features an open-concept layout, elegant finishes, and premium upgrades throughout. Here is a list of some of the features: 9 ft ceilings throughout, tray ceilings finished with crown molding, granite counters in kitchen and baths. Kitchen features a large center island with counter height breakfast bar, pendant lights, stainless appliances, and beautiful painted cabinets. The master is spacious with a tile shower with frameless glass enclosure, drop in garden soaking tub with tile surround, dual vanity and walk-in closet. Also, has a covered front and back porches and an extended 2 Car garage with golf cart parking. This Gold Fortified constructed home has a Craftsman's trim package inside and out, carriage style garage with opener, fully sodded with irrigation. Buyer to verify all information during due diligence.
Zillow last checked: 8 hours ago
Listing updated: May 22, 2025 at 02:17pm
Listed by:
Angie Sessoms 407-432-6790,
Goode Realty, LLC
Bought with:
Sophia Chase
Keller Williams AGC Realty - Orange Beach
Source: Baldwin Realtors,MLS#: 375093
Facts & features
Interior
Bedrooms & bathrooms
- Bedrooms: 4
- Bathrooms: 3
- Full bathrooms: 3
- Main level bedrooms: 4
Primary bedroom
- Features: Walk-In Closet(s)
- Level: Main
- Area: 238
- Dimensions: 14 x 17
Bedroom 2
- Level: Main
- Area: 144
- Dimensions: 12 x 12
Bedroom 3
- Level: Main
- Area: 132
- Dimensions: 12 x 11
Bedroom 4
- Level: Main
- Area: 132
- Dimensions: 12 x 11
Primary bathroom
- Features: Double Vanity, Soaking Tub, Separate Shower
Dining room
- Features: Dining/Kitchen Combo, Lvg/Dng/Ktchn Combo
- Level: Main
- Area: 160.48
- Dimensions: 11.8 x 13.6
Kitchen
- Level: Main
- Area: 176
- Dimensions: 11 x 16
Living room
- Level: Main
- Area: 308.8
- Dimensions: 16 x 19.3
Heating
- Heat Pump
Cooling
- Heat Pump
Appliances
- Included: Dishwasher, Disposal, Microwave, Electric Range, Refrigerator
Features
- Breakfast Bar, Ceiling Fan(s), En-Suite
- Flooring: Luxury Vinyl Plank
- Has basement: No
- Has fireplace: No
Interior area
- Total structure area: 2,146
- Total interior livable area: 2,146 sqft
Property
Parking
- Total spaces: 2
- Parking features: Attached, Garage
- Has attached garage: Yes
- Covered spaces: 2
Features
- Levels: One
- Stories: 1
- Exterior features: Irrigation Sprinkler
- Pool features: Community
- Has view: Yes
- View description: Other, Trees/Woods
- Waterfront features: Pond
Lot
- Size: 0.26 Acres
- Dimensions: 62.1 x 152.3
- Features: Less than 1 acre
Details
- Parcel number: 6101120000050.224
- Zoning description: Single Family Residence
Construction
Type & style
- Home type: SingleFamily
- Property subtype: Residential
Materials
- Brick, Hardboard, Frame, Fortified-Gold
- Foundation: Slab
- Roof: Dimensional
Condition
- Resale
- New construction: No
- Year built: 2021
Utilities & green energy
- Electric: Baldwin EMC
Community & neighborhood
Security
- Security features: Smoke Detector(s)
Community
- Community features: Pool, Golf
Location
- Region: Foley
- Subdivision: Glenlakes
HOA & financial
HOA
- Has HOA: Yes
- HOA fee: $170 annually
- Services included: Association Management
Other
Other facts
- Ownership: Whole/Full
Price history
| Date | Event | Price |
|---|---|---|
| 5/22/2025 | Sold | $375,000-3.8%$175/sqft |
Source: | ||
| 5/6/2025 | Pending sale | $389,999$182/sqft |
Source: | ||
| 4/28/2025 | Price change | $389,999-2.5%$182/sqft |
Source: | ||
| 3/4/2025 | Listed for sale | $399,900+15.9%$186/sqft |
Source: | ||
| 9/10/2024 | Sold | $344,925$161/sqft |
Source: Public Record | ||
Public tax history
| Year | Property taxes | Tax assessment |
|---|---|---|
| 2025 | $2,160 +97.4% | $65,460 +97.4% |
| 2024 | $1,094 +4.2% | $33,160 +4.2% |
| 2023 | $1,050 | $31,820 +43.6% |
Find assessor info on the county website
Neighborhood: 36535
Nearby schools
GreatSchools rating
- 3/10Florence B Mathis ElementaryGrades: PK-6Distance: 4.9 mi
- 4/10Foley Middle SchoolGrades: 7-8Distance: 5.4 mi
- 7/10Foley High SchoolGrades: 9-12Distance: 4.5 mi
Schools provided by the listing agent
- Elementary: Foley Elementary
- Middle: Foley Middle
- High: Elberta High School
Source: Baldwin Realtors. This data may not be complete. We recommend contacting the local school district to confirm school assignments for this home.

Get pre-qualified for a loan
At Zillow Home Loans, we can pre-qualify you in as little as 5 minutes with no impact to your credit score.An equal housing lender. NMLS #10287.
Sell for more on Zillow
Get a free Zillow Showcase℠ listing and you could sell for .
$370,600
2% more+ $7,412
With Zillow Showcase(estimated)
$378,012

