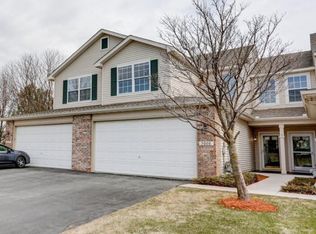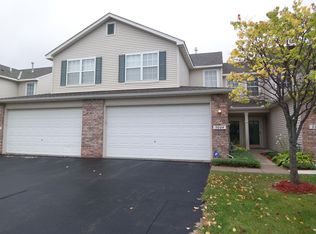Closed
$395,000
9010 Comstock Ln N, Maple Grove, MN 55311
3beds
1,900sqft
Townhouse Side x Side
Built in 2000
3,049.2 Square Feet Lot
$391,500 Zestimate®
$208/sqft
$2,613 Estimated rent
Home value
$391,500
$360,000 - $423,000
$2,613/mo
Zestimate® history
Loading...
Owner options
Explore your selling options
What's special
Show Stopper!! 2.9% ASSUMABLE LOAN!!! Lovely move-in ready end-unit townhome! You will love the wonderful patio with pond views! 9-foot ceilings throughout the main level. The buyers have done an Extensive Remodel with Luxury and Modern finishes. Including new upgraded flooring throughout, light fixtures/switches throughout, all 3 bathrooms gutted and updated, wide baseboards (lower level), fireplace updated, added smart features (entry doors and thermostat), epoxied garage floor. Updated kitchen with stainless-steel appliances, beautiful stacked stone backsplash & granite countertops + great views & access to the patio! Sun-filled living room with cozy gas fireplace. Main level office with glass French doors. Handy mudroom with walk-in closet, half bath, & access to the attached 2-car garage. Convenient upper level laundry. Master Suite with vaulted ceiling, walk-in closet & LUXURIOUS PRIVATE BATH. 2 more UL bedrooms & full bathroom. New roof and added recessed lighting in both upstairs bathrooms (2022), New Furnace, A/C, and Aprilaire (2023). New Water Heater and garbage disposal (2024). Close to Weaver Lake, Rice Lake, shopping, restaurants, highway access & much more! This Location is a 10!!
Zillow last checked: 8 hours ago
Listing updated: July 01, 2025 at 09:03am
Listed by:
David R Bialke 612-791-3620,
Keller Williams Realty Integrity Lakes,
The Graham Smith Team 612-414-5614
Bought with:
Katherine Roselle
Real Broker, LLC
Blazek Real Estate
Source: NorthstarMLS as distributed by MLS GRID,MLS#: 6717167
Facts & features
Interior
Bedrooms & bathrooms
- Bedrooms: 3
- Bathrooms: 3
- Full bathrooms: 2
- 1/2 bathrooms: 1
Bedroom 1
- Level: Upper
- Area: 195 Square Feet
- Dimensions: 15x13
Bedroom 2
- Level: Upper
- Area: 130 Square Feet
- Dimensions: 13x10
Bedroom 3
- Level: Upper
- Area: 121 Square Feet
- Dimensions: 11x11
Primary bathroom
- Level: Upper
- Area: 99 Square Feet
- Dimensions: 11x9
Dining room
- Level: Main
- Area: 99 Square Feet
- Dimensions: 11x9
Foyer
- Level: Main
- Area: 60 Square Feet
- Dimensions: 12x5
Kitchen
- Level: Main
- Area: 132 Square Feet
- Dimensions: 12x11
Laundry
- Level: Upper
- Area: 48 Square Feet
- Dimensions: 8x6
Living room
- Level: Main
- Area: 180 Square Feet
- Dimensions: 15x12
Mud room
- Level: Main
- Area: 70 Square Feet
- Dimensions: 10x7
Office
- Level: Main
- Area: 143 Square Feet
- Dimensions: 13x11
Patio
- Level: Main
- Area: 128 Square Feet
- Dimensions: 16x8
Heating
- Forced Air
Cooling
- Central Air
Appliances
- Included: Dishwasher, Disposal, Dryer, Humidifier, Microwave, Range, Refrigerator, Stainless Steel Appliance(s), Washer, Water Softener Owned
Features
- Basement: None
- Number of fireplaces: 1
- Fireplace features: Gas
Interior area
- Total structure area: 1,900
- Total interior livable area: 1,900 sqft
- Finished area above ground: 1,882
- Finished area below ground: 0
Property
Parking
- Total spaces: 2
- Parking features: Attached, Asphalt, Garage Door Opener
- Attached garage spaces: 2
- Has uncovered spaces: Yes
- Details: Garage Dimensions (20x20)
Accessibility
- Accessibility features: No Stairs External, Smart Technology
Features
- Levels: Two
- Stories: 2
- Waterfront features: Pond
Lot
- Size: 3,049 sqft
- Dimensions: 34 x 85
Details
- Foundation area: 853
- Parcel number: 1711922130049
- Zoning description: Residential-Single Family
Construction
Type & style
- Home type: Townhouse
- Property subtype: Townhouse Side x Side
- Attached to another structure: Yes
Materials
- Vinyl Siding
Condition
- Age of Property: 25
- New construction: No
- Year built: 2000
Utilities & green energy
- Gas: Natural Gas
- Sewer: City Sewer/Connected
- Water: City Water/Connected
Community & neighborhood
Location
- Region: Maple Grove
- Subdivision: Centennial Crossing
HOA & financial
HOA
- Has HOA: Yes
- HOA fee: $230 monthly
- Services included: Maintenance Structure, Lawn Care, Maintenance Grounds, Professional Mgmt, Shared Amenities, Snow Removal
- Association name: Associa
- Association phone: 763-225-6400
Price history
| Date | Event | Price |
|---|---|---|
| 6/30/2025 | Sold | $395,000+4%$208/sqft |
Source: | ||
| 5/19/2025 | Pending sale | $379,900$200/sqft |
Source: | ||
| 5/13/2025 | Listed for sale | $379,900+14.1%$200/sqft |
Source: | ||
| 6/1/2021 | Sold | $333,000+14.9%$175/sqft |
Source: | ||
| 4/7/2021 | Pending sale | $289,900$153/sqft |
Source: | ||
Public tax history
| Year | Property taxes | Tax assessment |
|---|---|---|
| 2025 | $2,250 +4% | $318,600 -4.9% |
| 2024 | $2,163 +5.4% | $335,000 +0.2% |
| 2023 | $2,052 +27.5% | $334,400 +1.3% |
Find assessor info on the county website
Neighborhood: 55311
Nearby schools
GreatSchools rating
- 7/10Fernbrook Elementary SchoolGrades: PK-5Distance: 1.3 mi
- 6/10Osseo Middle SchoolGrades: 6-8Distance: 3.9 mi
- 10/10Maple Grove Senior High SchoolGrades: 9-12Distance: 1.8 mi
Get a cash offer in 3 minutes
Find out how much your home could sell for in as little as 3 minutes with a no-obligation cash offer.
Estimated market value
$391,500
Get a cash offer in 3 minutes
Find out how much your home could sell for in as little as 3 minutes with a no-obligation cash offer.
Estimated market value
$391,500

