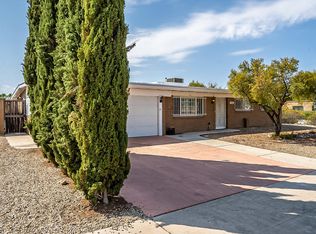Sold for $415,000 on 07/01/25
$415,000
9010 E 3rd St, Tucson, AZ 85710
3beds
2,148sqft
Single Family Residence
Built in 1971
9,147.6 Square Feet Lot
$407,700 Zestimate®
$193/sqft
$2,125 Estimated rent
Home value
$407,700
$375,000 - $444,000
$2,125/mo
Zestimate® history
Loading...
Owner options
Explore your selling options
What's special
Timeless Tucson Charm! Step into this classic beauty with simple updated features, this meticulously maintained 2,148 sqft brick ranch is offered for the first time by its original owners. This home blends vintage appeal with everyday comfort. Appreciate the beautiful Saltillo tile flooring, new plush carpeting in the bedrooms, smooth ceilings (no popcorn), recessed lighting, & fresh interior paint throughout. The flexible 4-bedroom layout currently features a spacious combined 3rd/4th bedroom easily convertible back to two separate rooms as needed. Dual-paned windows, mini wood shutters, ceiling fans, and skylights enhance both energy efficiency and natural light. The open-concept floor plan offers a seamless flow between the living, family, dining, and kitchen spaces. The kitchen is equipped with stainless steel appliances, a French-door refrigerator, granite counters, and plenty of cabinetry. A cozy brick gas fireplace anchors the family room, where you'll enjoy sparkling pool to one side and mountain views through the living room to the other side. Additional features include a huge utility/mud room, abundant storage, spacious bathrooms, newer washer/dryer, a 2-car garage, and recent upgrades like a newer HVAC, water heater, and roof coating. Step outside to your own desert oasis: a sparkling pool surrounded by turf and mature landscaping, paver brick patio, and peaceful sunset views...a perfect setting for entertaining or unwinding. Simply classic and undeniably charming,this home is Tucson living!
Zillow last checked: 8 hours ago
Listing updated: November 05, 2025 at 09:20am
Listed by:
Lori L Skolnik PLLC 520-245-8665,
Realty Executives Arizona Territory
Bought with:
Javier Olono
Realty Executives Arizona Territory
Source: MLS of Southern Arizona,MLS#: 22512671
Facts & features
Interior
Bedrooms & bathrooms
- Bedrooms: 3
- Bathrooms: 2
- Full bathrooms: 2
Primary bathroom
- Features: Shower Only
Dining room
- Features: Dining Area
Kitchen
- Description: Pantry: Cabinet,Countertops: Granite
Heating
- Heat Pump
Cooling
- Ceiling Fans, Central Air, Heat Pump
Appliances
- Included: Dishwasher, Disposal, Electric Range, Microwave, Refrigerator, Dryer, Washer, Water Heater: Natural Gas, Appliance Color: Stainless
- Laundry: Laundry Room
Features
- Ceiling Fan(s), Entrance Foyer, Storage, Walk-In Closet(s), High Speed Internet, Family Room, Living Room
- Flooring: Carpet, Mexican Tile
- Windows: Skylights, Window Covering: Stay
- Has basement: No
- Number of fireplaces: 1
- Fireplace features: Gas, Family Room
Interior area
- Total structure area: 2,148
- Total interior livable area: 2,148 sqft
Property
Parking
- Total spaces: 2
- Parking features: No RV Parking, Attached, Garage Door Opener, Concrete
- Attached garage spaces: 2
- Has uncovered spaces: Yes
- Details: RV Parking: None
Accessibility
- Accessibility features: None
Features
- Levels: One
- Stories: 1
- Patio & porch: Covered, Patio, Paver, Slab
- Has private pool: Yes
- Pool features: Conventional
- Spa features: None
- Fencing: Block
- Has view: Yes
- View description: Mountain(s)
Lot
- Size: 9,147 sqft
- Dimensions: 78 x 119 x 78 x 120
- Features: Adjacent to Alley, North/South Exposure, Landscape - Front: Decorative Gravel, Desert Plantings, Low Care, Shrubs, Sprinkler/Drip, Landscape - Rear: Artificial Turf, Decorative Gravel, Low Care, Shrubs, Sprinkler/Drip, Trees
Details
- Additional structures: Workshop
- Parcel number: 133353290
- Zoning: R1
- Special conditions: Probate Listing
Construction
Type & style
- Home type: SingleFamily
- Architectural style: Ranch
- Property subtype: Single Family Residence
Materials
- Brick
- Roof: Built-Up
Condition
- Existing
- New construction: No
- Year built: 1971
Utilities & green energy
- Electric: Tep
- Gas: Natural
- Water: Public
- Utilities for property: Cable Connected, Sewer Connected
Community & neighborhood
Security
- Security features: Alarm Installed, Smoke Detector(s), Wrought Iron Security Door, Alarm System
Community
- Community features: Paved Street, Sidewalks
Location
- Region: Tucson
- Subdivision: Eastern Hills Estates (1-41)
HOA & financial
HOA
- Has HOA: No
Other
Other facts
- Listing terms: Cash,Conventional,FHA,Submit,VA
- Ownership: Fee (Simple)
- Ownership type: Sole Proprietor
- Road surface type: Paved
Price history
| Date | Event | Price |
|---|---|---|
| 7/1/2025 | Sold | $415,000+1.2%$193/sqft |
Source: | ||
| 6/26/2025 | Pending sale | $410,000$191/sqft |
Source: | ||
| 5/28/2025 | Contingent | $410,000$191/sqft |
Source: | ||
| 5/25/2025 | Listed for sale | $410,000$191/sqft |
Source: | ||
Public tax history
| Year | Property taxes | Tax assessment |
|---|---|---|
| 2025 | $2,608 +6.7% | $32,500 -3.3% |
| 2024 | $2,444 -0.8% | $33,609 +20.3% |
| 2023 | $2,463 -0.3% | $27,946 +18.5% |
Find assessor info on the county website
Neighborhood: 85710
Nearby schools
GreatSchools rating
- 5/10Anna Henry Elementary SchoolGrades: PK-5Distance: 0.1 mi
- 5/10Sahuaro High SchoolGrades: 8-12Distance: 0.6 mi
- 4/10Gridley Middle SchoolGrades: 6-8Distance: 1 mi
Schools provided by the listing agent
- Elementary: Henry
- Middle: Gridley
- High: Sahuaro
- District: TUSD
Source: MLS of Southern Arizona. This data may not be complete. We recommend contacting the local school district to confirm school assignments for this home.
Get a cash offer in 3 minutes
Find out how much your home could sell for in as little as 3 minutes with a no-obligation cash offer.
Estimated market value
$407,700
Get a cash offer in 3 minutes
Find out how much your home could sell for in as little as 3 minutes with a no-obligation cash offer.
Estimated market value
$407,700
