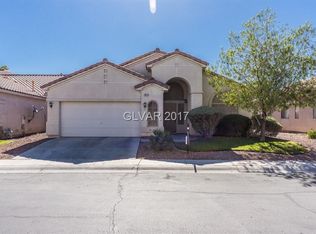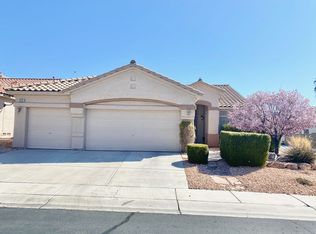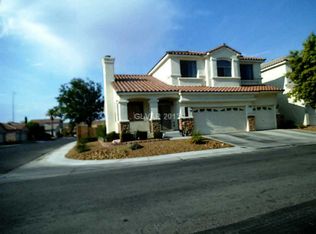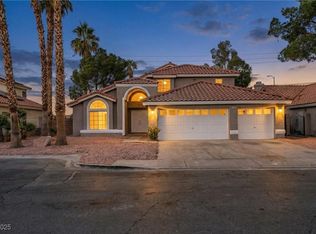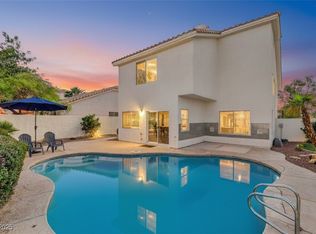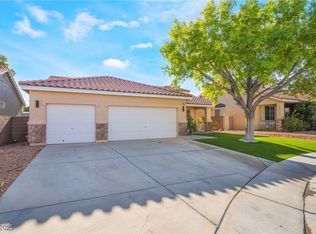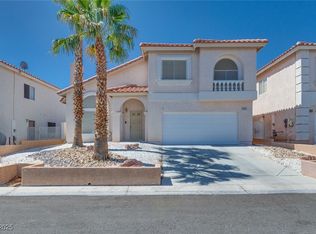Welcome to 9010 Emery Lake. Prime Location in Gated community of Silverado Ranch. Single Story Home with POOL & SPA! Oversized Corner Lot & 3 Car Garage! Open Floor Plan & High Ceilings w/Custom Finishes and Cozy Fireplace just in time for the Holidays! Designer Fixtures throughout, Luxury Plank Flooring! Primary Bedroom has doors that lead you to your private backyard Oasis w/Heated Pool and Spa. Custom Walk-In Shower & Walk-In Closet. Generously Sized Guest Bedrooms with No Expense Spared! Located on an Oversized Corner Lot (10,454 SQFT LOT) w/additional space for toys on the side! Don't Delay Make an Appointment to view this one Today!
Active
Price cut: $16K (11/19)
$559,000
9010 Emery Lake St, Las Vegas, NV 89123
4beds
1,824sqft
Est.:
Single Family Residence
Built in 1999
10,454.4 Square Feet Lot
$-- Zestimate®
$306/sqft
$50/mo HOA
What's special
Heated pool and spaPool and spaDesigner fixturesHigh ceilingsPrivate backyard oasisOpen floor planCozy fireplace
- 56 days |
- 1,025 |
- 65 |
Zillow last checked: 8 hours ago
Listing updated: December 12, 2025 at 07:25pm
Listed by:
Anne Tamar Guzman S.0186037 (702)686-3109,
Platinum Real Estate Prof
Source: LVR,MLS#: 2730698 Originating MLS: Greater Las Vegas Association of Realtors Inc
Originating MLS: Greater Las Vegas Association of Realtors Inc
Tour with a local agent
Facts & features
Interior
Bedrooms & bathrooms
- Bedrooms: 4
- Bathrooms: 2
- Full bathrooms: 2
Primary bedroom
- Description: Walk-In Closet(s)
- Dimensions: 15X14
Bedroom 2
- Description: Ceiling Fan,Ceiling Light,No Closet
- Dimensions: 14X12
Bedroom 3
- Description: Ceiling Fan,Ceiling Light,Closet
- Dimensions: 12X13
Bedroom 4
- Description: Ceiling Fan,Ceiling Light,Closet
- Dimensions: 13X11
Primary bathroom
- Description: Double Sink
- Dimensions: 5X7
Family room
- Description: 2 Family Room +,Ceiling Fan,Vaulted Ceiling
- Dimensions: 12X16
Kitchen
- Description: Breakfast Bar/Counter,Breakfast Nook/Eating Area,Island,Linoleum/Vinyl Flooring,Luxury Vinyl Plank,Quartz Countertops,Solid Surface Countertops,Stainless Steel Appliances
Living room
- Description: Entry Foyer,Formal,Front
- Dimensions: 20X14
Heating
- Central, Gas
Cooling
- Central Air, Electric
Appliances
- Included: Built-In Gas Oven, Dryer, Dishwasher, ENERGY STAR Qualified Appliances, Gas Cooktop, Disposal, Gas Water Heater, Microwave, Refrigerator, Water Softener Owned, Water Heater, Washer
- Laundry: Electric Dryer Hookup, Gas Dryer Hookup, Main Level, Laundry Room
Features
- Bedroom on Main Level, Ceiling Fan(s), Handicap Access, Primary Downstairs
- Flooring: Luxury Vinyl Plank
- Windows: Double Pane Windows
- Number of fireplaces: 1
- Fireplace features: Family Room, Gas
Interior area
- Total structure area: 1,824
- Total interior livable area: 1,824 sqft
Video & virtual tour
Property
Parking
- Total spaces: 3
- Parking features: Attached, Finished Garage, Garage, Garage Door Opener, Inside Entrance, Private
- Attached garage spaces: 3
Features
- Stories: 1
- Exterior features: Barbecue, Handicap Accessible, Private Yard
- Has private pool: Yes
- Pool features: Heated, In Ground, Private, Pool/Spa Combo
- Has spa: Yes
- Spa features: In Ground
- Fencing: Block,Back Yard
- Has view: Yes
- View description: None
Lot
- Size: 10,454.4 Square Feet
- Features: Desert Landscaping, Landscaped, Synthetic Grass, < 1/4 Acre
Details
- Parcel number: 17723512012
- Zoning description: Single Family
- Horse amenities: None
Construction
Type & style
- Home type: SingleFamily
- Architectural style: One Story
- Property subtype: Single Family Residence
Materials
- Block, Stucco
- Roof: Composition,Pitched,Shingle,Tile
Condition
- Resale
- Year built: 1999
Utilities & green energy
- Electric: Photovoltaics None
- Sewer: Public Sewer
- Water: Public
- Utilities for property: Underground Utilities
Green energy
- Energy efficient items: Windows
Community & HOA
Community
- Subdivision: Pebblecreek
HOA
- Has HOA: Yes
- Amenities included: Basketball Court, Gated, Barbecue
- Services included: Association Management
- HOA fee: $50 monthly
- HOA name: Pebble Creek
- HOA phone: 702-362-6262
Location
- Region: Las Vegas
Financial & listing details
- Price per square foot: $306/sqft
- Tax assessed value: $382,809
- Annual tax amount: $3,140
- Date on market: 10/28/2025
- Listing agreement: Exclusive Right To Sell
- Listing terms: Cash,Conventional,VA Loan
- Ownership: Single Family Residential
Estimated market value
Not available
Estimated sales range
Not available
Not available
Price history
Price history
| Date | Event | Price |
|---|---|---|
| 12/6/2025 | Listed for sale | $559,000$306/sqft |
Source: | ||
| 11/29/2025 | Contingent | $559,000$306/sqft |
Source: | ||
| 11/19/2025 | Price change | $559,000-2.8%$306/sqft |
Source: | ||
| 11/3/2025 | Price change | $575,000-0.9%$315/sqft |
Source: | ||
| 10/28/2025 | Listed for sale | $580,000+32.7%$318/sqft |
Source: | ||
Public tax history
Public tax history
| Year | Property taxes | Tax assessment |
|---|---|---|
| 2025 | $3,140 +8% | $133,983 +3.4% |
| 2024 | $2,908 +8% | $129,528 +16.1% |
| 2023 | $2,693 +8% | $111,598 +7% |
Find assessor info on the county website
BuyAbility℠ payment
Est. payment
$3,206/mo
Principal & interest
$2741
Property taxes
$219
Other costs
$246
Climate risks
Neighborhood: Paradise
Nearby schools
GreatSchools rating
- 1/10Aggie Roberts Elementary SchoolGrades: PK-5Distance: 1.7 mi
- 3/10Jack Lund Schofield Middle SchoolGrades: 6-8Distance: 0.6 mi
- 6/10Silverado High SchoolGrades: 9-12Distance: 0.4 mi
Schools provided by the listing agent
- Elementary: Roberts, Aggie,Roberts, Aggie
- Middle: Schofield Jack Lund
- High: Silverado
Source: LVR. This data may not be complete. We recommend contacting the local school district to confirm school assignments for this home.
- Loading
- Loading
