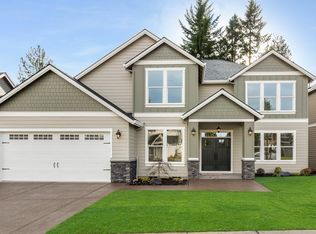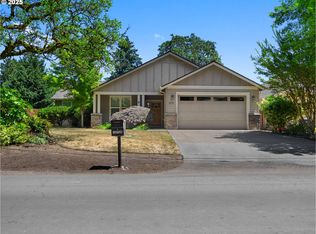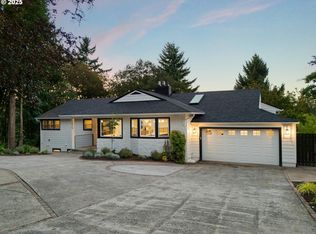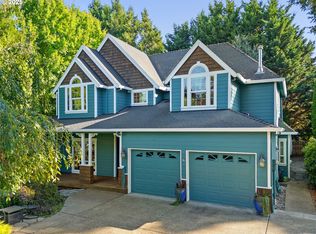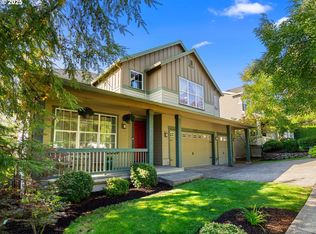Custom Craftsman in Tigard! Recently remodeled and ravishing. An entertainer's dream. The layout lures with 4 Bedrooms plus a large bonus room and den. The bedroom and office on the main make for the perfect guest quarters or mother-in-law lounge. The floorpan is open and outstanding with high ceilings and large lovely windows welcoming all the natural light. Top of the line updates include new engineered hardwood floors downstairs, eco-friendly Triexta carpet upstairs, new interior and exterior paint, lighting, and hardware. The primary is a sanctuary with two colossal closets and chandeliers. Show stopper. The gourmet kitchen includes new high-end Bosch appliances, THOR double oven and gas range with flat top (chef's kiss), quartz countertops, an inviting island, and plus size custom California Closets pantry. The covered outdoor patio is perfect. Private and peaceful with a fabulous fireplace and new hot tub for all the rejuvenation and relaxation. Conveniently located close to major freeways for easy commuting, shopping, restaurants, and parks. Sought after schools. A harmonious blend of suburban tranquility and urban conveniences. A MUST SEE!
Active
$1,250,000
9010 SW Inez St, Tigard, OR 97224
4beds
4,283sqft
Est.:
Residential, Single Family Residence
Built in 2017
6,969.6 Square Feet Lot
$1,264,100 Zestimate®
$292/sqft
$-- HOA
What's special
Inviting islandNew hot tubEco-friendly triexta carpet upstairsCovered outdoor patioQuartz countertops
- 16 hours |
- 165 |
- 3 |
Zillow last checked: 8 hours ago
Listing updated: 22 hours ago
Listed by:
Israel Hill neportland@johnlscott.com,
John L. Scott Portland Central,
Sara Backus 971-235-6360,
John L. Scott Portland Central
Source: RMLS (OR),MLS#: 303964312
Tour with a local agent
Facts & features
Interior
Bedrooms & bathrooms
- Bedrooms: 4
- Bathrooms: 3
- Full bathrooms: 3
- Main level bathrooms: 1
Rooms
- Room types: Bonus Room, Den, Bedroom 4, Bedroom 2, Bedroom 3, Dining Room, Family Room, Kitchen, Living Room, Primary Bedroom
Primary bedroom
- Features: Closet Organizer, High Ceilings, Suite, Walkin Closet, Wallto Wall Carpet
- Level: Upper
- Area: 340
- Dimensions: 20 x 17
Bedroom 2
- Features: Closet Organizer, High Ceilings, Wallto Wall Carpet
- Level: Upper
- Area: 170
- Dimensions: 17 x 10
Bedroom 3
- Features: Closet Organizer, High Ceilings, Wallto Wall Carpet
- Level: Upper
- Area: 165
- Dimensions: 15 x 11
Bedroom 4
- Features: Closet Organizer, High Ceilings
- Level: Main
- Area: 168
- Dimensions: 14 x 12
Dining room
- Features: High Ceilings, Wainscoting, Wood Floors
- Level: Main
- Area: 224
- Dimensions: 16 x 14
Family room
- Features: Builtin Features, Fireplace
- Level: Main
- Area: 320
- Dimensions: 20 x 16
Kitchen
- Features: Island, Pantry, High Ceilings, Wood Floors
- Level: Main
- Area: 289
- Width: 17
Living room
- Features: High Ceilings
- Level: Main
- Area: 168
- Dimensions: 14 x 12
Heating
- Forced Air, Fireplace(s)
Cooling
- Central Air
Appliances
- Included: Built In Oven, Dishwasher, Disposal, Double Oven, Free-Standing Gas Range, Gas Appliances, Microwave, Range Hood, Stainless Steel Appliance(s), Washer/Dryer, Gas Water Heater
- Laundry: Laundry Room
Features
- Ceiling Fan(s), High Ceilings, Quartz, Closet Organizer, Wainscoting, Built-in Features, Kitchen Island, Pantry, Suite, Walk-In Closet(s)
- Flooring: Engineered Hardwood, Tile, Wall to Wall Carpet, Wood
- Windows: Double Pane Windows, Vinyl Frames
- Basement: Crawl Space
- Number of fireplaces: 1
- Fireplace features: Gas, Outside
Interior area
- Total structure area: 4,283
- Total interior livable area: 4,283 sqft
Property
Parking
- Total spaces: 2
- Parking features: Driveway, Garage Door Opener, Attached, Oversized
- Attached garage spaces: 2
- Has uncovered spaces: Yes
Accessibility
- Accessibility features: Garage On Main, Main Floor Bedroom Bath, Accessibility
Features
- Stories: 2
- Patio & porch: Covered Patio
- Exterior features: Gas Hookup, Yard
- Has spa: Yes
- Spa features: Free Standing Hot Tub
- Fencing: Fenced
Lot
- Size: 6,969.6 Square Feet
- Features: Level, Private, Sprinkler, SqFt 7000 to 9999
Details
- Additional structures: GasHookup, ToolShed
- Parcel number: R2197609
Construction
Type & style
- Home type: SingleFamily
- Architectural style: Craftsman,Traditional
- Property subtype: Residential, Single Family Residence
Materials
- Cultured Stone, Shingle Siding, Wood Composite
- Foundation: Concrete Perimeter
- Roof: Composition
Condition
- Resale
- New construction: No
- Year built: 2017
Utilities & green energy
- Gas: Gas Hookup, Gas
- Sewer: Public Sewer
- Water: Public
Community & HOA
HOA
- Has HOA: No
Location
- Region: Tigard
Financial & listing details
- Price per square foot: $292/sqft
- Tax assessed value: $1,016,400
- Annual tax amount: $10,985
- Date on market: 12/18/2025
- Listing terms: Cash,Conventional,VA Loan
- Road surface type: Paved
Estimated market value
$1,264,100
$1.20M - $1.33M
$3,997/mo
Price history
Price history
| Date | Event | Price |
|---|---|---|
| 12/16/2025 | Listing removed | $4,300$1/sqft |
Source: Zillow Rentals Report a problem | ||
| 12/4/2025 | Price change | $4,300-4.4%$1/sqft |
Source: Zillow Rentals Report a problem | ||
| 11/3/2025 | Price change | $4,500-2.2%$1/sqft |
Source: Zillow Rentals Report a problem | ||
| 10/27/2025 | Listing removed | $1,289,000$301/sqft |
Source: John L Scott Real Estate #211165676 Report a problem | ||
| 10/27/2025 | Listed for rent | $4,600$1/sqft |
Source: Zillow Rentals Report a problem | ||
Public tax history
Public tax history
| Year | Property taxes | Tax assessment |
|---|---|---|
| 2024 | $10,020 +2.8% | $570,590 +3% |
| 2023 | $9,751 +3% | $553,980 +3% |
| 2022 | $9,471 +2.6% | $537,850 |
Find assessor info on the county website
BuyAbility℠ payment
Est. payment
$6,129/mo
Principal & interest
$4847
Property taxes
$844
Home insurance
$438
Climate risks
Neighborhood: Southview
Nearby schools
GreatSchools rating
- 5/10James Templeton Elementary SchoolGrades: PK-5Distance: 0.3 mi
- 5/10Twality Middle SchoolGrades: 6-8Distance: 0.2 mi
- 4/10Tigard High SchoolGrades: 9-12Distance: 0.8 mi
Schools provided by the listing agent
- Elementary: Templeton
- Middle: Twality
- High: Tigard
Source: RMLS (OR). This data may not be complete. We recommend contacting the local school district to confirm school assignments for this home.
- Loading
- Loading
