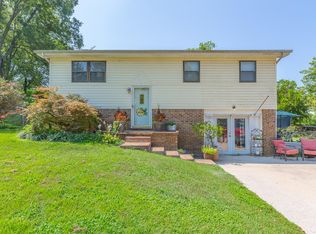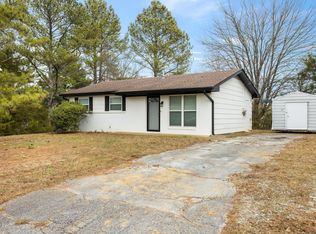Sold for $237,000
$237,000
9010 Waconda Rd, Chattanooga, TN 37416
3beds
1,064sqft
Single Family Residence
Built in 1968
0.32 Acres Lot
$254,000 Zestimate®
$223/sqft
$1,538 Estimated rent
Home value
$254,000
$241,000 - $267,000
$1,538/mo
Zestimate® history
Loading...
Owner options
Explore your selling options
What's special
You'll be so pleased with all the amazing updates this cute-as-a-button home has to offer! A traditional split-foyer, it welcomes you with a front porch and adorable stained wooden shutters. Upstairs is soft, plush carpet and fresh neutral walls for anyone's style. The living room is the perfect place to catch the latest episode of your favorite show and right next to the eat-in-kitchen with gorgeous cabinetry and stainless appliances. It opens out to a great deck for grilling and after-dinner relaxing that steps down to the large, fenced backyard with a fire-pit begging for marshmallows and friends. There are three bedrooms on the upstairs level and a thoughtfully updated bathroom. On the lower level, you'll find a finished room for an extra bedroom, office or workspace, the laundry and oodles of storage. The single garage hosts workshop space and all the room you need to tuck away lawn tools or bikes and toys. Close to Harrison Bay State Park for days on the lake and VW and Hwy 153 for days at work, this location in Harrison is hard to beat! Come take a peek and then welcome summer from Waconda Road!
Zillow last checked: 8 hours ago
Listing updated: November 17, 2025 at 08:15am
Listed by:
Rachel C Bruner 423-255-6600,
Keller Williams Realty
Bought with:
Tyler Ketterer, 352967
Keller Williams Realty
Source: Greater Chattanooga Realtors,MLS#: 1372675
Facts & features
Interior
Bedrooms & bathrooms
- Bedrooms: 3
- Bathrooms: 1
- Full bathrooms: 1
Primary bedroom
- Level: First
Bedroom
- Level: First
Bedroom
- Level: First
Living room
- Level: First
Office
- Level: Basement
Heating
- Central, Electric
Cooling
- Central Air, Electric
Appliances
- Included: Dishwasher, Free-Standing Electric Range, Microwave
Features
- Eat-in Kitchen, Open Floorplan, Primary Downstairs, Tub/shower Combo
- Basement: Finished,Full,Unfinished
- Has fireplace: No
Interior area
- Total structure area: 1,064
- Total interior livable area: 1,064 sqft
Property
Parking
- Total spaces: 1
- Parking features: Basement
- Garage spaces: 1
Features
- Levels: Two
- Patio & porch: Deck, Patio
Lot
- Size: 0.32 Acres
- Dimensions: 98 x 141.4
Details
- Parcel number: 121a D 005
Construction
Type & style
- Home type: SingleFamily
- Property subtype: Single Family Residence
Materials
- Brick, Other
- Foundation: Block
- Roof: Shingle
Condition
- New construction: No
- Year built: 1968
Utilities & green energy
- Sewer: Septic Tank
- Utilities for property: Cable Available, Electricity Available, Phone Available
Community & neighborhood
Location
- Region: Chattanooga
- Subdivision: Waconda Shore Ests
Other
Other facts
- Listing terms: Cash,Conventional,FHA,Owner May Carry
Price history
| Date | Event | Price |
|---|---|---|
| 5/26/2023 | Sold | $237,000+8.2%$223/sqft |
Source: Greater Chattanooga Realtors #1372675 Report a problem | ||
| 5/6/2023 | Contingent | $219,000$206/sqft |
Source: Greater Chattanooga Realtors #1372675 Report a problem | ||
| 5/3/2023 | Listed for sale | $219,000$206/sqft |
Source: Greater Chattanooga Realtors #1372675 Report a problem | ||
| 5/1/2023 | Contingent | $219,000$206/sqft |
Source: Greater Chattanooga Realtors #1372675 Report a problem | ||
| 4/28/2023 | Listed for sale | $219,000+53.7%$206/sqft |
Source: Greater Chattanooga Realtors #1372675 Report a problem | ||
Public tax history
| Year | Property taxes | Tax assessment |
|---|---|---|
| 2024 | $637 | $28,075 |
| 2023 | $637 | $28,075 |
| 2022 | $637 +1.4% | $28,075 |
Find assessor info on the county website
Neighborhood: 37416
Nearby schools
GreatSchools rating
- 2/10Harrison Elementary SchoolGrades: PK-5Distance: 1.1 mi
- 5/10Brown Middle SchoolGrades: 6-8Distance: 0.9 mi
- 3/10Central High SchoolGrades: 9-12Distance: 1.1 mi
Schools provided by the listing agent
- Elementary: Harrison Elementary
- Middle: Brown Middle
- High: Central High School
Source: Greater Chattanooga Realtors. This data may not be complete. We recommend contacting the local school district to confirm school assignments for this home.
Get a cash offer in 3 minutes
Find out how much your home could sell for in as little as 3 minutes with a no-obligation cash offer.
Estimated market value$254,000
Get a cash offer in 3 minutes
Find out how much your home could sell for in as little as 3 minutes with a no-obligation cash offer.
Estimated market value
$254,000

