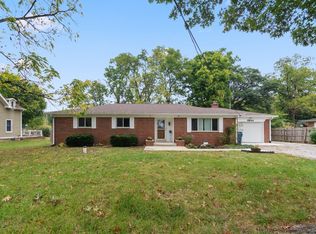Sold
$279,900
9011 Camby Rd, Camby, IN 46113
4beds
2,068sqft
Residential, Single Family Residence
Built in 1967
2.4 Acres Lot
$281,900 Zestimate®
$135/sqft
$2,104 Estimated rent
Home value
$281,900
$259,000 - $304,000
$2,104/mo
Zestimate® history
Loading...
Owner options
Explore your selling options
What's special
Nestled at 9011 Camby RD, CAMBY, IN, this single-family residence in Hendricks County presents a unique opportunity to craft your ideal living space. Built in 1967, this ONE OWNER property is ready to be reimagined. With 2068 square feet of living area spread across two stories, the residence offers ample space to realize your design vision. The entry, formal living room and dining room parquet floors provide charachter no longer found in modern day homes. Imagine creating welcoming gathering spaces, private retreats, and everything in between. Three generouly sized bedrooms, all with georgeous, original hardwood floors provide comfortable accommodation for rest & relaxation. Possible 4th Bedroom on Main Level (currently used as an office but has double closet and full window. The 2nd full bath is across the hall so would make a private guest space/in-law area. Resting on a generous 2.4 Acre lot with Private Pond, this property provides with mature trees offers a canvas for outdoor living, gardening, recreation, or simply enjoy the tranquility of your own expansive grounds while sitting on the rear deck overlooking the pond. The possibilities are as vast as the land itself. Feels like country living, yet close to convenient amenities like retaurants, banking, shopping and more.
Zillow last checked: 8 hours ago
Listing updated: July 18, 2025 at 05:42am
Listing Provided by:
Dawn Lowden 317-414-9099,
Community Real Estate Group
Bought with:
Kelly Smotherman
White Stag Realty, LLC
Source: MIBOR as distributed by MLS GRID,MLS#: 22045081
Facts & features
Interior
Bedrooms & bathrooms
- Bedrooms: 4
- Bathrooms: 3
- Full bathrooms: 2
- 1/2 bathrooms: 1
- Main level bathrooms: 1
- Main level bedrooms: 1
Primary bedroom
- Level: Upper
- Area: 169 Square Feet
- Dimensions: 13x13
Bedroom 2
- Level: Upper
- Area: 180 Square Feet
- Dimensions: 15x12
Bedroom 3
- Level: Upper
- Area: 120 Square Feet
- Dimensions: 12x10
Bedroom 4
- Level: Main
- Area: 110 Square Feet
- Dimensions: 11x10
Dining room
- Features: Parquet
- Level: Main
- Area: 150 Square Feet
- Dimensions: 15x10
Family room
- Level: Main
- Area: 285 Square Feet
- Dimensions: 19x15
Foyer
- Features: Parquet
- Level: Main
- Area: 30 Square Feet
- Dimensions: 6x5
Kitchen
- Level: Main
- Area: 165 Square Feet
- Dimensions: 15x11
Laundry
- Level: Main
- Area: 50 Square Feet
- Dimensions: 10x5
Living room
- Features: Parquet
- Level: Main
- Area: 204 Square Feet
- Dimensions: 17x12
Heating
- Forced Air, Natural Gas
Cooling
- Central Air
Appliances
- Included: Electric Cooktop, Dishwasher, Oven, Refrigerator
- Laundry: Laundry Room
Features
- Attic Pull Down Stairs, Built-in Features, Entrance Foyer, Hardwood Floors, High Speed Internet, Eat-in Kitchen
- Flooring: Hardwood
- Windows: WoodWorkStain/Painted
- Has basement: No
- Attic: Pull Down Stairs
- Number of fireplaces: 1
- Fireplace features: Family Room, Gas Log
Interior area
- Total structure area: 2,068
- Total interior livable area: 2,068 sqft
Property
Parking
- Total spaces: 2
- Parking features: Attached
- Attached garage spaces: 2
Accessibility
- Accessibility features: Accessible Entrance, Stair Lift
Features
- Levels: Two
- Stories: 2
- Patio & porch: Covered, Deck
- Exterior features: Gutter Guards
- Has view: Yes
- View description: Pond, Trees/Woods
- Water view: Pond
Lot
- Size: 2.40 Acres
Details
- Additional structures: Storage
- Parcel number: 491316108029000200
- Special conditions: Probate Listing,Cosmetics Needed,Estate,Needs Updating
- Horse amenities: None
Construction
Type & style
- Home type: SingleFamily
- Property subtype: Residential, Single Family Residence
Materials
- Brick, Vinyl Siding
- Foundation: Partial
Condition
- New construction: No
- Year built: 1967
Utilities & green energy
- Sewer: Septic Tank
- Water: Well, Private
- Utilities for property: Electricity Connected, See Remarks
Community & neighborhood
Location
- Region: Camby
- Subdivision: No Subdivision
Price history
| Date | Event | Price |
|---|---|---|
| 7/16/2025 | Sold | $279,900$135/sqft |
Source: | ||
| 6/18/2025 | Pending sale | $279,900$135/sqft |
Source: | ||
| 6/15/2025 | Listed for sale | $279,900$135/sqft |
Source: | ||
Public tax history
| Year | Property taxes | Tax assessment |
|---|---|---|
| 2024 | $5,334 +96.5% | $265,500 +12.1% |
| 2023 | $2,714 +34.7% | $236,800 +2.3% |
| 2022 | $2,015 +0.7% | $231,500 +38.9% |
Find assessor info on the county website
Neighborhood: 46113
Nearby schools
GreatSchools rating
- 6/10Blue AcademyGrades: K-6Distance: 4.2 mi
- 4/10Decatur Middle SchoolGrades: 7-8Distance: 3.3 mi
- 3/10Decatur Central High SchoolGrades: 9-12Distance: 3.2 mi
Schools provided by the listing agent
- Middle: Decatur Middle School
- High: Decatur Central High School
Source: MIBOR as distributed by MLS GRID. This data may not be complete. We recommend contacting the local school district to confirm school assignments for this home.
Get a cash offer in 3 minutes
Find out how much your home could sell for in as little as 3 minutes with a no-obligation cash offer.
Estimated market value$281,900
Get a cash offer in 3 minutes
Find out how much your home could sell for in as little as 3 minutes with a no-obligation cash offer.
Estimated market value
$281,900
