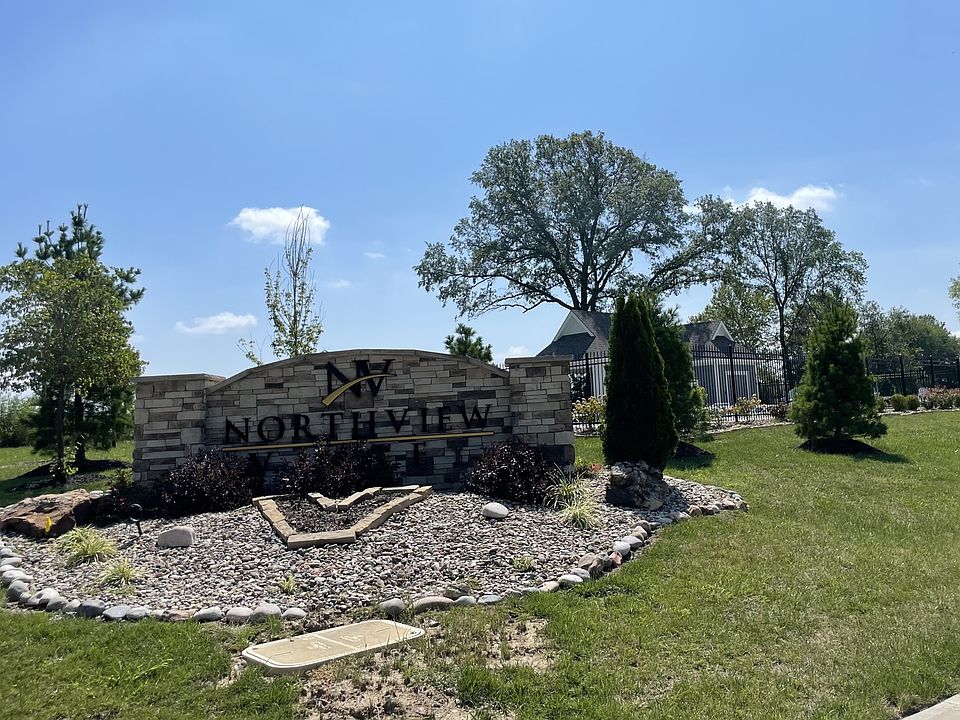If you love entertaining this kitchen is the one! Extended island offers extra seating and countertop! Custom painted cabinets and large walk in pantry provide additional kitchen perks! Opens to the Living Room with Fireplace, custom cabinets and floating shelves. Formal Dining OR Office with glass french doors opens to the Breakfast room that walks out to the covered deck! Enjoy the privacy of the wooded HOA ground directly behind this home! Half Bath and boot bench complete the main level. LVP or Engineered wood in Kitchen, Breakfast, Living and Entries. Carpet in the Dining/Office. High Traffic Carpet on Stairs. Second level Primary Bedroom Suite complete with tiled shower, free standing tub. Walk in Closet with access to an actual Laundry ROOM! Two Bedrooms share a bath. Fourth Bedroom suite includes spacious Full Bath with shower. Walk out lot, backs to treed HOA ground. Covered Deck and Small Patio included. Photos are to show EXAMPLE of Finish. Not all homes finished alike. Builder discretion for design changes. Tile and Countertops are in -- all on trend colors still time to make flooring, and appliance selections for limited time! ESTIMATED COMPLETION NOVEMBER 2025
Active
$564,950
9011 N Colorado Ave, Kansas City, MO 64156
4beds
2,610sqft
Single Family Residence
Built in 2024
10,400 Square Feet Lot
$-- Zestimate®
$216/sqft
$44/mo HOA
What's special
Half bathSmall patioFormal dining or officeCovered deckWalk out lotCustom cabinetsFourth bedroom suite
- 135 days |
- 118 |
- 9 |
Zillow last checked: 7 hours ago
Listing updated: October 31, 2025 at 12:33pm
Listing Provided by:
Vicki Smith 816-716-1341,
RE/MAX Innovations
Source: Heartland MLS as distributed by MLS GRID,MLS#: 2557984
Travel times
Facts & features
Interior
Bedrooms & bathrooms
- Bedrooms: 4
- Bathrooms: 4
- Full bathrooms: 3
- 1/2 bathrooms: 1
Bedroom 2
- Features: Carpet
- Level: Second
Bedroom 3
- Features: Carpet
- Level: Second
Bedroom 4
- Features: Carpet
- Level: Second
Other
- Features: Carpet, Ceiling Fan(s)
- Level: Second
Breakfast room
- Features: Wood Floor
- Level: First
Dining room
- Features: Carpet
- Level: First
Kitchen
- Features: Luxury Vinyl, Wood Floor
- Level: First
Laundry
- Features: Ceramic Tiles
- Level: Second
Living room
- Features: Luxury Vinyl
- Level: First
Heating
- Forced Air
Cooling
- Electric
Appliances
- Included: Dishwasher, Disposal, Microwave, Built-In Electric Oven
- Laundry: Bedroom Level, Upper Level
Features
- Ceiling Fan(s), Kitchen Island, Painted Cabinets, Pantry
- Flooring: Carpet, Luxury Vinyl, Tile
- Basement: Full,Unfinished,Walk-Out Access
- Number of fireplaces: 1
- Fireplace features: Great Room
Interior area
- Total structure area: 2,610
- Total interior livable area: 2,610 sqft
- Finished area above ground: 2,610
- Finished area below ground: 0
Property
Parking
- Total spaces: 3
- Parking features: Garage Faces Front
- Garage spaces: 3
Features
- Patio & porch: Covered, Patio
Lot
- Size: 10,400 Square Feet
- Dimensions: 130 x 80
- Features: Adjoin Greenspace, City Lot
Details
- Parcel number: 141120008004.00
Construction
Type & style
- Home type: SingleFamily
- Architectural style: Traditional
- Property subtype: Single Family Residence
Materials
- Stucco & Frame
- Roof: Composition
Condition
- Under Construction
- New construction: Yes
- Year built: 2024
Details
- Builder model: WILLOW
- Builder name: Baldwin
Utilities & green energy
- Sewer: Public Sewer
- Water: Public
Community & HOA
Community
- Subdivision: Northview Valley
HOA
- Has HOA: Yes
- Amenities included: Pool
- HOA fee: $533 annually
- HOA name: Northview Valley HOA
Location
- Region: Kansas City
Financial & listing details
- Price per square foot: $216/sqft
- Annual tax amount: $7,800
- Date on market: 6/20/2025
- Listing terms: Cash,Conventional,FHA,VA Loan
- Ownership: Private
About the community
The Third and final phase of Northview Valley offers lots that back up to trees, woods or a privately owned estate and pond, many will walk-out. A variety of floor plans from reverse to two story plans are available to build. Community pool is an included amenity. Conveniently located about halfway between Liberty and Zona Rosa with close proximity to highways, shopping, dining and the airport. North Kansas City School District - Northview Elementary, New Mark Middle School and Staley High School attendance area.

3200 NE 83 Street, Kansas City, MO 64119
Source: Baldwin Properties