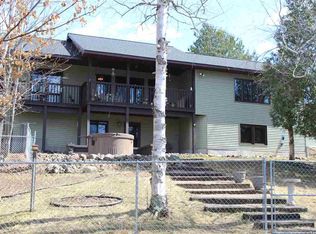Sold for $590,000
$590,000
9011 W Shipley Rd, Alborn, MN 55702
3beds
864sqft
Single Family Residence
Built in 1990
7.6 Acres Lot
$458,900 Zestimate®
$683/sqft
$1,608 Estimated rent
Home value
$458,900
$353,000 - $564,000
$1,608/mo
Zestimate® history
Loading...
Owner options
Explore your selling options
What's special
Back on the market due to no fault of the sellers! This is the Northwoods oasis you’ve been dreaming of! With plenty of space to expand, add guest cabins, or build additional structures, the possibilities are wide open. Nestled on nearly 8 acres in the world-famous Sax-Zim Bog, 9011 W Shipley Road offers panoramic lake views, towering pines, cedars, and maples, and approximately 900 feet of shoreline on stunning Aerie Lake. Just 30 minutes from Duluth, this peaceful and private retreat blends rustic charm with everyday comfort. The thoughtfully designed 3-bedroom cabin features a cozy wood-burning fireplace and lake views from nearly every window. A charming guest bunkhouse with power and a wood stove provides flexible space for visitors. An oversized 2-stall garage offers ample storage for outdoor gear, while a whimsical sod-roofed pump house adds both function and storybook character. The property also includes private trails and a sandy shoreline perfect for summer days at the lake. Whether you’re dreaming of a year-round residence, seasonal getaway, or income-producing short-term rental, this one-of-a-kind property is ready for your vision. For those looking to expand, an adjacent 14-acre parcel with an additional 800 feet of shoreline is also available. Live here full time or retreat here part time—either way, you won’t want to leave. This is your PLACE.
Zillow last checked: 8 hours ago
Listing updated: July 21, 2025 at 06:02pm
Listed by:
Josie Strong 763-291-4978,
My Place Realty, Inc.,
Darcie Rae Novak 218-276-4087,
My Place Realty, Inc.
Bought with:
Connie Coughlin
Bear Island Realty LLC
Source: Lake Superior Area Realtors,MLS#: 6119127
Facts & features
Interior
Bedrooms & bathrooms
- Bedrooms: 3
- Bathrooms: 1
- 3/4 bathrooms: 1
- Main level bedrooms: 1
Bedroom
- Level: Main
- Area: 102.6 Square Feet
- Dimensions: 11.4 x 9
Bedroom
- Level: Main
- Area: 96.9 Square Feet
- Dimensions: 8.5 x 11.4
Bedroom
- Level: Main
- Area: 63.9 Square Feet
- Dimensions: 9 x 7.1
Kitchen
- Level: Main
- Area: 173.46 Square Feet
- Dimensions: 11.8 x 14.7
Living room
- Level: Main
- Area: 215.39 Square Feet
- Dimensions: 18.1 x 11.9
Other
- Description: Separate bunkhouse - located on the property.
- Level: Main
- Area: 240 Square Feet
- Dimensions: 12 x 20
Porch
- Description: Screened
- Level: Main
- Area: 112.86 Square Feet
- Dimensions: 9.9 x 11.4
Heating
- Baseboard, Fireplace(s), In Floor Heat, Hot Water, Wood, Propane, Electric
Cooling
- None
Appliances
- Included: Water Heater-Gas, Microwave, Range, Refrigerator
- Laundry: Dryer Hook-Ups, Washer Hookup
Features
- Eat In Kitchen, Natural Woodwork
- Flooring: Hardwood Floors, Tiled Floors
- Has basement: Yes
- Number of fireplaces: 1
- Fireplace features: Wood Burning
Interior area
- Total interior livable area: 864 sqft
- Finished area above ground: 864
- Finished area below ground: 0
Property
Parking
- Total spaces: 2
- Parking features: Gravel, Detached, Electrical Service, Slab
- Garage spaces: 2
Features
- Patio & porch: Deck, Porch
- Has view: Yes
- View description: Inland Lake, Panoramic
- Has water view: Yes
- Water view: Lake
- Waterfront features: Inland Lake, Waterfront Access(Public), Shoreline Characteristics(Sand, Undeveloped, Shore-Accessible, Shore-Beach, Shore-Vegetation)
- Body of water: Aerie
- Frontage length: 900
Lot
- Size: 7.60 Acres
- Dimensions: 950 x 267 x 210 x 145 x 435 x 720
- Features: Accessible Shoreline, Irregular Lot, Many Trees
- Residential vegetation: Heavily Wooded
Details
- Additional structures: Storage Shed, Bunkhouse
- Foundation area: 864
- Parcel number: 205001001672, 205001002872
Construction
Type & style
- Home type: SingleFamily
- Architectural style: Other
- Property subtype: Single Family Residence
Materials
- Cement Board, Other, Frame/Wood
- Foundation: Concrete Perimeter
Condition
- Previously Owned
- Year built: 1990
Utilities & green energy
- Electric: Lake Country Power
- Sewer: Private Sewer
- Water: Private
Community & neighborhood
Location
- Region: Alborn
Other
Other facts
- Listing terms: Cash,Conventional
Price history
| Date | Event | Price |
|---|---|---|
| 7/21/2025 | Sold | $590,000$683/sqft |
Source: | ||
| 7/3/2025 | Pending sale | $590,000$683/sqft |
Source: | ||
| 6/14/2025 | Listed for sale | $590,000$683/sqft |
Source: | ||
| 5/28/2025 | Pending sale | $590,000$683/sqft |
Source: | ||
| 5/7/2025 | Listed for sale | $590,000-32.6%$683/sqft |
Source: | ||
Public tax history
| Year | Property taxes | Tax assessment |
|---|---|---|
| 2024 | $3,286 +0.9% | $301,400 -2.6% |
| 2023 | $3,258 -7.1% | $309,300 +7.1% |
| 2022 | $3,508 -2.4% | $288,900 +3.8% |
Find assessor info on the county website
Neighborhood: 55702
Nearby schools
GreatSchools rating
- 5/10South Ridge Elementary SchoolGrades: PK-6Distance: 4.9 mi
- 4/10South Ridge SecondaryGrades: 7-12Distance: 4.9 mi
Get pre-qualified for a loan
At Zillow Home Loans, we can pre-qualify you in as little as 5 minutes with no impact to your credit score.An equal housing lender. NMLS #10287.
