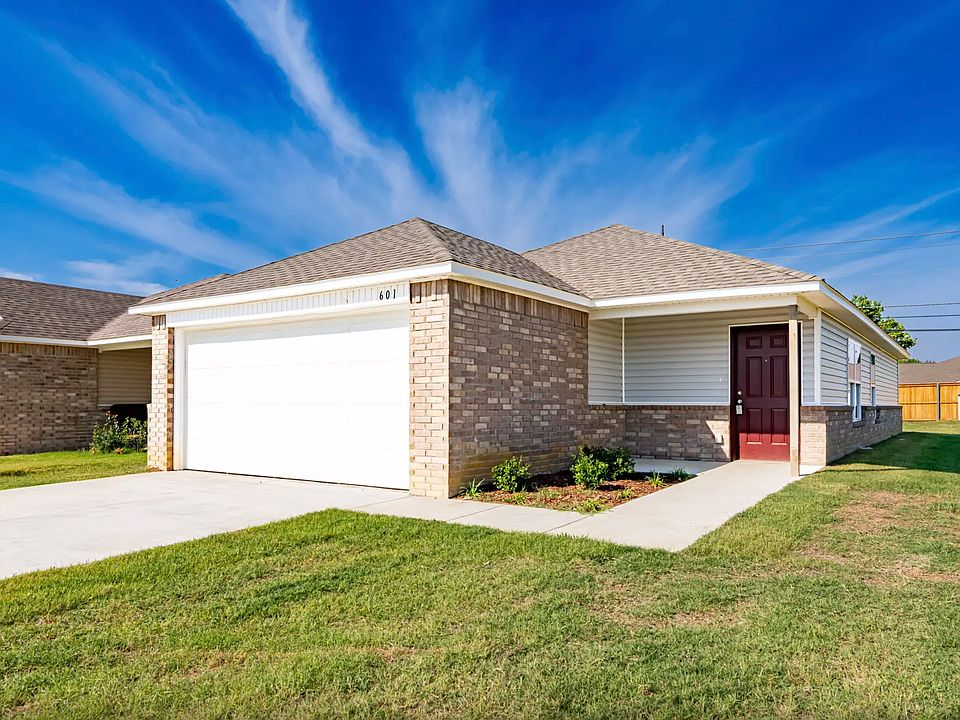Located in the Highly Desirable Moore School District - Welcome to this beautifully crafted home featuring our best-selling Charlotte floor plan—renowned for its open-concept design, smart split-bedroom layout, and a perfect blend of comfort and modern style. From the moment you enter, you’ll be drawn in by soaring ten-foot ceilings, sun-filled living and dining spaces, and an atmosphere that’s both spacious and inviting—ideal for hosting or relaxing.
At the center of it all, the upgraded kitchen is a true showstopper, now featuring elegant quartz countertops, stainless steel appliances, a five-burner gas range, a generous center island, Delta fixtures, and a dedicated water line ready for your refrigerator. Whether you're cooking up a dinner or entertaining , this kitchen is designed to impress.
Newly added to the primary suite is a luxurious walk-in shower—creating a spa-like retreat you’ll enjoy every day. The master bedroom also offers privacy and ample space, perfectly situated away from the secondary bedrooms.
Built with energy efficiency at its core, this home boasts a remarkable HERS Index Rating of 49, Low-E Thermalpane windows, a 93% efficient tankless water heater, and multi-layered high-performance insulation to help you save on utility bills year-round.
Additional premium features include hand-textured walls, durable vinyl flooring throughout the main living areas, impact-rated shingles built to endure Oklahoma’s toughest storms, a fully sodded and professionally landscaped yard, and a spacious concrete patio for outdoor enjoyment.
Located in the sought-after Moore School District, this home offers lasting peace of mind with a builder’s one-year limited warranty, a ten-year structural warranty through RWC, and manufacturer-backed warranties on major systems and components.
Don’t miss your chance to own this move-in ready gem—schedule your private tour today and see why the Charlotte remains a favorite among homeowners!
New construction
$285,500
9012 Blackfork Ln, Oklahoma City, OK 73160
3beds
1,458sqft
Single Family Residence
Built in 2025
6,943.46 Square Feet Lot
$-- Zestimate®
$196/sqft
$27/mo HOA
What's special
Elegant quartz countertopsOpen-concept designLuxurious walk-in showerSpa-like retreatDurable vinyl flooringStainless steel appliancesHand-textured walls
Call: (405) 358-2203
- 70 days
- on Zillow |
- 34 |
- 2 |
Zillow last checked: 7 hours ago
Listing updated: July 23, 2025 at 08:02pm
Listed by:
John Burris 405-445-8361,
Central OK Real Estate Group
Source: MLSOK/OKCMAR,MLS#: 1172368
Travel times
Schedule tour
Select your preferred tour type — either in-person or real-time video tour — then discuss available options with the builder representative you're connected with.
Facts & features
Interior
Bedrooms & bathrooms
- Bedrooms: 3
- Bathrooms: 2
- Full bathrooms: 2
Living room
- Description: Family,Fireplace
Heating
- Central
Cooling
- Has cooling: Yes
Appliances
- Included: Dishwasher, Disposal, Microwave, Free-Standing Gas Oven, Free-Standing Gas Range
Features
- Flooring: Combination, Carpet, Vinyl
- Has fireplace: No
- Fireplace features: None
Interior area
- Total structure area: 1,458
- Total interior livable area: 1,458 sqft
Property
Parking
- Total spaces: 2
- Parking features: Concrete
- Garage spaces: 2
Features
- Levels: One
- Stories: 1
- Exterior features: None
Lot
- Size: 6,943.46 Square Feet
- Features: Interior Lot
Details
- Parcel number: 9012NONEBlackfork73160
- Special conditions: Owner Associate
Construction
Type & style
- Home type: SingleFamily
- Architectural style: Other
- Property subtype: Single Family Residence
Materials
- Brick
- Foundation: Slab
- Roof: Composition
Condition
- New construction: Yes
- Year built: 2025
Details
- Builder name: Colony Fine Homes
- Warranty included: Yes
Utilities & green energy
- Utilities for property: Public
Community & HOA
Community
- Subdivision: Sweetwater
HOA
- Has HOA: Yes
- Services included: Greenbelt
- HOA fee: $325 annually
Location
- Region: Oklahoma City
Financial & listing details
- Price per square foot: $196/sqft
- Date on market: 5/30/2025
About the community
Colony Fine Homes newest premier community in Moore! This community offers homes from both our Select and Colony collections, with prices starting in the $220's. All of our collections include tankless hot water heater, pex uponor aquapex plumbing system, blown in insulation, freeze proof water spigots, gorgeous luxury vinyl plank flooring, and so much more!
Source: Colony Fine Homes

