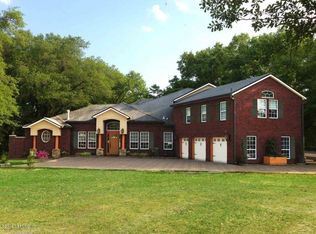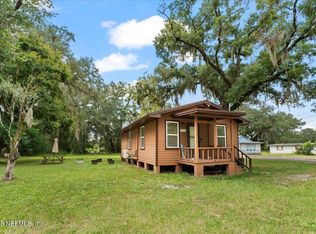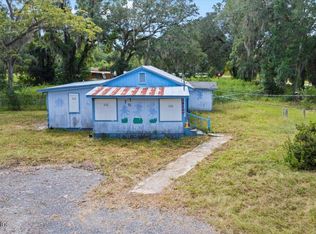Picturesque Brick Home on 1.65 acres! Don't miss this 4 bedroom/3 bath home with stellar curb appeal! Ideal location with easy access to interstates, airport, shopping and downtown. Split floor plan with tile and carpet throughout. Large, open floorplan connecting family room, kitchen, dining room, and office. Custom kitchen has Upgraded cabinets and matching paneling on fridge and dishwasher, exhaust hood and double oven. Large master suite has brand new carpet with bath featuring double vanity, garden tub, large walk-in shower and closet. Two bedrooms feature Jack & Jill bath with an additional third bedroom and separate hall bath. Outside boasts covered lanai with hot tub, patio with firepit and majestic oak trees! Additional Detached 24x36 two-car garage makes a great workshop!
This property is off market, which means it's not currently listed for sale or rent on Zillow. This may be different from what's available on other websites or public sources.


