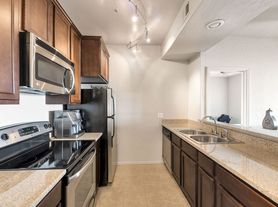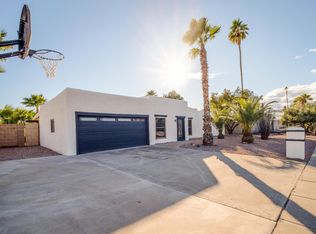Welcome to this spacious 5-bedroom home in the heart of Scottsdale, available now for $5,000/month! Offering comfort, flexibility, and style, this property features generous living spaces perfect for both relaxing and entertaining. The homeowners are open and flexible on lease terms, making it a great option for a variety of needs. Don't miss this opportunity to lease a beautifully maintained home in one of Scottsdale's most desirable locations!
House for rent
$5,000/mo
9012 E Sutton Dr, Scottsdale, AZ 85260
5beds
2,628sqft
Price may not include required fees and charges.
Singlefamily
Available now
-- Pets
Central air
Dryer included laundry
6 Parking spaces parking
Electric
What's special
Generous living spaces
- 19 days |
- -- |
- -- |
Travel times
Looking to buy when your lease ends?
Get a special Zillow offer on an account designed to grow your down payment. Save faster with up to a 6% match & an industry leading APY.
Offer exclusive to Foyer+; Terms apply. Details on landing page.
Facts & features
Interior
Bedrooms & bathrooms
- Bedrooms: 5
- Bathrooms: 3
- Full bathrooms: 3
Heating
- Electric
Cooling
- Central Air
Appliances
- Included: Dryer, Washer
- Laundry: Dryer Included, In Unit, Washer Included
Features
- Full Bth Master Bdrm, Upstairs
Interior area
- Total interior livable area: 2,628 sqft
Property
Parking
- Total spaces: 6
- Parking features: Covered
- Details: Contact manager
Features
- Stories: 2
- Exterior features: Desert Back, Desert Front, Dryer Included, Full Bth Master Bdrm, Heating: Electric, Lot Features: Desert Back, Desert Front, Palos Verdes HOA, Private, Upstairs, Washer Included
- Has private pool: Yes
- Has spa: Yes
- Spa features: Hottub Spa
Details
- Parcel number: 21724281
Construction
Type & style
- Home type: SingleFamily
- Property subtype: SingleFamily
Materials
- Roof: Tile
Condition
- Year built: 1987
Community & HOA
HOA
- Amenities included: Pool
Location
- Region: Scottsdale
Financial & listing details
- Lease term: Contact For Details
Price history
| Date | Event | Price |
|---|---|---|
| 9/28/2025 | Listed for rent | $5,000$2/sqft |
Source: ARMLS #6925873 | ||
| 9/8/2025 | Sold | $832,500-5.9%$317/sqft |
Source: | ||
| 8/13/2025 | Listed for sale | $885,000$337/sqft |
Source: | ||
| 8/11/2025 | Pending sale | $885,000$337/sqft |
Source: | ||
| 7/11/2025 | Price change | $885,000-1.6%$337/sqft |
Source: | ||

