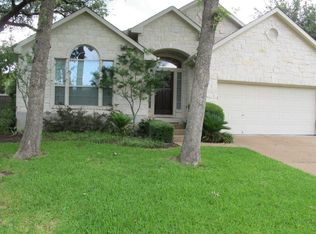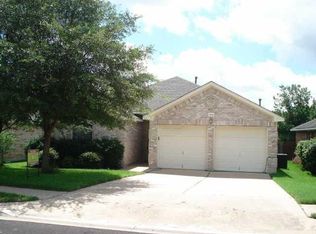Smart, efficient and pretty single story home w/ tasteful tile floors throughout main areas, high ceilings, built in speakers, wireless security system, art niches, blinds, designer colors. An enclosed patio creates a great flex-space, while skylights, upgraded stainless appliances and tile backsplash create an upscale kitchen. Trees, sprinkler system, patio w/ arbor, nice landscape & a storage shed are noteworthy amenities. New Gorzycki Middle School!
This property is off market, which means it's not currently listed for sale or rent on Zillow. This may be different from what's available on other websites or public sources.

