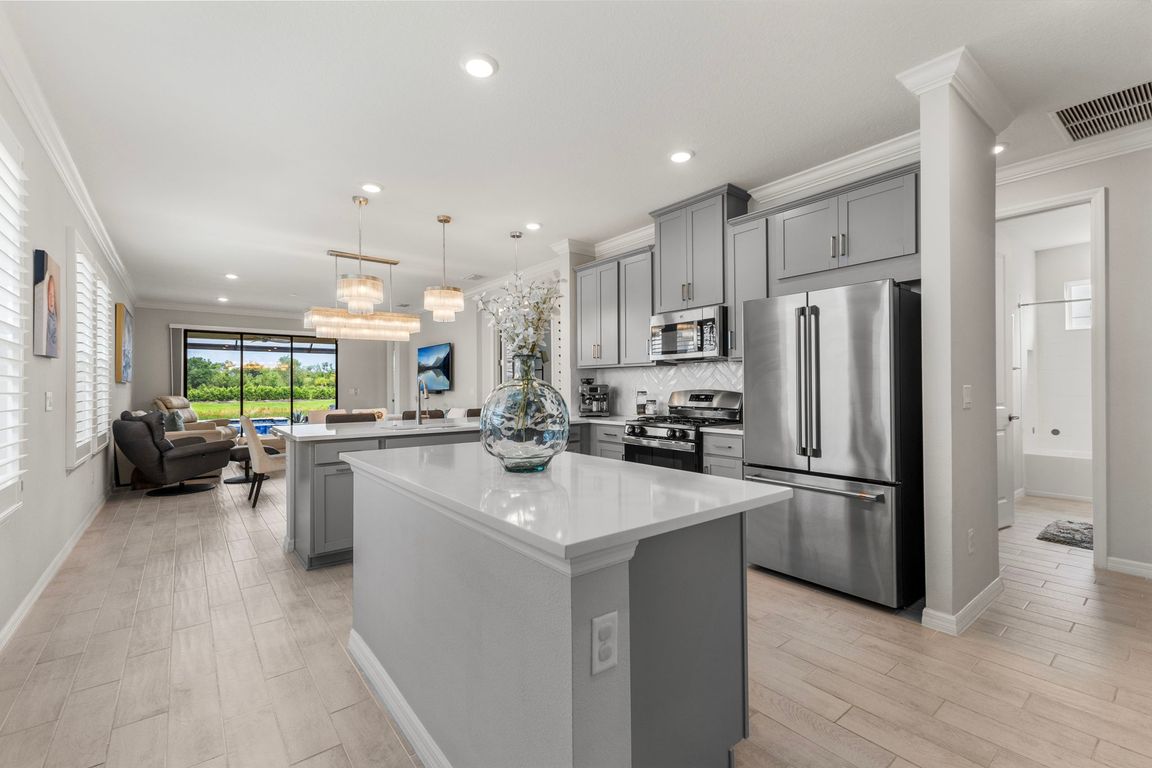
PendingPrice cut: $26K (7/11)
$599,000
3beds
1,783sqft
9012 Tequila Sunrise Dr, Sarasota, FL 34241
3beds
1,783sqft
Single family residence
Built in 2023
9,143 sqft
2 Attached garage spaces
$336 price/sqft
$208 monthly HOA fee
What's special
Tranquil pondPanoramic-screened lanaiSpacious home officeLuxurious heated saltwater poolQuartz countertopsExpansive dual islandsOpen-concept layout
Under contract-accepting backup offers. Welcome to 9012 Tequila Sunrise Drive, a masterfully designed 3-bedroom, 2.5-bath estate with a dedicated office, set within the lifestyle-rich community of Cassia at Skye Ranch. This elegant residence offers a private west facing oasis overlooking a tranquil pond, complete with a panoramic-screened lanai, luxurious heated saltwater ...
- 68 days
- on Zillow |
- 778 |
- 51 |
Source: Stellar MLS,MLS#: A4655618 Originating MLS: Orlando Regional
Originating MLS: Orlando Regional
Travel times
Kitchen
Living Room
Primary Bedroom
Zillow last checked: 7 hours ago
Listing updated: August 11, 2025 at 09:25am
Listing Provided by:
Jeffrey Bray, PLLC 941-718-1213,
LPT REALTY, LLC 877-366-2213
Source: Stellar MLS,MLS#: A4655618 Originating MLS: Orlando Regional
Originating MLS: Orlando Regional

Facts & features
Interior
Bedrooms & bathrooms
- Bedrooms: 3
- Bathrooms: 3
- Full bathrooms: 2
- 1/2 bathrooms: 1
Primary bedroom
- Features: En Suite Bathroom, Walk-In Closet(s)
- Level: First
Bedroom 2
- Features: Jack & Jill Bathroom, Built-in Closet
- Level: First
Bedroom 3
- Features: Jack & Jill Bathroom, Built-in Closet
- Level: First
Balcony porch lanai
- Level: First
Dining room
- Level: First
Kitchen
- Level: First
Living room
- Level: First
Office
- Level: First
Heating
- Central, Electric
Cooling
- Central Air
Appliances
- Included: Dishwasher, Disposal, Dryer, Microwave, Range, Refrigerator, Washer
- Laundry: Laundry Room
Features
- Coffered Ceiling(s), Crown Molding, Eating Space In Kitchen, High Ceilings, Kitchen/Family Room Combo, Living Room/Dining Room Combo, Open Floorplan, Primary Bedroom Main Floor, Stone Counters, Thermostat, Tray Ceiling(s), Walk-In Closet(s)
- Flooring: Carpet, Ceramic Tile, Tile
- Windows: Hurricane Shutters
- Has fireplace: No
Interior area
- Total structure area: 2,390
- Total interior livable area: 1,783 sqft
Video & virtual tour
Property
Parking
- Total spaces: 2
- Parking features: Garage - Attached
- Attached garage spaces: 2
Features
- Levels: Two
- Stories: 2
- Patio & porch: Covered, Deck, Front Porch, Patio, Screened
- Has private pool: Yes
- Pool features: Heated, In Ground, Salt Water, Screen Enclosure
- Has spa: Yes
- Spa features: Heated, In Ground
- Has view: Yes
- View description: Water, Lake
- Has water view: Yes
- Water view: Water,Lake
- Waterfront features: Lake, Lake Front
Lot
- Size: 9,143 Square Feet
- Features: In County, Landscaped, Sidewalk
- Residential vegetation: Mature Landscaping, Trees/Landscaped
Details
- Parcel number: 0293142119
- Zoning: VPD
- Special conditions: None
Construction
Type & style
- Home type: SingleFamily
- Architectural style: Florida
- Property subtype: Single Family Residence
Materials
- Stucco
- Foundation: Slab
- Roof: Shingle
Condition
- New construction: No
- Year built: 2023
Utilities & green energy
- Sewer: Public Sewer
- Water: Public
- Utilities for property: BB/HS Internet Available, Cable Connected, Electricity Connected, Natural Gas Connected, Public, Sewer Connected, Water Connected
Community & HOA
Community
- Features: Lake, Clubhouse, Community Mailbox, Deed Restrictions, Dog Park, Fitness Center, Gated Community - No Guard, Golf Carts OK, Irrigation-Reclaimed Water, Park, Playground, Pool, Restaurant, Sidewalks, Special Community Restrictions, Tennis Court(s)
- Subdivision: SKYE RANCH NBRHD 2
HOA
- Has HOA: Yes
- Services included: Common Area Taxes, Community Pool, Reserve Fund, Maintenance Grounds, Manager, Private Road, Recreational Facilities, Security
- HOA fee: $208 monthly
- HOA name: Brittany Bergeron
- HOA phone: 941-468-6891
- Pet fee: $0 monthly
Location
- Region: Sarasota
Financial & listing details
- Price per square foot: $336/sqft
- Tax assessed value: $426,900
- Annual tax amount: $8,111
- Date on market: 6/18/2025
- Listing terms: Cash,Conventional,FHA,VA Loan
- Ownership: Fee Simple
- Total actual rent: 0
- Electric utility on property: Yes
- Road surface type: Paved, Asphalt