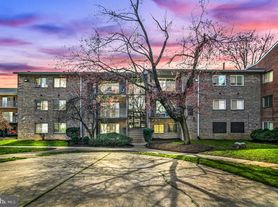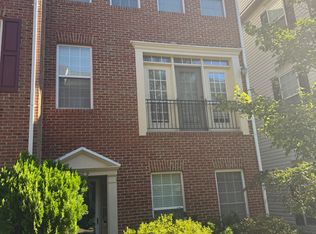Lovely 4-level single-family home in the heart of one of Mount Vernon's most sought after neighborhood "Sulgrave Village" It features 4 spacious bedrooms + Den and 3 full baths. The main and upper level includes a large living with vaulted ceilings. Updated kitchen with stainless steel appliances and plenty cabinet space. Refinished gleaming hardwood floors throughout entire home. The master bedroom has its own full bath and a large walk-in closet. The bathrooms have been tastefully remodeled a few years ago and other updates have been recently done in the interior/exterior of the home. The basement includes an inviting family room with fireplace that can be perfect for gatherings, an additional bedroom, a full bath and an extra versatile room that can be serve as an office. It also features the laundry room and a walk-out exit to the backyard. The finished lower level offers a large utility room and additional space for expansion possibilities. Outside enjoy a nice-sized fenced rear yard ideal for entertaining or relaxation. This is a home that truly has it all - space, style and unbeatable convenience. Pets considered case by case basis. Conveniently located within blocks to The Potomac River and the George Washington Parkway. Just Steps away to Mt Vernon Trail, commuter bus lines and near DC, Old Town Alexandria, Fort Belvoir and Metro Stations
House for rent
$3,800/mo
9012 Vernon View Dr, Alexandria, VA 22308
4beds
1,416sqft
Price may not include required fees and charges.
Singlefamily
Available now
Cats, dogs OK
Central air, electric, ceiling fan
In unit laundry
Driveway parking
Natural gas, heat pump
What's special
Fenced rear yardRefinished gleaming hardwood floorsLaundry roomPlenty cabinet spaceVaulted ceilingsLarge walk-in closetUpdated kitchen
- 61 days |
- -- |
- -- |
Travel times
Looking to buy when your lease ends?
Consider a first-time homebuyer savings account designed to grow your down payment with up to a 6% match & a competitive APY.
Facts & features
Interior
Bedrooms & bathrooms
- Bedrooms: 4
- Bathrooms: 3
- Full bathrooms: 3
Rooms
- Room types: Dining Room
Heating
- Natural Gas, Heat Pump
Cooling
- Central Air, Electric, Ceiling Fan
Appliances
- Included: Dishwasher, Disposal, Dryer, Refrigerator, Washer
- Laundry: In Unit, Main Level
Features
- Ceiling Fan(s), Exhaust Fan, Floor Plan - Traditional, Formal/Separate Dining Room, Walk In Closet, Walk-In Closet(s)
- Has basement: Yes
Interior area
- Total interior livable area: 1,416 sqft
Property
Parking
- Parking features: Driveway
- Details: Contact manager
Features
- Exterior features: Contact manager
Details
- Parcel number: 1111040036
Construction
Type & style
- Home type: SingleFamily
- Property subtype: SingleFamily
Condition
- Year built: 1960
Community & HOA
Location
- Region: Alexandria
Financial & listing details
- Lease term: Contact For Details
Price history
| Date | Event | Price |
|---|---|---|
| 10/22/2025 | Price change | $3,800-2.6%$3/sqft |
Source: Bright MLS #VAFX2243386 | ||
| 10/17/2025 | Price change | $3,900-7.1%$3/sqft |
Source: Bright MLS #VAFX2243386 | ||
| 9/22/2025 | Listed for rent | $4,200+61.5%$3/sqft |
Source: Bright MLS #VAFX2243386 | ||
| 6/16/2025 | Listing removed | $2,600$2/sqft |
Source: Bright MLS #VAFX2243386 | ||
| 6/6/2025 | Listed for rent | $2,600+8.3%$2/sqft |
Source: Bright MLS #VAFX2243386 | ||

