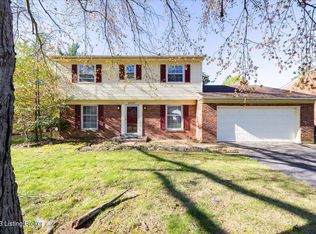Well maintained 4 bedroom 2 1/2 bath traditional 2 story home in Westwood neighborhood. This home has many updates throughout including updated bathrooms. Tile backsplash in the kitchen with updated lighting and stainless steel appliances. Eat in kitchen with built in bench seating. Lovely hardwood floors in the den and all four bedrooms upstairs. Tile in the kitchen and foyer for easy maintenance. This home also has a very large flat backyard, completely fenced for privacy. 2 car attached garage. Come make this home yours today!!
This property is off market, which means it's not currently listed for sale or rent on Zillow. This may be different from what's available on other websites or public sources.

