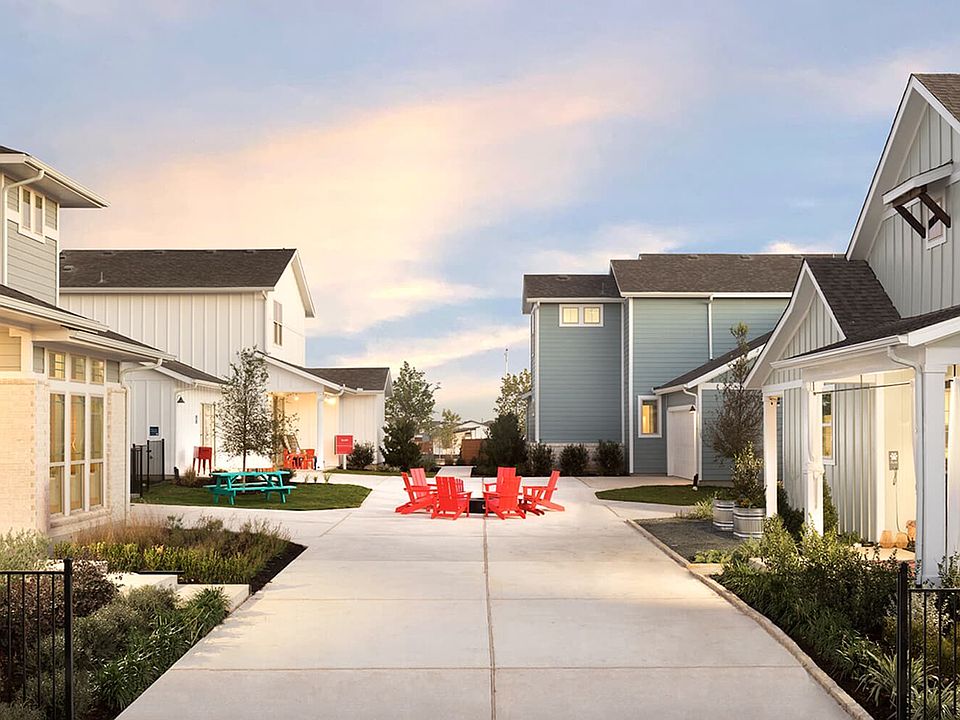Come visit Easton Park, a community featuring a resort style pool, a fitness center, event space, and miles of beautiful trails. The Lane's two-story great room is full of natural light. Our favorite feature might be the elegant entryway, which opens on to a view of the covered patio – the perfect spot to create your own lush outdoor retreat. Open to the loft area above, the two-story open concept living area is a great spot for entertaining. The door from the garage opens right onto the kitchen, so it's easy to put groceries away. The fourth bedroom is located downstairs, ideal for a quiet home office or guest retreat. Take the discreet stairs up to the second open floor loft area, a good spot for a second living area, playroom, or homework station. The Primary bedroom is upstairs, close to the two other bedrooms with the loft in between for some privacy. The upstairs utility room keeps laundry out of sight. Move in this Fall!
Active
Special offer
$422,055
9013 Hamadryas Dr, Austin, TX 78744
3beds
2,101sqft
Single Family Residence
Built in 2025
3,720.02 Square Feet Lot
$-- Zestimate®
$201/sqft
$76/mo HOA
What's special
Elegant entrywayResort style poolCovered patioMiles of beautiful trailsUpstairs utility room
Call: (737) 373-4382
- 33 days |
- 30 |
- 1 |
Zillow last checked: 7 hours ago
Listing updated: September 11, 2025 at 11:25am
Listed by:
Richard Romeo (713) 534-3412,
Next Door Realty LLC
Source: Unlock MLS,MLS#: 6706343
Travel times
Schedule tour
Select your preferred tour type — either in-person or real-time video tour — then discuss available options with the builder representative you're connected with.
Facts & features
Interior
Bedrooms & bathrooms
- Bedrooms: 3
- Bathrooms: 3
- Full bathrooms: 3
- Main level bedrooms: 1
Primary bedroom
- Features: Ceiling Fan(s)
- Level: Second
Primary bathroom
- Features: Walk-In Closet(s)
- Level: Second
Kitchen
- Features: Kitchen Island
- Level: Main
Heating
- Central
Cooling
- Central Air
Appliances
- Included: Dishwasher, Disposal, Microwave, Oven, Range, Stainless Steel Appliance(s), Tankless Water Heater
Features
- Ceiling Fan(s), High Ceilings, Kitchen Island, Open Floorplan, Pantry, Walk-In Closet(s)
- Flooring: Carpet, Laminate, Tile
- Windows: Double Pane Windows, Low Emissivity Windows, Screens
Interior area
- Total interior livable area: 2,101 sqft
Property
Parking
- Total spaces: 2
- Parking features: Driveway, Garage, Shared Driveway
- Garage spaces: 2
Accessibility
- Accessibility features: See Remarks
Features
- Levels: Two
- Stories: 2
- Patio & porch: Covered
- Exterior features: Exterior Steps, Gutters Partial, Lighting
- Pool features: None
- Fencing: Wrought Iron
- Has view: Yes
- View description: None
- Waterfront features: None
Lot
- Size: 3,720.02 Square Feet
- Dimensions: 60 x 62
- Features: Interior Lot
Details
- Additional structures: None
- Parcel number: 03401305040000
- Special conditions: Standard
Construction
Type & style
- Home type: SingleFamily
- Property subtype: Single Family Residence
Materials
- Foundation: Slab
- Roof: Composition
Condition
- New Construction
- New construction: Yes
- Year built: 2025
Details
- Builder name: Brookfield Residential
Utilities & green energy
- Sewer: Public Sewer
- Water: Public
- Utilities for property: Cable Available, Electricity Available, Natural Gas Available, Sewer Connected, Underground Utilities, Water Available
Community & HOA
Community
- Features: BBQ Pit/Grill, Clubhouse, Cluster Mailbox, Curbs, Dog Park, Fitness Center, Park, Picnic Area, Planned Social Activities, Playground, Pool, Sidewalks
- Subdivision: Urban Courtyard Homes at Easton Park
HOA
- Has HOA: Yes
- Services included: See Remarks
- HOA fee: $76 monthly
- HOA name: CoHere
Location
- Region: Austin
Financial & listing details
- Price per square foot: $201/sqft
- Tax assessed value: $30,000
- Annual tax amount: $11,116
- Date on market: 9/8/2025
- Listing terms: Cash,Conventional,FHA,VA Loan
- Electric utility on property: Yes
About the community
Our Urban Courtyard Homes are designed for community-centered living, with a shared drive and courtyard area. They offer an ideal mix of efficiency, style, and the perfect front porches for friends. Find your own piece of Austin in Easton Park! Easto
Low Rates, Big Opportunity*
Low rates. Big opportunity. Take advantage of 1.99%* financing for a limited time and discover a home you'll love with Brookfield Residential.Source: Brookfield Residential

