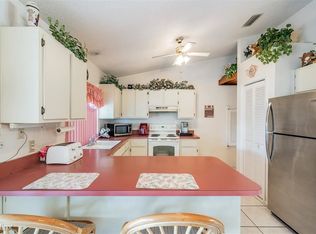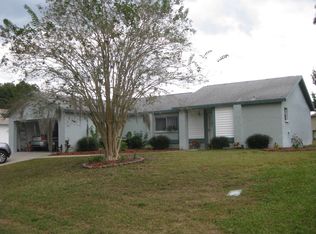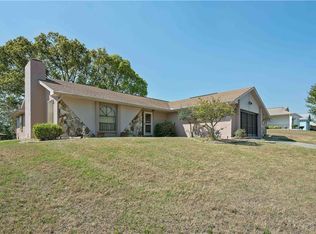Large home on 1/3 of an acre. 4/3/2 with No HOA fees Living room, Family, with built in Dining room. Large Kitchen with pass through window and view of the big back yard. Split bedroom plan and and enough bathrooms for everyone. Large family room with kitchen bar so no one is excluded from the party. Back screened porch and small area of the yard is fenced for your dog. Close to shopping, and Hospitals and only 45 mins from Tampa.
This property is off market, which means it's not currently listed for sale or rent on Zillow. This may be different from what's available on other websites or public sources.


