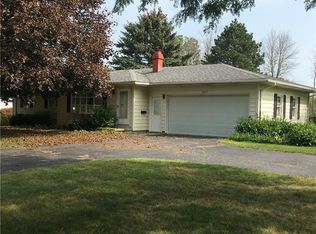Closed
$260,000
9013 Linwood Rd, Le Roy, NY 14482
3beds
1,796sqft
Single Family Residence
Built in 1969
0.45 Acres Lot
$269,100 Zestimate®
$145/sqft
$2,438 Estimated rent
Home value
$269,100
Estimated sales range
Not available
$2,438/mo
Zestimate® history
Loading...
Owner options
Explore your selling options
What's special
Nestled in a peaceful country location, 9013 Linwood Rd offers a well-maintained split-level home in LeRoy school district. The inviting property offers a above ground pool with a new deck and patio for entertaining. 3 bedrooms with a large eat in kitchen-dining room area. Large open living room with lots of natural lighting. Bonus room at ground level with sliding glass door to patio. Brand new Double wide blacktop driveway! Attached garage with opener. New septic tank 7 yr ago Don't miss your chance to own this property. Open House scheduled for Saturday 2-4 and Sunday 2-4, Delayed Negotiations until 08/07 @ 5pm
Zillow last checked: 8 hours ago
Listing updated: September 26, 2025 at 02:34pm
Listed by:
Melissa Johnson 585-356-4273,
Keller Williams Realty Greater Rochester,
Rachael Blackshear 585-861-8101,
Keller Williams Realty Greater Rochester
Bought with:
Matthew Sharman, 10401389200
Empire Realty Group
Source: NYSAMLSs,MLS#: R1624389 Originating MLS: Rochester
Originating MLS: Rochester
Facts & features
Interior
Bedrooms & bathrooms
- Bedrooms: 3
- Bathrooms: 2
- Full bathrooms: 1
- 1/2 bathrooms: 1
- Main level bathrooms: 1
Heating
- Gas, Baseboard
Appliances
- Included: Dishwasher, Electric Oven, Electric Range, Gas Water Heater, Microwave, Refrigerator
- Laundry: In Basement
Features
- Ceiling Fan(s), Eat-in Kitchen, Other, See Remarks, Sliding Glass Door(s)
- Flooring: Carpet, Ceramic Tile, Luxury Vinyl, Varies
- Doors: Sliding Doors
- Basement: Partial
- Has fireplace: No
Interior area
- Total structure area: 1,796
- Total interior livable area: 1,796 sqft
Property
Parking
- Total spaces: 1
- Parking features: Attached, Electricity, Garage, Garage Door Opener
- Attached garage spaces: 1
Features
- Levels: Two
- Stories: 2
- Patio & porch: Deck, Patio
- Exterior features: Blacktop Driveway, Deck, Play Structure, Pool, Patio
- Pool features: Above Ground
Lot
- Size: 0.45 Acres
- Dimensions: 100 x 200
- Features: Rectangular, Rectangular Lot, Residential Lot
Details
- Parcel number: 1836890270000001089000
- Special conditions: Standard
Construction
Type & style
- Home type: SingleFamily
- Architectural style: Split Level
- Property subtype: Single Family Residence
Materials
- Vinyl Siding
- Foundation: Block
- Roof: Asphalt
Condition
- Resale
- Year built: 1969
Utilities & green energy
- Sewer: Septic Tank
- Water: Connected, Public
- Utilities for property: High Speed Internet Available, Water Connected
Community & neighborhood
Security
- Security features: Radon Mitigation System
Location
- Region: Le Roy
Other
Other facts
- Listing terms: Cash,Conventional,FHA,USDA Loan,VA Loan
Price history
| Date | Event | Price |
|---|---|---|
| 9/26/2025 | Sold | $260,000+13.5%$145/sqft |
Source: | ||
| 8/8/2025 | Pending sale | $229,000$128/sqft |
Source: | ||
| 7/31/2025 | Listed for sale | $229,000+55.8%$128/sqft |
Source: | ||
| 6/19/2018 | Sold | $147,000-1.9%$82/sqft |
Source: | ||
| 5/10/2018 | Pending sale | $149,900$83/sqft |
Source: John F Rider Real Estate #R1112024 Report a problem | ||
Public tax history
| Year | Property taxes | Tax assessment |
|---|---|---|
| 2024 | -- | $181,000 +24.8% |
| 2023 | -- | $145,000 |
| 2022 | -- | $145,000 |
Find assessor info on the county website
Neighborhood: 14482
Nearby schools
GreatSchools rating
- 6/10Wolcott Street SchoolGrades: PK-6Distance: 2 mi
- 8/10Le Roy Junior Senior High SchoolGrades: 7-12Distance: 2 mi
Schools provided by the listing agent
- District: LeRoy
Source: NYSAMLSs. This data may not be complete. We recommend contacting the local school district to confirm school assignments for this home.
