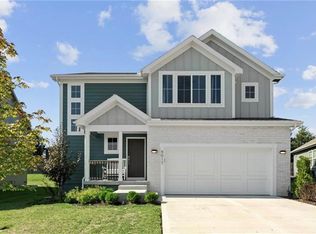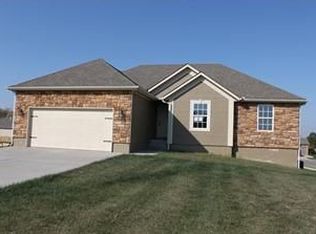Sold
Price Unknown
9013 SW 9th St, Blue Springs, MO 64064
2beds
2,282sqft
Single Family Residence
Built in 2021
9,064 Square Feet Lot
$358,000 Zestimate®
$--/sqft
$2,088 Estimated rent
Home value
$358,000
$340,000 - $376,000
$2,088/mo
Zestimate® history
Loading...
Owner options
Explore your selling options
What's special
At only two-years-old, this energy efficient 2 bedroom, 2 1/2 bath, ranch home in Edgewater is loaded with upgrades. You’ll love the modern finishes including engineered wood flooring, carpet and tile on the main level. The kitchen features quartz countertops and a beautiful island. The open layout seamlessly connects the living, dining, and kitchen areas, creating a spacious and inviting atmosphere. The tile work in the bathroom is also stunning. In the finished basement, luxury vinyl tile floors with a huge rec room and ½ bath mean this space could easily be customized however you like. With separate HVAC systems for the main level and basement, you can enjoy personalized comfort while optimizing energy consumption. To ensure safety, the seller has installed a fan driven radon mitigation system in the basement. Enjoy peace and quiet in the huge backyard. Revel in the benefits of the HOA, which provides an array of amenities including a stocked pond with a walking path, a refreshing pool, a pavilion with a grill for entertaining, and not just one - but two - parks, including one right across the street from the home. Enjoy peace of mind with a 2/10 builders home warranty that safeguards your investment. This warranty covers the foundation and protects against potential builder errors for a full decade. It is conveniently located in between Lee’s Summit and Blue Springs, and is in the highly desired Lee’s Summit School District.
Zillow last checked: 8 hours ago
Listing updated: November 01, 2023 at 02:46pm
Listing Provided by:
Colby Yoder 816-293-9918,
United Real Estate Kansas City
Bought with:
Amanda Henning, 2018033603
RE/MAX Heritage
Source: Heartland MLS as distributed by MLS GRID,MLS#: 2443523
Facts & features
Interior
Bedrooms & bathrooms
- Bedrooms: 2
- Bathrooms: 3
- Full bathrooms: 2
- 1/2 bathrooms: 1
Primary bedroom
- Level: First
- Dimensions: 14 x 13
Bedroom 2
- Level: First
- Dimensions: 10 x 11
Bathroom 1
- Level: First
Bathroom 2
- Level: First
Dining room
- Level: First
- Dimensions: 12 x 11
Great room
- Level: First
- Dimensions: 17 x 10
Half bath
- Level: Basement
Kitchen
- Level: First
Heating
- Forced Air
Cooling
- Electric
Appliances
- Included: Dishwasher, Disposal, Microwave, Built-In Electric Oven
- Laundry: Bedroom Level
Features
- Custom Cabinets, Walk-In Closet(s)
- Flooring: Carpet, Ceramic Tile, Luxury Vinyl
- Basement: Egress Window(s),Sump Pump
- Has fireplace: No
Interior area
- Total structure area: 2,282
- Total interior livable area: 2,282 sqft
- Finished area above ground: 1,361
- Finished area below ground: 921
Property
Parking
- Total spaces: 2
- Parking features: Attached
- Attached garage spaces: 2
Lot
- Size: 9,064 sqft
Details
- Parcel number: 54330153100000000
Construction
Type & style
- Home type: SingleFamily
- Architectural style: Traditional
- Property subtype: Single Family Residence
Materials
- Frame, Wood Siding
- Roof: Composition
Condition
- Year built: 2021
Details
- Builder model: Tupelo
- Builder name: Clover & Hive
Utilities & green energy
- Sewer: Public Sewer
- Water: Public
Community & neighborhood
Location
- Region: Blue Springs
- Subdivision: Edgewater
HOA & financial
HOA
- Has HOA: Yes
- HOA fee: $812 annually
Other
Other facts
- Ownership: Private
Price history
| Date | Event | Price |
|---|---|---|
| 7/2/2025 | Listing removed | $360,000$158/sqft |
Source: | ||
| 6/12/2025 | Listed for sale | $360,000+2.9%$158/sqft |
Source: | ||
| 11/1/2023 | Sold | -- |
Source: | ||
| 9/9/2023 | Contingent | $350,000$153/sqft |
Source: | ||
| 8/31/2023 | Price change | $350,000-1.9%$153/sqft |
Source: | ||
Public tax history
| Year | Property taxes | Tax assessment |
|---|---|---|
| 2024 | $4,478 +0.9% | $55,223 |
| 2023 | $4,437 -14.8% | $55,223 -4.4% |
| 2022 | $5,206 +443.8% | $57,760 +623.8% |
Find assessor info on the county website
Neighborhood: 64064
Nearby schools
GreatSchools rating
- 7/10Mason Elementary SchoolGrades: K-5Distance: 1.1 mi
- 6/10Bernard C. Campbell Middle SchoolGrades: 6-8Distance: 3.9 mi
- 8/10Lee's Summit North High SchoolGrades: 9-12Distance: 5.6 mi
Schools provided by the listing agent
- Elementary: Mason
- Middle: Bernard Campbell
- High: Lee's Summit North
Source: Heartland MLS as distributed by MLS GRID. This data may not be complete. We recommend contacting the local school district to confirm school assignments for this home.
Get a cash offer in 3 minutes
Find out how much your home could sell for in as little as 3 minutes with a no-obligation cash offer.
Estimated market value
$358,000
Get a cash offer in 3 minutes
Find out how much your home could sell for in as little as 3 minutes with a no-obligation cash offer.
Estimated market value
$358,000

