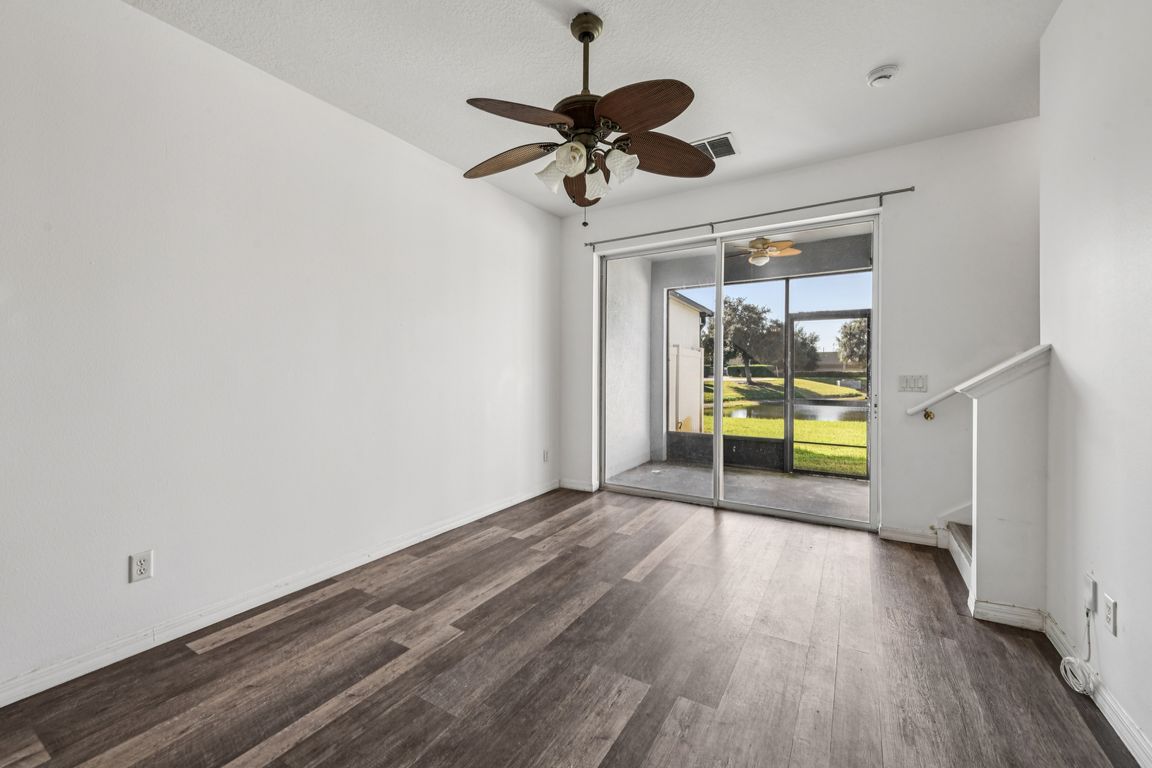
For sale
$325,000
3beds
1,467sqft
9013 Shepton St, Orlando, FL 32825
3beds
1,467sqft
Townhouse
Built in 2009
1,600 sqft
1 Attached garage space
$222 price/sqft
$201 monthly HOA fee
What's special
Generously-sized bedroomsOpen floor planImpressive kitchenScreened porchStainless steel appliancesUpstairs laundry area
Tremendous opportunity to own a well maintained 3 Bedroom/ 2.5 Bathroom Townhome located in the very popular Somerset Chase subdivision. Planned well, perfect for both relaxation and entertaining, this two story spacious townhome boasts an open floor plan featuring a large living/dining area and an impressive kitchen to include stainless ...
- 3 days |
- 231 |
- 13 |
Likely to sell faster than
Source: Stellar MLS,MLS#: O6354678 Originating MLS: Orlando Regional
Originating MLS: Orlando Regional
Travel times
Living Room
Kitchen
Primary Bedroom
Zillow last checked: 7 hours ago
Listing updated: October 23, 2025 at 08:02am
Listing Provided by:
Steve Merchant 407-310-6193,
GLOBAL REALTY INTERNATIONAL 407-671-3800
Source: Stellar MLS,MLS#: O6354678 Originating MLS: Orlando Regional
Originating MLS: Orlando Regional

Facts & features
Interior
Bedrooms & bathrooms
- Bedrooms: 3
- Bathrooms: 3
- Full bathrooms: 2
- 1/2 bathrooms: 1
Primary bedroom
- Features: Walk-In Closet(s)
- Level: Second
- Area: 187 Square Feet
- Dimensions: 11x17
Bedroom 2
- Features: Built-in Closet
- Level: Second
- Area: 154 Square Feet
- Dimensions: 11x14
Bedroom 3
- Features: Built-in Closet
- Level: Second
- Area: 132 Square Feet
- Dimensions: 12x11
Dining room
- Features: No Closet
- Level: First
- Area: 88 Square Feet
- Dimensions: 11x8
Kitchen
- Features: No Closet
- Level: First
- Area: 99 Square Feet
- Dimensions: 11x9
Living room
- Features: No Closet
- Level: First
- Area: 132 Square Feet
- Dimensions: 11x12
Heating
- Central, Electric
Cooling
- Central Air
Appliances
- Included: Dishwasher, Disposal, Dryer, Electric Water Heater, Microwave, Range, Refrigerator, Washer
- Laundry: Inside, Laundry Closet
Features
- Ceiling Fan(s)
- Flooring: Ceramic Tile, Laminate
- Has fireplace: No
Interior area
- Total structure area: 1,875
- Total interior livable area: 1,467 sqft
Video & virtual tour
Property
Parking
- Total spaces: 1
- Parking features: Garage Door Opener
- Attached garage spaces: 1
- Details: Garage Dimensions: 10x20
Features
- Levels: Two
- Stories: 2
- Patio & porch: Covered, Rear Porch, Screened
- Exterior features: Sidewalk
Lot
- Size: 1,600 Square Feet
Details
- Parcel number: 302231808200430
- Zoning: P-D
- Special conditions: None
Construction
Type & style
- Home type: Townhouse
- Property subtype: Townhouse
Materials
- Stucco
- Foundation: Slab
- Roof: Shingle
Condition
- Completed
- New construction: No
- Year built: 2009
Utilities & green energy
- Sewer: Public Sewer
- Water: Public
- Utilities for property: Cable Available, Electricity Connected, Sewer Connected, Water Connected
Community & HOA
Community
- Features: Playground, Pool
- Subdivision: SOMERSET CHASE
HOA
- Has HOA: Yes
- Amenities included: Playground, Pool
- Services included: Maintenance Repairs
- HOA fee: $201 monthly
- HOA name: Jenny Morales
- HOA phone: 407-770-1748
- Pet fee: $0 monthly
Location
- Region: Orlando
Financial & listing details
- Price per square foot: $222/sqft
- Tax assessed value: $281,237
- Annual tax amount: $4,699
- Date on market: 10/22/2025
- Ownership: Fee Simple
- Total actual rent: 0
- Electric utility on property: Yes
- Road surface type: Asphalt