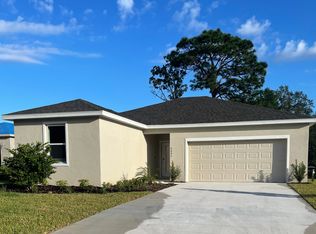Sold for $400,000 on 12/06/24
$400,000
9013 Trevino Dr, Weeki Wachee, FL 34613
3beds
1,940sqft
Single Family Residence
Built in 2022
7,840.8 Square Feet Lot
$382,100 Zestimate®
$206/sqft
$2,354 Estimated rent
Home value
$382,100
$332,000 - $436,000
$2,354/mo
Zestimate® history
Loading...
Owner options
Explore your selling options
What's special
Gorgeous 2022 Addison built Terraza maintained home situated on a homesite backing to a peaceful pond. 3 bedrooms+den/2/ baths/oversized 2 car (20 x 26) garage. Paver brick driveway/walkway/lanai/patio, Nicely landscaped with Curb-a-Lawn with river rock in beds, Beautiful front leaded glass entry door with side light. Great room floor plan with high flat 10 foot ceilings throughout, plank tile flooring throughout, Dual pane windows with custom window treatments, upgraded lighting, crown molding. A chef's kitchen with quartz counters, 42 inch dove tail self-closing cabinets, additional storage cabinets above 42 inch cabinets, stainless steel appliances, walk-in pantry, laundry room includes wood cabinets, LG washer and dryer and stainless steel freezer. The master suite has a walk-in closet, master bath with dual sinks, quartz counters and walk-in shower. Guest bath with quartz counters, shower/tub combo. The beautiful extended screened lanai overlooks the pond and the outside patio is perfect for that bar-b-que grill or sunny lounge chairs This immaculate home is done is soft, neutral colors and is very light and airy and move in ready! 1940 living sq. ft., 2870 total sq. ft. HOA fees include cable and high speed internet. Glen Lakes is a wonderful gated, golf course community and the required social membership gives access to the Clubhouse, restaurant, bar, Jr. Olympic size heated pool/spa, fitness center, clay tennis courts, pickleball courts and a vast array of social Clubs. Golf memberships are also available.
Zillow last checked: 8 hours ago
Listing updated: December 06, 2024 at 09:22am
Listed by:
Ralph W. Paulsen 352-650-4392,
REMAX Marketing Specialists
Bought with:
Susie Fultz, BK3114865
Homan Realty Group Inc
Source: HCMLS,MLS#: 2236010
Facts & features
Interior
Bedrooms & bathrooms
- Bedrooms: 3
- Bathrooms: 2
- Full bathrooms: 2
Primary bedroom
- Area: 208
- Dimensions: 13x16
Bedroom 2
- Area: 132
- Dimensions: 12x11
Bedroom 3
- Area: 132
- Dimensions: 12x11
Den
- Area: 156
- Dimensions: 12x13
Great room
- Area: 323
- Dimensions: 17x19
Kitchen
- Area: 216
- Dimensions: 12x18
Other
- Description: Breakfast Nook
- Area: 132
- Dimensions: 11x12
Other
- Description: Garage
- Area: 520
- Dimensions: 26x20
Heating
- Central, Electric
Cooling
- Central Air, Electric
Appliances
- Included: Dishwasher, Dryer, Electric Oven, Freezer, Microwave, Refrigerator, Washer
Features
- Breakfast Bar, Breakfast Nook, Built-in Features, Ceiling Fan(s), Open Floorplan, Pantry, Primary Bathroom - Shower No Tub, Vaulted Ceiling(s), Walk-In Closet(s)
- Flooring: Tile
- Has fireplace: No
Interior area
- Total structure area: 1,940
- Total interior livable area: 1,940 sqft
Property
Parking
- Total spaces: 2
- Parking features: Attached, Garage Door Opener
- Attached garage spaces: 2
Features
- Levels: One
- Stories: 1
- Patio & porch: Patio
- Has view: Yes
- View description: Protected Preserve
Lot
- Size: 7,840 sqft
Details
- Parcel number: R23 222 17 1868 0000 0950
- Zoning: PDP
- Zoning description: Planned Development Project
Construction
Type & style
- Home type: SingleFamily
- Architectural style: Contemporary
- Property subtype: Single Family Residence
Materials
- Block, Concrete, Stone, Stucco
- Roof: Shingle
Condition
- New construction: No
- Year built: 2022
Utilities & green energy
- Electric: Underground
- Sewer: Public Sewer
- Water: Public
- Utilities for property: Cable Available, Electricity Available
Community & neighborhood
Location
- Region: Weeki Wachee
- Subdivision: Glen Lakes
HOA & financial
HOA
- Has HOA: Yes
- HOA fee: $154 monthly
- Amenities included: Clubhouse, Fitness Center, Gated, Golf Course, Park, Pool, Security, Spa/Hot Tub, Tennis Court(s), Other
- Services included: Cable TV, Maintenance Grounds, Security, Other
- Second HOA fee: $164 monthly
Other
Other facts
- Listing terms: Cash,Conventional,Lease Option,VA Loan
- Road surface type: Paved
Price history
| Date | Event | Price |
|---|---|---|
| 12/6/2024 | Sold | $400,000-2.4%$206/sqft |
Source: | ||
| 10/25/2024 | Pending sale | $409,750$211/sqft |
Source: | ||
| 8/20/2024 | Price change | $409,750-1.4%$211/sqft |
Source: | ||
| 6/30/2024 | Price change | $415,750-1%$214/sqft |
Source: | ||
| 6/10/2024 | Listed for sale | $420,000$216/sqft |
Source: | ||
Public tax history
| Year | Property taxes | Tax assessment |
|---|---|---|
| 2024 | $5,889 +3.6% | $365,217 +6.8% |
| 2023 | $5,683 +642.8% | $342,013 +741.3% |
| 2022 | $765 +7.8% | $40,651 +10% |
Find assessor info on the county website
Neighborhood: North Weeki Wachee
Nearby schools
GreatSchools rating
- 5/10Winding Waters K-8Grades: PK-8Distance: 3.5 mi
- 3/10Weeki Wachee High SchoolGrades: 9-12Distance: 3.3 mi
Schools provided by the listing agent
- Elementary: Winding Waters K-8
- Middle: Winding Waters K-8
- High: Weeki Wachee
Source: HCMLS. This data may not be complete. We recommend contacting the local school district to confirm school assignments for this home.
Get a cash offer in 3 minutes
Find out how much your home could sell for in as little as 3 minutes with a no-obligation cash offer.
Estimated market value
$382,100
Get a cash offer in 3 minutes
Find out how much your home could sell for in as little as 3 minutes with a no-obligation cash offer.
Estimated market value
$382,100
