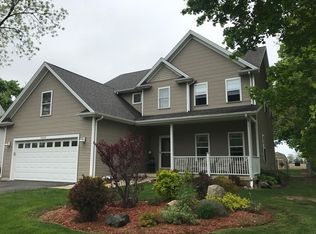Closed
$311,000
9014 Alden Rd, Harvard, IL 60033
3beds
2,100sqft
Single Family Residence
Built in 1910
1 Acres Lot
$321,700 Zestimate®
$148/sqft
$2,434 Estimated rent
Home value
$321,700
$296,000 - $351,000
$2,434/mo
Zestimate® history
Loading...
Owner options
Explore your selling options
What's special
Welcome to this beautiful 3-bedroom, 2-bath farmhouse nestled on a serene 1-acre lot with stunning farm views. Enjoy the character of country living with modern updates throughout. One bedroom is conveniently located on the main floor, ideal for guests or a home office. The spacious eat-in kitchen flows into the dining and family rooms, perfect for gatherings. A large laundry room and enclosed front porch add both function and charm. Upstairs features new carpet, fresh paint, and a fully renovated bathroom. The home also boasts updated electrical wiring on the upper level, new ceiling fans, and a brand-new washer and dryer. Rich wood paneling and ceiling accents offer a warm, rustic feel. Both the home and detached garage have new electrical panels for peace of mind. The impressive 52x34 barn includes five bays, 220-amp service, and a loft above the shop-ideal for hobbyists, storage, or a small business. With a full basement for extra storage and plenty of outdoor space, this property offers a unique blend of comfort, utility, and scenic country living. A true must-see!
Zillow last checked: 8 hours ago
Listing updated: August 10, 2025 at 01:01am
Listing courtesy of:
Chrissy Newbold 847-204-2780,
RE/MAX Connections II,
Bryan Newbold 815-861-6426,
RE/MAX Connections II
Bought with:
Agata Kusak
Keller Williams Inspire
Source: MRED as distributed by MLS GRID,MLS#: 12384694
Facts & features
Interior
Bedrooms & bathrooms
- Bedrooms: 3
- Bathrooms: 2
- Full bathrooms: 2
Primary bedroom
- Features: Flooring (Carpet)
- Level: Second
- Area: 182 Square Feet
- Dimensions: 13X14
Bedroom 2
- Features: Flooring (Carpet)
- Level: Second
- Area: 169 Square Feet
- Dimensions: 13X13
Bedroom 3
- Features: Flooring (Carpet)
- Level: Main
- Area: 143 Square Feet
- Dimensions: 13X11
Enclosed porch
- Features: Flooring (Carpet)
- Level: Main
- Area: 104 Square Feet
- Dimensions: 13X8
Family room
- Features: Flooring (Wood Laminate)
- Level: Main
- Area: 169 Square Feet
- Dimensions: 13X13
Kitchen
- Features: Kitchen (Eating Area-Table Space), Flooring (Wood Laminate)
- Level: Main
- Area: 357 Square Feet
- Dimensions: 17X21
Laundry
- Features: Flooring (Vinyl)
- Level: Main
- Area: 56 Square Feet
- Dimensions: 8X7
Living room
- Features: Flooring (Wood Laminate)
- Level: Main
- Area: 182 Square Feet
- Dimensions: 13X14
Heating
- Natural Gas
Cooling
- Central Air
Appliances
- Included: Range, Microwave, Dishwasher, Refrigerator, Washer, Dryer
Features
- Basement: Unfinished,Full
Interior area
- Total structure area: 0
- Total interior livable area: 2,100 sqft
Property
Parking
- Total spaces: 1
- Parking features: Asphalt, Gravel, On Site, Garage Owned, Detached, Garage
- Garage spaces: 1
Accessibility
- Accessibility features: No Disability Access
Features
- Stories: 2
Lot
- Size: 1 Acres
Details
- Additional structures: Barn(s), Garage(s), Storage
- Parcel number: 0222202002
- Special conditions: None
Construction
Type & style
- Home type: SingleFamily
- Architectural style: Farmhouse
- Property subtype: Single Family Residence
Materials
- Wood Siding
- Foundation: Stone
Condition
- New construction: No
- Year built: 1910
Utilities & green energy
- Sewer: Septic Tank
- Water: Well
Community & neighborhood
Location
- Region: Harvard
Other
Other facts
- Listing terms: Conventional
- Ownership: Fee Simple
Price history
| Date | Event | Price |
|---|---|---|
| 8/8/2025 | Sold | $311,000+3.7%$148/sqft |
Source: | ||
| 7/15/2025 | Contingent | $300,000$143/sqft |
Source: | ||
| 7/10/2025 | Listed for sale | $300,000+62.2%$143/sqft |
Source: | ||
| 8/14/2024 | Sold | $185,000+217.4%$88/sqft |
Source: Public Record Report a problem | ||
| 11/29/2012 | Sold | $58,280$28/sqft |
Source: Public Record Report a problem | ||
Public tax history
| Year | Property taxes | Tax assessment |
|---|---|---|
| 2024 | $4,028 -0.4% | $63,900 +8.4% |
| 2023 | $4,046 +7.5% | $58,953 +10.7% |
| 2022 | $3,765 +5.7% | $53,240 +11.5% |
Find assessor info on the county website
Neighborhood: Alden
Nearby schools
GreatSchools rating
- 9/10Alden Hebron Elementary SchoolGrades: PK-5Distance: 4.5 mi
- 9/10Alden-Hebron Middle SchoolGrades: 6-8Distance: 4.4 mi
- 7/10Alden-Hebron High SchoolGrades: 9-12Distance: 4.4 mi
Schools provided by the listing agent
- District: 19
Source: MRED as distributed by MLS GRID. This data may not be complete. We recommend contacting the local school district to confirm school assignments for this home.

Get pre-qualified for a loan
At Zillow Home Loans, we can pre-qualify you in as little as 5 minutes with no impact to your credit score.An equal housing lender. NMLS #10287.
