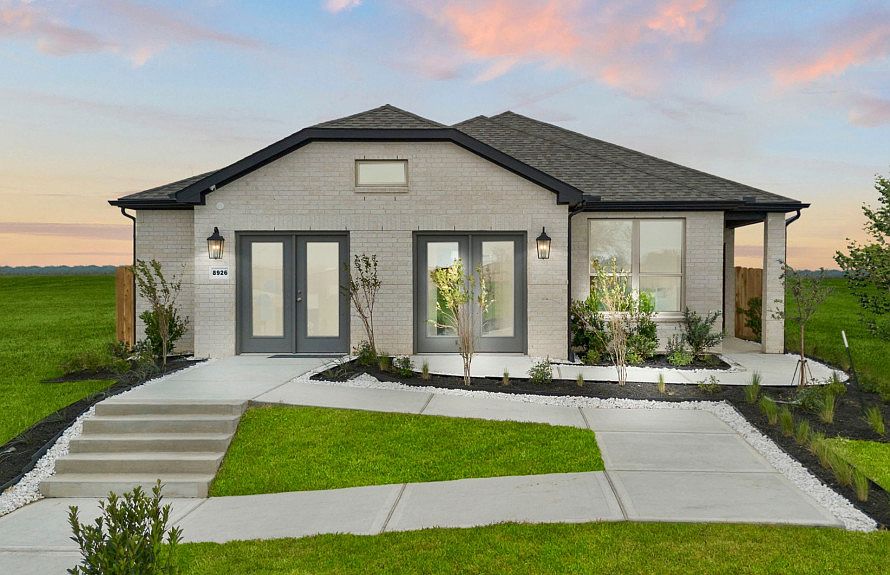Welcome to this beautifully designed 5-beds/3baths home offering 2,500 square feet of stylish and functional living space. The open-concept main floor features a large, modern living area that flows seamlessly into a chef-inspired kitchen with a massive island, sleek cabinetry,stainless steel appliances, and plenty of counter space-perfect for entertaining or family gatherings. Downstairs also includes a versatile bedroom and full bath, ideal for guests or a home office. Upstairs, enjoy a huge game room that offers endless possibilities for movie nights, kids' play space,or a second living area. The spacious primary suite features a spa-like ensuite bath and a generous walk-in closet,while three additional upstairs bedrooms provide ample room for everyone. Step outside to the covered patio—perfect for relaxing or entertaining outdoors, rain or shine. With modern finishes,an open layout, and thoughtful features throughout,this home checks all the boxes for comfort,style,and flexibility.
New construction
$316,880
9014 Cedar Crescent Dr, Baytown, TX 77521
5beds
2,466sqft
Single Family Residence
Built in 2025
5,998.21 Square Feet Lot
$313,800 Zestimate®
$128/sqft
$217/mo HOA
- 40 days
- on Zillow |
- 96 |
- 9 |
Zillow last checked: 7 hours ago
Listing updated: August 22, 2025 at 04:17pm
Listed by:
Angeline Clark TREC #0680616 832-696-9662,
Monarch Real Estate & Ranch
Source: HAR,MLS#: 98516273
Travel times
Schedule tour
Select your preferred tour type — either in-person or real-time video tour — then discuss available options with the builder representative you're connected with.
Facts & features
Interior
Bedrooms & bathrooms
- Bedrooms: 5
- Bathrooms: 3
- Full bathrooms: 3
Rooms
- Room types: Family Room
Primary bathroom
- Features: Primary Bath: Double Sinks, Primary Bath: Shower Only, Secondary Bath(s): Tub/Shower Combo, Vanity Area
Kitchen
- Features: Kitchen Island, Kitchen open to Family Room, Pantry, Soft Closing Cabinets, Soft Closing Drawers, Walk-in Pantry
Heating
- Electric
Cooling
- Electric
Appliances
- Included: ENERGY STAR Qualified Appliances, Water Heater, Disposal, Convection Oven, Freestanding Oven, Microwave, Free-Standing Range, Gas Cooktop, Dishwasher, Instant Hot Water
- Laundry: Electric Dryer Hookup
Features
- Formal Entry/Foyer, High Ceilings, Prewired for Alarm System, Primary Bed - 1st Floor, Walk-In Closet(s)
- Flooring: Carpet, Vinyl
- Has fireplace: No
Interior area
- Total structure area: 2,466
- Total interior livable area: 2,466 sqft
Property
Parking
- Total spaces: 2
- Parking features: Attached
- Attached garage spaces: 2
Features
- Stories: 2
- Patio & porch: Covered, Porch
- Exterior features: Side Yard, Sprinkler System
- Fencing: Back Yard
Lot
- Size: 5,998.21 Square Feet
- Dimensions: 50 x 120
- Features: Back Yard, Build Line Restricted, Subdivided, 0 Up To 1/4 Acre
Construction
Type & style
- Home type: SingleFamily
- Architectural style: Contemporary
- Property subtype: Single Family Residence
Materials
- Brick, Stucco
- Foundation: Slab
- Roof: Composition
Condition
- New construction: Yes
- Year built: 2025
Details
- Builder name: Pulte Homes
Utilities & green energy
- Sewer: Public Sewer
- Water: Public
Green energy
- Green verification: ENERGY STAR Certified Homes, HERS Index Score
- Energy efficient items: Insulation
Community & HOA
Community
- Security: Prewired for Alarm System
- Subdivision: Bay Creek
HOA
- Has HOA: Yes
- HOA fee: $2,600 annually
Location
- Region: Baytown
Financial & listing details
- Price per square foot: $128/sqft
- Date on market: 7/23/2025
- Listing terms: Cash,Conventional,FHA,VA Loan
- Road surface type: Asphalt
About the community
Welcome to Bay Creek, where coastal charm meets modern living in the heart of Baytown, Texas. Nestled along the picturesque shores of Galveston Bay, Bay Creek offers a vibrant community experience with a distinctive blend of natural beauty and urban convenience. With easy access to shopping, dining, and entertainment options, as well as major highways for convenient commuting, Bay Creek offers the perfect blend of tranquility and accessibility.

8926 Bay Lodge Ln, Baytown, TX 77521
Source: Pulte
