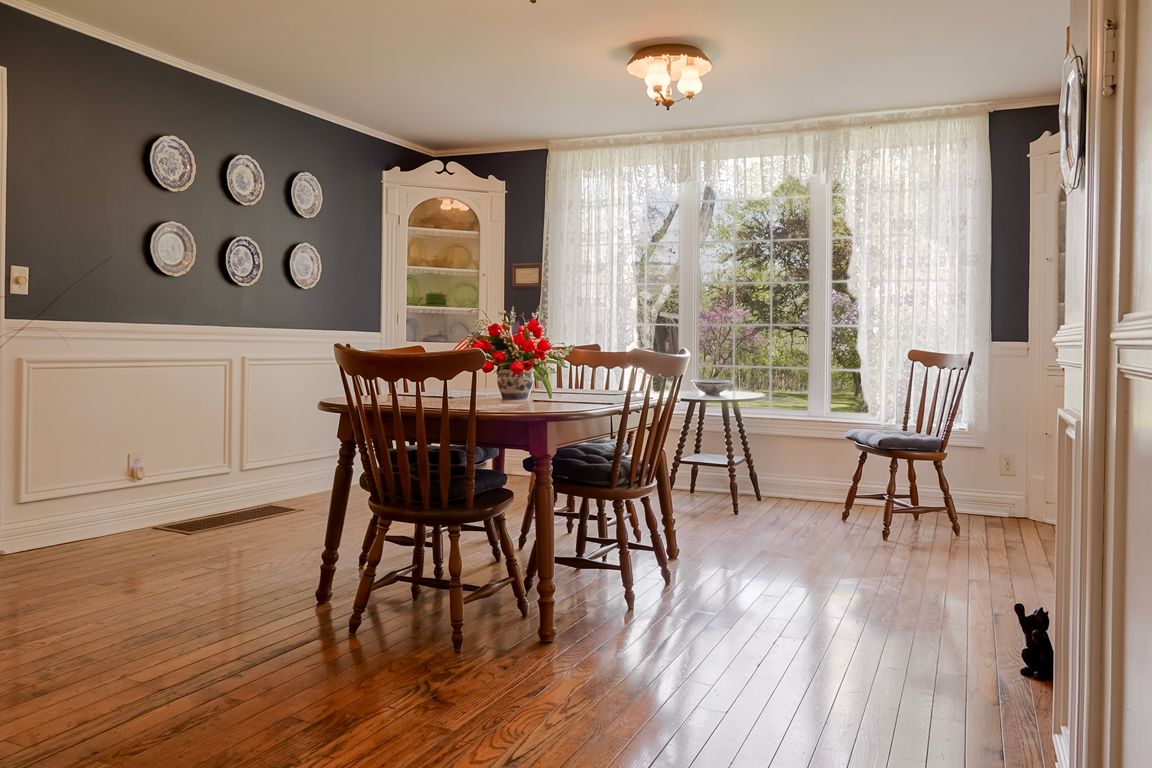
Active
$2,175,000
5beds
3,564sqft
9014 E 129th Ave, Winfield, IN 46307
5beds
3,564sqft
Single family residence
Built in 1910
110 Acres
3 Garage spaces
$610 price/sqft
What's special
Giant pole barnHuge pondBuilt-in shop
Gigantic 110 Acre property with large 2 story offering over 3,000 SF and featuring 5 bedrooms, 3 baths, 4 fireplaces, PLUS a heated attached -3- Car Garage, PLUS a 40X60 POLE BARN and HUGE POND. This home and has been modernized and updated and in Move-in-Ready condition! The home is ...
- 190 days |
- 1,019 |
- 24 |
Source: NIRA,MLS#: 820465
Travel times
Living Room
Kitchen
Primary Bedroom
Zillow last checked: 8 hours ago
Listing updated: October 30, 2025 at 01:27pm
Listed by:
David Taylor,
McColly Real Estate 219-663-3835,
Sofia Espinoza,
McColly Real Estate
Source: NIRA,MLS#: 820465
Facts & features
Interior
Bedrooms & bathrooms
- Bedrooms: 5
- Bathrooms: 3
- Full bathrooms: 2
- 1/2 bathrooms: 1
Rooms
- Room types: Bedroom 2, Other Room, Primary Bedroom, Living Room, Laundry, Kitchen, Family Room, Dining Room, Bedroom 5, Bedroom 4, Bedroom 3
Primary bedroom
- Area: 702
- Dimensions: 26.0 x 27.0
Bedroom 2
- Area: 255
- Dimensions: 17.0 x 15.0
Bedroom 3
- Area: 210
- Dimensions: 15.0 x 14.0
Bedroom 4
- Area: 180
- Dimensions: 15.0 x 12.0
Bedroom 5
- Area: 280
- Dimensions: 20.0 x 14.0
Dining room
- Area: 285
- Dimensions: 19.0 x 15.0
Family room
- Area: 650
- Dimensions: 25.0 x 26.0
Kitchen
- Area: 180
- Dimensions: 12.0 x 15.0
Laundry
- Area: 88
- Dimensions: 8.0 x 11.0
Living room
- Area: 270
- Dimensions: 15.0 x 18.0
Other
- Description: Foyer
- Area: 180
- Dimensions: 18.0 x 10.0
Other
- Description: Screened Porch
- Area: 465
- Dimensions: 31.0 x 15.0
Heating
- Forced Air, Natural Gas
Appliances
- Included: Dryer, Washer, Refrigerator, Dishwasher
Features
- Recessed Lighting
- Windows: Blinds, Insulated Windows
- Basement: Sump Pump
- Number of fireplaces: 4
- Fireplace features: Family Room, Other, Living Room, Gas
Interior area
- Total structure area: 3,564
- Total interior livable area: 3,564 sqft
- Finished area above ground: 3,564
Property
Parking
- Total spaces: 3
- Parking features: Off Street, Additional Parking
- Garage spaces: 3
Features
- Levels: Two
- Patio & porch: Covered, Screened, Rear Porch, Front Porch
- Exterior features: Other, Storage, Private Yard
- Fencing: Back Yard
- Has view: Yes
- View description: Pond, Trees/Woods, Rural
- Has water view: Yes
- Water view: Pond
- Waterfront features: Pond
Lot
- Size: 110 Acres
- Features: Landscaped, Wooded, Private
Details
- Has additional parcels: Yes
- Parcel number: 451721200011000047
- Special conditions: None
Construction
Type & style
- Home type: SingleFamily
- Property subtype: Single Family Residence
Condition
- New construction: No
- Year built: 1910
Utilities & green energy
- Electric: 100 Amp Service, Circuit Breakers
- Sewer: Septic Tank
- Water: Well
- Utilities for property: Electricity Connected, Natural Gas Connected
Community & HOA
HOA
- Has HOA: No
Location
- Region: Winfield
Financial & listing details
- Price per square foot: $610/sqft
- Tax assessed value: $521,500
- Annual tax amount: $5,739
- Date on market: 5/15/2025
- Listing agreement: Exclusive Right To Sell
- Listing terms: Cash,Conventional