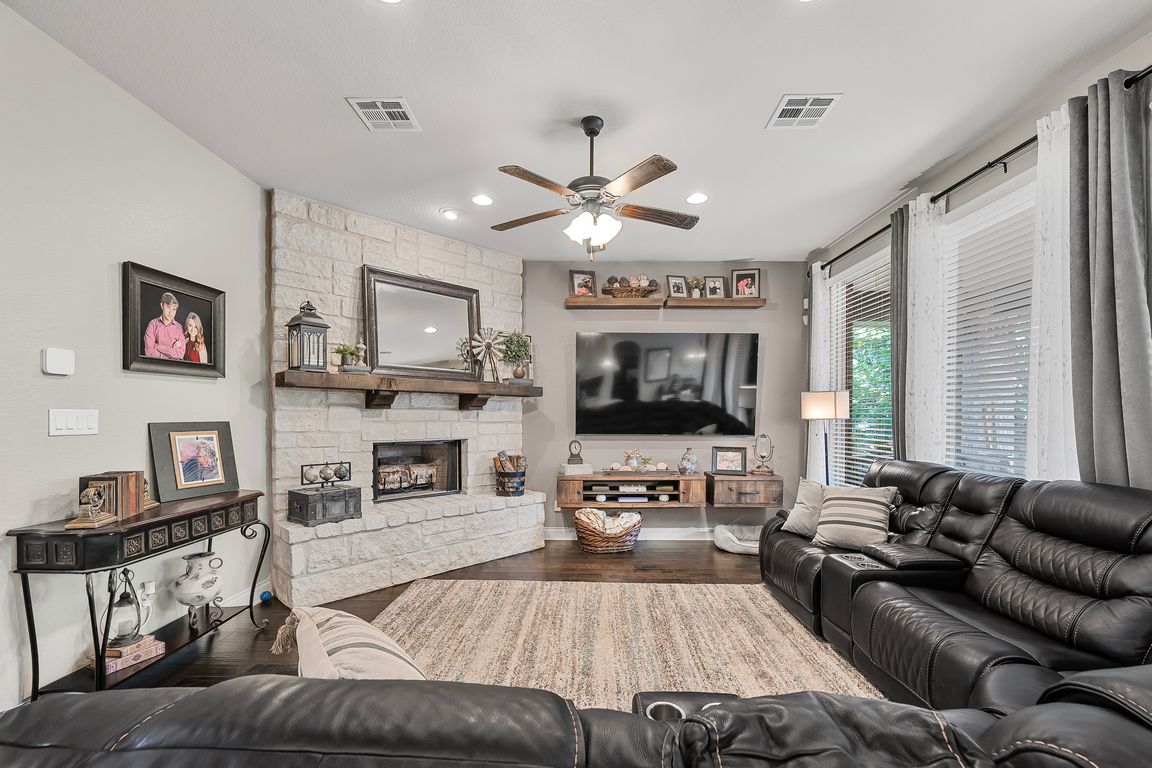
For salePrice cut: $10K (10/3)
$640,000
4beds
2,926sqft
9014 Maureens Pond, Boerne, TX 78015
4beds
2,926sqft
Single family residence
Built in 2015
0.26 Acres
2 Garage spaces
$219 price/sqft
$130 quarterly HOA fee
What's special
Versatile loft areaOutdoor kitchenGas grill and cooktopHand-scraped wood flooringSpa jacuzziOutdoor tv setupExceptional backyard retreat
Located in the highly sought-after Front Gate at Fair Oaks Ranch, this elegant home offers tranquility, luxury, and no city taxes. Situated in a gated community with easy access to I-10, you'll enjoy both privacy and convenience-all within Boerne ISD, one of the area's most acclaimed school districts. As a Front ...
- 39 days |
- 1,079 |
- 28 |
Source: LERA MLS,MLS#: 1896718
Travel times
Living Room
Kitchen
Primary Bedroom
Zillow last checked: 7 hours ago
Listing updated: October 02, 2025 at 06:39pm
Listed by:
Traci Garvens TREC #680015 (210) 494-1695,
Exquisite Properties, LLC
Source: LERA MLS,MLS#: 1896718
Facts & features
Interior
Bedrooms & bathrooms
- Bedrooms: 4
- Bathrooms: 4
- Full bathrooms: 3
- 1/2 bathrooms: 1
Primary bedroom
- Features: Walk-In Closet(s), Ceiling Fan(s), Full Bath
- Area: 247
- Dimensions: 19 x 13
Bedroom 2
- Area: 192
- Dimensions: 16 x 12
Bedroom 3
- Area: 150
- Dimensions: 15 x 10
Bedroom 4
- Area: 143
- Dimensions: 13 x 11
Primary bathroom
- Features: Tub/Shower Separate, Separate Vanity, Double Vanity, Soaking Tub
- Area: 204
- Dimensions: 17 x 12
Dining room
- Area: 110
- Dimensions: 11 x 10
Family room
- Area: 256
- Dimensions: 16 x 16
Kitchen
- Area: 156
- Dimensions: 13 x 12
Living room
- Area: 256
- Dimensions: 16 x 16
Office
- Area: 143
- Dimensions: 13 x 11
Heating
- Central, Natural Gas
Cooling
- 13-15 SEER AX, Ceiling Fan(s), Central Air
Appliances
- Included: Built-In Oven, Gas Cooktop, Indoor Grill, Refrigerator, Disposal, Dishwasher, Water Softener Owned, Gas Water Heater, Plumb for Water Softener, ENERGY STAR Qualified Appliances
- Laundry: Main Level, Laundry Room, Washer Hookup, Dryer Connection
Features
- Two Living Area, Separate Dining Room, Eat-in Kitchen, Two Eating Areas, Kitchen Island, Breakfast Bar, Pantry, Study/Library, Game Room, Loft, Utility Room Inside, High Ceilings, Open Floorplan, High Speed Internet, Walk-In Closet(s), Master Downstairs, Ceiling Fan(s), Chandelier, Programmable Thermostat
- Flooring: Carpet, Ceramic Tile, Wood
- Windows: Double Pane Windows, Low Emissivity Windows
- Has basement: No
- Attic: 12"+ Attic Insulation
- Number of fireplaces: 1
- Fireplace features: One, Family Room, Wood Burning, Gas Starter
Interior area
- Total interior livable area: 2,926 sqft
Property
Parking
- Total spaces: 2
- Parking features: Two Car Garage, Garage Door Opener, Pad Only (Off Street)
- Garage spaces: 2
Features
- Levels: Two
- Stories: 2
- Patio & porch: Covered, Deck
- Exterior features: Sprinkler System, Rain Gutters, Outdoor Kitchen
- Has private pool: Yes
- Pool features: Above Ground
- Has spa: Yes
- Spa features: Heated
- Fencing: Privacy
- Has view: Yes
- View description: City
Lot
- Size: 0.26 Acres
- Features: Cul-De-Sac, 1/4 - 1/2 Acre, Curbs, Sidewalks
- Residential vegetation: Mature Trees
Details
- Additional structures: Shed(s), Gazebo
- Parcel number: 047099011270
Construction
Type & style
- Home type: SingleFamily
- Architectural style: Traditional
- Property subtype: Single Family Residence
Materials
- Brick, Stone, Stucco, Radiant Barrier
- Foundation: Slab
- Roof: Composition
Condition
- Pre-Owned
- New construction: No
- Year built: 2015
Details
- Builder name: Ashton Woods
Utilities & green energy
- Electric: CPS
- Gas: Grey Forest
- Sewer: SAWS, Sewer System
- Water: SAWS, Water System
- Utilities for property: Cable Available
Green energy
- Green verification: HERS Index Score, HERS 0-85
- Indoor air quality: Mechanical Fresh Air
- Water conservation: Low Flow Commode
Community & HOA
Community
- Features: Playground, Jogging Trails
- Security: Smoke Detector(s), Carbon Monoxide Detector(s), Controlled Access
- Subdivision: Front Gate
HOA
- Has HOA: Yes
- HOA fee: $130 quarterly
- HOA name: FAIR OAKS RANCH HOA
- Second HOA name: Front Gate HOA
- Additional fee info: HOA Fee 2: $160.00 Quarterly
Location
- Region: Boerne
Financial & listing details
- Price per square foot: $219/sqft
- Tax assessed value: $650,700
- Annual tax amount: $12,467
- Price range: $640K - $640K
- Date on market: 8/29/2025
- Listing terms: Conventional,FHA,VA Loan,Cash
- Road surface type: Paved