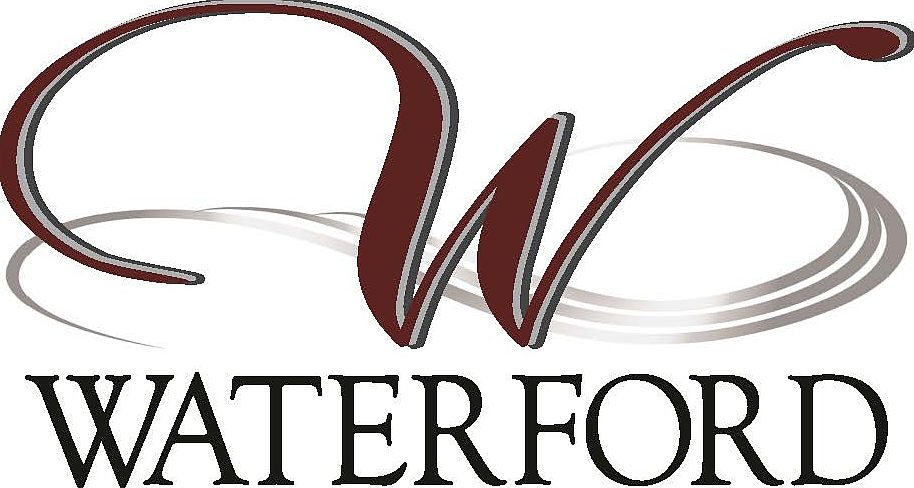The Taylor — a stunning open-concept ranch offering over 1,600 square feet of thoughtfully designed main-level living. Built with exceptional craftsmanship and a focus on energy efficiency, this home combines comfort, style, and sustainability. Nestled within the prestigious Waterford community, residents enjoy a prime location just off Highway 152 and N. Indiana—minutes from shopping, schools, and churches, with easy access to both Highway 152 and I-435. The kitchen showcases beautiful enameled cabinetry complemented by under-cabinet lighting, creating a warm and inviting atmosphere perfect for everyday living and entertaining. Photos and Tour are of a previous home and might not reflect all details of this actual home. Show model - not for sale.
Active
$475,180
9014 N Monroe Ave, Kansas City, MO 64156
3beds
1,636sqft
Single Family Residence
Built in 2025
10,454.4 Square Feet Lot
$-- Zestimate®
$290/sqft
$55/mo HOA
What's special
Open-concept ranchExceptional craftsmanshipUnder-cabinet lightingEnergy efficiencyBeautiful enameled cabinetry
- 119 days |
- 217 |
- 7 |
Zillow last checked: 7 hours ago
Listing updated: 15 hours ago
Listing Provided by:
Larry Eckhoff 816-223-3995,
RE/MAX Innovations
Source: Heartland MLS as distributed by MLS GRID,MLS#: 2560240
Travel times
Schedule tour
Open houses
Facts & features
Interior
Bedrooms & bathrooms
- Bedrooms: 3
- Bathrooms: 2
- Full bathrooms: 2
Primary bedroom
- Features: Carpet, Ceiling Fan(s)
- Level: First
- Area: 208 Square Feet
- Dimensions: 16 x 13
Bedroom 2
- Features: Carpet
- Level: First
- Area: 132 Square Feet
- Dimensions: 11 x 12
Bedroom 3
- Features: Carpet
- Level: First
- Area: 132 Square Feet
- Dimensions: 11 x 12
Primary bathroom
- Features: Ceramic Tiles, Double Vanity, Separate Shower And Tub, Walk-In Closet(s)
- Level: First
- Area: 143 Square Feet
- Dimensions: 11 x 13
Dining room
- Features: Wood Floor
- Level: First
- Area: 130 Square Feet
- Dimensions: 13 x 10
Great room
- Features: Ceiling Fan(s), Fireplace
- Level: First
- Area: 224 Square Feet
- Dimensions: 14 x 16
Kitchen
- Features: Indirect Lighting, Pantry
- Level: First
- Area: 180 Square Feet
- Dimensions: 12 x 15
Heating
- Forced Air, Natural Gas
Cooling
- Electric
Appliances
- Laundry: Laundry Room, Main Level
Features
- Painted Cabinets, Pantry, Vaulted Ceiling(s), Walk-In Closet(s)
- Flooring: Carpet, Tile, Wood
- Windows: Thermal Windows
- Basement: Concrete,Bath/Stubbed,Sump Pump,Walk-Out Access
- Number of fireplaces: 1
- Fireplace features: Gas, Great Room, Zero Clearance
Interior area
- Total structure area: 1,636
- Total interior livable area: 1,636 sqft
- Finished area above ground: 1,636
- Finished area below ground: 0
Video & virtual tour
Property
Parking
- Total spaces: 3
- Parking features: Attached, Garage Faces Front
- Attached garage spaces: 3
Features
- Patio & porch: Deck, Covered, Patio
Lot
- Size: 10,454.4 Square Feet
- Features: City Lot
Details
- Parcel number: 141100004026.00
Construction
Type & style
- Home type: SingleFamily
- Architectural style: Traditional
- Property subtype: Single Family Residence
Materials
- Frame, Stone Trim, Wood Siding
- Roof: Composition
Condition
- Model-Not For Sale
- New construction: Yes
- Year built: 2025
Details
- Builder model: The Taylor
- Builder name: Hoffmann Custom Home
Utilities & green energy
- Sewer: Public Sewer
- Water: Public
Community & HOA
Community
- Subdivision: Waterford 5th plat
HOA
- Has HOA: Yes
- Amenities included: Play Area, Pool
- HOA fee: $665 annually
- HOA name: Waterford HOA
Location
- Region: Kansas City
Financial & listing details
- Price per square foot: $290/sqft
- Tax assessed value: $9,880
- Annual tax amount: $796
- Date on market: 7/2/2025
- Listing terms: Cash,Conventional,FHA,VA Loan
- Ownership: Private
About the community
View community details
3200 NE 83rd Terrace,, Kansas City, MO 64118
Source: Hoffman Custom Homes, LLC
