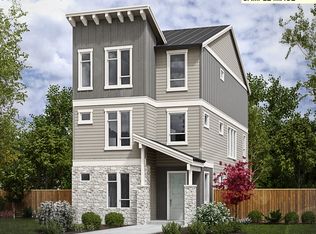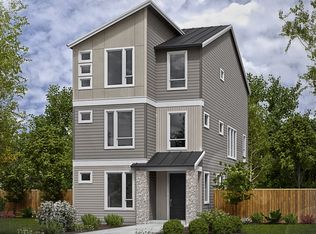Sold
$689,000
9014 SW Steens Ln, Portland, OR 97225
3beds
2,389sqft
Residential, Single Family Residence
Built in 2020
2,178 Square Feet Lot
$678,200 Zestimate®
$288/sqft
$3,303 Estimated rent
Home value
$678,200
$644,000 - $719,000
$3,303/mo
Zestimate® history
Loading...
Owner options
Explore your selling options
What's special
Luxury Pacific Northwest Contemporary in sought after West Haven is now on the market. Clean and modern design details with energy efficient systems invite you into this like-new sanctuary. Some of the many amenities include: an open floor plan, high ceilings, abundant light throughout, master suite with dual sink and walk in closet, gas fireplace, kitchen with quartz counters, all stainless-steel appliances. The exterior showcases a quiet patio with room for outdoor furniture and a BBQ. A short distance to shopping, Catlin Gabel, West Tualatin View EM, St. Vincent Hospital and convenient commute to downtown and westside locations.
Zillow last checked: 8 hours ago
Listing updated: August 01, 2025 at 06:57am
Listed by:
Lindsay Littlejohn 503-806-1254,
Premiere Property Group, LLC
Bought with:
Joe Reitzug, 950400021
Cascade Hasson Sotheby's International Realty
Source: RMLS (OR),MLS#: 138359073
Facts & features
Interior
Bedrooms & bathrooms
- Bedrooms: 3
- Bathrooms: 4
- Full bathrooms: 2
- Partial bathrooms: 2
- Main level bathrooms: 1
Primary bedroom
- Features: Skylight, Suite, Walkin Closet, Walkin Shower
- Level: Upper
- Area: 390
- Dimensions: 26 x 15
Bedroom 2
- Features: Wallto Wall Carpet
- Level: Upper
- Area: 90
- Dimensions: 10 x 9
Bedroom 3
- Features: Wallto Wall Carpet
- Level: Upper
- Area: 90
- Dimensions: 10 x 9
Dining room
- Features: Eating Area
- Level: Main
- Area: 238
- Dimensions: 17 x 14
Kitchen
- Features: Builtin Range, Dishwasher, Pantry, Builtin Oven, Peninsula, Quartz
- Level: Main
Living room
- Features: Fireplace, Great Room
- Level: Main
- Area: 272
- Dimensions: 17 x 16
Heating
- Mini Split, Fireplace(s)
Cooling
- Other
Appliances
- Included: Built In Oven, Built-In Range, Dishwasher, Free-Standing Refrigerator, Gas Appliances, Microwave, Stainless Steel Appliance(s), Washer/Dryer, Electric Water Heater
- Laundry: Laundry Room
Features
- Quartz, Bathroom, Eat-in Kitchen, Pantry, Peninsula, Great Room, Suite, Walk-In Closet(s), Walkin Shower
- Flooring: Engineered Hardwood, Tile, Wall to Wall Carpet
- Windows: Vinyl Frames, Skylight(s)
- Basement: Crawl Space
- Number of fireplaces: 1
- Fireplace features: Gas
Interior area
- Total structure area: 2,389
- Total interior livable area: 2,389 sqft
Property
Parking
- Total spaces: 2
- Parking features: Driveway, On Street, Garage Door Opener, Attached
- Attached garage spaces: 2
- Has uncovered spaces: Yes
Features
- Stories: 3
- Patio & porch: Patio, Porch
Lot
- Size: 2,178 sqft
- Features: SqFt 0K to 2999
Details
- Parcel number: R2213766
Construction
Type & style
- Home type: SingleFamily
- Architectural style: NW Contemporary
- Property subtype: Residential, Single Family Residence
Materials
- Cement Siding, Lap Siding
- Foundation: Concrete Perimeter
- Roof: Composition
Condition
- Resale
- New construction: No
- Year built: 2020
Utilities & green energy
- Gas: Gas
- Sewer: Public Sewer
- Water: Public
- Utilities for property: Cable Connected
Community & neighborhood
Location
- Region: Portland
- Subdivision: West Haven
HOA & financial
HOA
- Has HOA: Yes
- HOA fee: $55 monthly
- Amenities included: Maintenance Grounds
Other
Other facts
- Listing terms: Cash,Conventional,FHA,Other,VA Loan
- Road surface type: Paved
Price history
| Date | Event | Price |
|---|---|---|
| 8/1/2025 | Sold | $689,000-5%$288/sqft |
Source: | ||
| 7/7/2025 | Pending sale | $725,000$303/sqft |
Source: | ||
| 6/16/2025 | Price change | $725,000-2.7%$303/sqft |
Source: | ||
| 5/22/2025 | Price change | $745,000-0.7%$312/sqft |
Source: | ||
| 4/4/2025 | Price change | $750,000-3.2%$314/sqft |
Source: | ||
Public tax history
| Year | Property taxes | Tax assessment |
|---|---|---|
| 2025 | $7,983 +4.4% | $420,370 +3% |
| 2024 | $7,649 +6.5% | $408,130 +3% |
| 2023 | $7,183 +3.5% | $396,250 +3% |
Find assessor info on the county website
Neighborhood: West Haven-Sylvan
Nearby schools
GreatSchools rating
- 7/10West Tualatin View Elementary SchoolGrades: K-5Distance: 0.2 mi
- 7/10Cedar Park Middle SchoolGrades: 6-8Distance: 1.4 mi
- 7/10Beaverton High SchoolGrades: 9-12Distance: 2.7 mi
Schools provided by the listing agent
- Elementary: W Tualatin View
- Middle: Cedar Park
- High: Beaverton
Source: RMLS (OR). This data may not be complete. We recommend contacting the local school district to confirm school assignments for this home.
Get a cash offer in 3 minutes
Find out how much your home could sell for in as little as 3 minutes with a no-obligation cash offer.
Estimated market value
$678,200
Get a cash offer in 3 minutes
Find out how much your home could sell for in as little as 3 minutes with a no-obligation cash offer.
Estimated market value
$678,200

