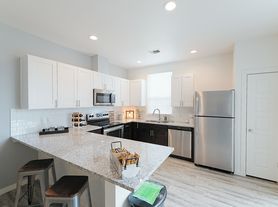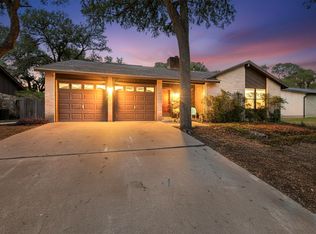Welcome to your new home in the sought-after Goodnight Ranch community! This modern 2-bedroom, 2.5-bath townhome offers an open and functional layout with over 1,300 sq. ft. of stylish living space. Step inside to find soaring ceilings, recessed lighting, and an open floorplan that flows seamlessly from the living area into the kitchen. The chef's kitchen features granite countertops, a breakfast bar, stainless steel appliances, pantry, and gas cooking. Upstairs, both bedrooms include walk-in closets and en-suite baths, giving each occupant comfort and privacy. Additional highlights include a smart thermostat, ENERGY STAR windows, in-unit laundry hookups, and a tankless water heater. The private, fenced backyard is perfect for pets or outdoor relaxation. Parking is easy with an attached rear-entry garage plus an additional space. As part of the Goodnight Ranch community, you'll enjoy tree-lined sidewalks, trails, parks, and access to a sparkling community pool that is maintained and painted by the HOA all included in your lease. Located just minutes from Southpark Meadows, McKinney Falls State Park, and quick access to I-35 and the airport, this home offers both convenience and lifestyle. Details: 2 Bedrooms | 2.5 Bathrooms | 1,325 Sq. Ft. Private Yard & Attached Garage Community Pool, Trails, & Parks Available now schedule your showing today and make this beautiful home yours!
House for rent
$2,100/mo
9015 Cattle Baron Path #1303, Austin, TX 78747
2beds
1,340sqft
Price may not include required fees and charges.
Singlefamily
Available Fri Nov 14 2025
Dogs OK
Central air, ceiling fan
Electric dryer hookup laundry
2 Attached garage spaces parking
Natural gas, central
What's special
Open floorplanStainless steel appliancesGranite countertopsSoaring ceilingsWalk-in closetsTree-lined sidewalksCommunity pool
- 8 days
- on Zillow |
- -- |
- -- |
Travel times
Renting now? Get $1,000 closer to owning
Unlock a $400 renter bonus, plus up to a $600 savings match when you open a Foyer+ account.
Offers by Foyer; terms for both apply. Details on landing page.
Facts & features
Interior
Bedrooms & bathrooms
- Bedrooms: 2
- Bathrooms: 3
- Full bathrooms: 2
- 1/2 bathrooms: 1
Heating
- Natural Gas, Central
Cooling
- Central Air, Ceiling Fan
Appliances
- Included: Dishwasher, Disposal, Microwave, Range, WD Hookup
- Laundry: Electric Dryer Hookup, Gas Dryer Hookup, Hookups, Laundry Closet, Washer Dryer Hookup, Washer Hookup
Features
- 2 Primary Suites, Breakfast Bar, Ceiling Fan(s), Electric Dryer Hookup, Gas Dryer Hookup, Granite Counters, High Ceilings, Interior Steps, Multi-level Floor Plan, Open Floorplan, Pantry, Recessed Lighting, Smart Thermostat, Storage, WD Hookup, Walk-In Closet(s), Washer Hookup
- Flooring: Carpet, Tile
Interior area
- Total interior livable area: 1,340 sqft
Property
Parking
- Total spaces: 2
- Parking features: Attached, Garage, Covered
- Has attached garage: Yes
- Details: Contact manager
Features
- Stories: 2
- Exterior features: Contact manager
Details
- Parcel number: 973551
Construction
Type & style
- Home type: SingleFamily
- Property subtype: SingleFamily
Materials
- Roof: Asphalt
Condition
- Year built: 2022
Community & HOA
Community
- Features: Playground
Location
- Region: Austin
Financial & listing details
- Lease term: 12 Months
Price history
| Date | Event | Price |
|---|---|---|
| 9/26/2025 | Listed for rent | $2,100$2/sqft |
Source: Unlock MLS #2841611 | ||
| 5/5/2024 | Listing removed | -- |
Source: Zillow Rentals | ||
| 4/24/2024 | Price change | $2,100-1.6%$2/sqft |
Source: Zillow Rentals | ||
| 4/22/2024 | Price change | $2,135-0.5%$2/sqft |
Source: Zillow Rentals | ||
| 4/11/2024 | Listed for rent | $2,145-0.2%$2/sqft |
Source: Zillow Rentals | ||

