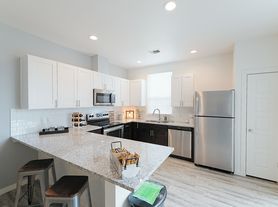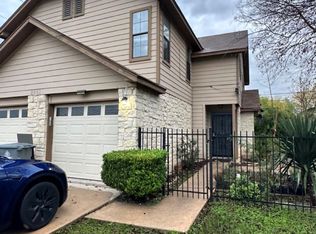Welcome to your dream townhome in a prime South Austin location! This spacious 3-bedroom, 2.5-bath corner unit offers a rare combination of privacy, functionality, and low-maintenance living. The oversized 2-car garage provides plenty of space for storage or parking, while inside, you'll find an open-concept main floor featuring a kitchen with granite countertops, a gas range, breakfast bar, and recessed lighting all flowing seamlessly into the bright and roomy living area with wood-look tile flooring. Upstairs, the large primary suite includes a cozy sitting area, private balcony, and a generously sized bathroom with double vanities and a walk-in shower. Two secondary bedrooms share a Jack-and-Jill bathroom, perfect for family or guests. Enjoy a true lock-and-leave lifestyle with HOA-covered lawn and landscape maintenance. Just 2 miles from South Park Meadows, H-E-B, and a variety of dining, shopping, and entertainment options, this location is unbeatable. Plus, you're within walking distance to neighborhood parks, ponds, a community pool, schools, and the expansive 500-acre Onion Creek Park offering miles of hike and bike trails right in your backyard.
Condo for rent
$2,000/mo
9015 Cattle Baron Path #301, Austin, TX 78747
3beds
1,493sqft
Price may not include required fees and charges.
Condo
Available now
-- Pets
Central air, electric, ceiling fan
Electric dryer hookup laundry
2 Attached garage spaces parking
Natural gas, central
What's special
Private balconyCorner unitRecessed lightingWood-look tile flooringKitchen with granite countertopsHike and bike trailsGenerously sized bathroom
- 72 days
- on Zillow |
- -- |
- -- |
Travel times
Renting now? Get $1,000 closer to owning
Unlock a $400 renter bonus, plus up to a $600 savings match when you open a Foyer+ account.
Offers by Foyer; terms for both apply. Details on landing page.
Facts & features
Interior
Bedrooms & bathrooms
- Bedrooms: 3
- Bathrooms: 3
- Full bathrooms: 2
- 1/2 bathrooms: 1
Heating
- Natural Gas, Central
Cooling
- Central Air, Electric, Ceiling Fan
Appliances
- Included: Dishwasher, Disposal, Microwave, Range, WD Hookup
- Laundry: Electric Dryer Hookup, Hookups, In Unit, Laundry Closet, Upper Level, Washer Hookup
Features
- Breakfast Bar, Ceiling Fan(s), Double Vanity, Electric Dryer Hookup, Exhaust Fan, Granite Counters, High Speed Internet, Interior Steps, Pantry, Recessed Lighting, Smart Thermostat, WD Hookup, Walk-In Closet(s), Washer Hookup
- Flooring: Carpet, Tile
Interior area
- Total interior livable area: 1,493 sqft
Property
Parking
- Total spaces: 2
- Parking features: Attached, Garage, Off Street, Covered
- Has attached garage: Yes
- Details: Contact manager
Features
- Stories: 2
- Exterior features: Contact manager
Details
- Parcel number: 940546
Construction
Type & style
- Home type: Condo
- Property subtype: Condo
Condition
- Year built: 2019
Community & HOA
Community
- Features: Playground
Location
- Region: Austin
Financial & listing details
- Lease term: 12 Months
Price history
| Date | Event | Price |
|---|---|---|
| 9/19/2025 | Price change | $2,000-9.1%$1/sqft |
Source: Unlock MLS #9963625 | ||
| 7/25/2025 | Listed for rent | $2,200$1/sqft |
Source: Unlock MLS #9963625 | ||
| 4/13/2024 | Listing removed | -- |
Source: Unlock MLS #3191067 | ||
| 3/29/2024 | Listed for rent | $2,200-4.3%$1/sqft |
Source: Unlock MLS #3191067 | ||
| 3/16/2024 | Listing removed | -- |
Source: Unlock MLS #4223881 | ||
Neighborhood: Bluff Springs
There are 6 available units in this apartment building

