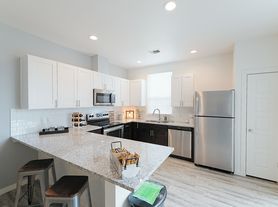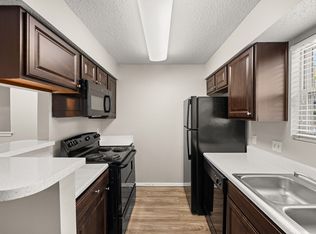Welcome to this beautifully maintained 3-bedroom, 2.5-bath condo in the lively Goodnight Ranch community of southeast Austin. Built in 2020 by Homes by AVI, this home feels brand new with fresh paint, new carpet throughout, and updated fixtures that give it a crisp, modern feel. The open-concept main level is bright and inviting, featuring a stylish kitchen with granite countertops, stainless steel appliances, and custom open shelving. The spacious living and dining areas create the perfect setup for relaxing or entertaining. Upstairs, the primary suite offers a peaceful retreat with a large walk-in closet and a spa-inspired bath with dual vanities and a glass-enclosed shower. Two additional bedrooms and a full bath complete the upstairs layout, offering plenty of space and flexibility. At Goodnight Ranch, you'll enjoy more than just a great home you'll be part of a thoughtfully designed community. Explore miles of hike and bike trails, unwind at the resort-style pool, or enjoy one of the many parks and green spaces. A future town center is planned with shops, dining, and everyday conveniences, and McKinney Falls State Park and downtown Austin are both just minutes away.
Condo for rent
$2,250/mo
9015 Cattle Baron Path UNIT 2005, Austin, TX 78747
3beds
1,493sqft
Price may not include required fees and charges.
Condo
Available now
Cats, dogs OK
Central air, ceiling fan
Electric dryer hookup laundry
2 Attached garage spaces parking
Natural gas, central
What's special
- 34 days |
- -- |
- -- |
Travel times
Looking to buy when your lease ends?
Consider a first-time homebuyer savings account designed to grow your down payment with up to a 6% match & a competitive APY.
Facts & features
Interior
Bedrooms & bathrooms
- Bedrooms: 3
- Bathrooms: 3
- Full bathrooms: 2
- 1/2 bathrooms: 1
Heating
- Natural Gas, Central
Cooling
- Central Air, Ceiling Fan
Appliances
- Included: Dishwasher, Disposal, Microwave, Range, WD Hookup
- Laundry: Electric Dryer Hookup, Hookups, Inside, Laundry Closet, Upper Level
Features
- Ceiling Fan(s), Double Vanity, Electric Dryer Hookup, Exhaust Fan, Granite Counters, High Ceilings, High Speed Internet, Multi-level Floor Plan, Recessed Lighting, WD Hookup, Walk In Closet, Walk-In Closet(s)
- Flooring: Carpet, Tile
Interior area
- Total interior livable area: 1,493 sqft
Property
Parking
- Total spaces: 2
- Parking features: Attached, Garage, Covered
- Has attached garage: Yes
- Details: Contact manager
Features
- Stories: 2
- Exterior features: Contact manager
Details
- Parcel number: 943213
Construction
Type & style
- Home type: Condo
- Property subtype: Condo
Materials
- Roof: Composition
Condition
- Year built: 2020
Building
Management
- Pets allowed: Yes
Community & HOA
Community
- Features: Clubhouse, Playground
Location
- Region: Austin
Financial & listing details
- Lease term: Negotiable
Price history
| Date | Event | Price |
|---|---|---|
| 11/5/2025 | Listing removed | $325,000$218/sqft |
Source: | ||
| 10/16/2025 | Listed for rent | $2,250$2/sqft |
Source: Unlock MLS #5178316 | ||
| 8/14/2025 | Listed for sale | $325,000-13.3%$218/sqft |
Source: | ||
| 7/14/2023 | Listing removed | -- |
Source: | ||
| 6/23/2023 | Contingent | $375,000$251/sqft |
Source: | ||
Neighborhood: Bluff Springs
There are 3 available units in this apartment building

