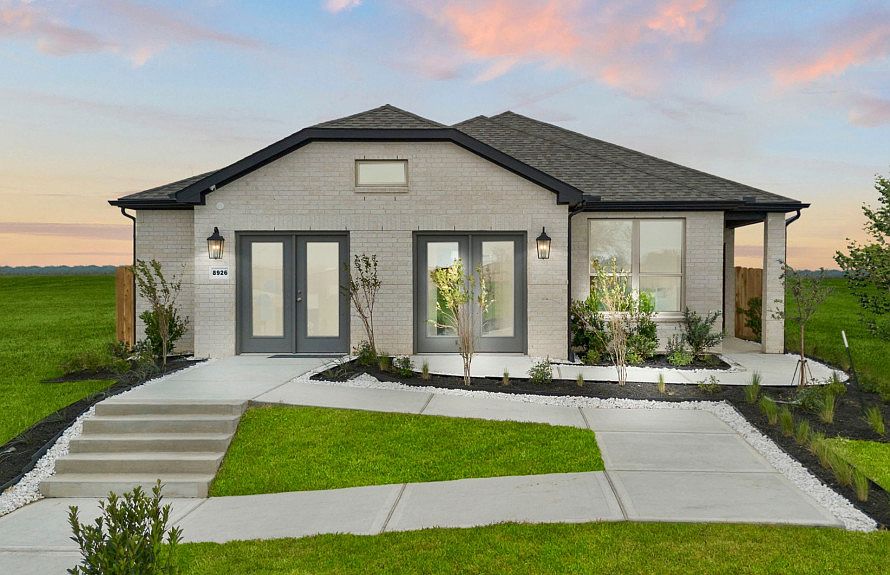Welcome to this inviting 4-bedroom, 2-bathroom home offering 1,700 square feet of well-designed living space. Soaring high ceilings throughout the main living areas create an open, airy feel, while the thoughtful layout provides comfort and functionality for everyday living. The kitchen opens seamlessly to the dining and living spaces, making it perfect for entertaining or family time. The private owner’s suite is a true retreat, featuring a huge walk-in closet and a well-appointed en suite bath with dual vanities and a relaxing shower. Three additional bedrooms offer flexibility for guests, family, or a home office. Step outside to enjoy the covered patio—ideal for outdoor dining, weekend BBQs, or simply unwinding after a long day.With modern finishes, tall ceilings, and a great layout, this home offers both style and comfort in one beautiful package.
New construction
$269,980
9015 Cedar Crescent Dr, Baytown, TX 77521
4beds
1,682sqft
Est.:
Single Family Residence
Built in 2025
5,998.21 Square Feet Lot
$261,600 Zestimate®
$161/sqft
$217/mo HOA
What's special
Modern finishesThoughtful layoutSoaring high ceilingsGreat layoutCovered patioTall ceilingsWell-appointed en suite bath
- 138 days |
- 108 |
- 7 |
Zillow last checked: 8 hours ago
Listing updated: 19 hours ago
Listed by:
Angeline Clark TREC #0680616 832-696-9662,
Monarch Real Estate & Ranch
Source: HAR,MLS#: 33233387
Travel times
Schedule tour
Select your preferred tour type — either in-person or real-time video tour — then discuss available options with the builder representative you're connected with.
Open houses
Facts & features
Interior
Bedrooms & bathrooms
- Bedrooms: 4
- Bathrooms: 2
- Full bathrooms: 2
Rooms
- Room types: Utility Room
Primary bathroom
- Features: Primary Bath: Double Sinks, Primary Bath: Separate Shower, Primary Bath: Shower Only, Secondary Bath(s): Tub/Shower Combo
Kitchen
- Features: Kitchen Island, Kitchen open to Family Room, Pantry, Soft Closing Cabinets, Soft Closing Drawers
Heating
- Electric
Cooling
- Electric
Appliances
- Included: ENERGY STAR Qualified Appliances, Water Heater, Disposal, Convection Oven, Freestanding Oven, Microwave, Free-Standing Range, Gas Range, Dishwasher, Instant Hot Water
- Laundry: Electric Dryer Hookup
Features
- Formal Entry/Foyer, High Ceilings, Prewired for Alarm System, Walk-In Closet(s)
- Flooring: Carpet, Vinyl
- Has fireplace: No
Interior area
- Total structure area: 1,682
- Total interior livable area: 1,682 sqft
Property
Parking
- Total spaces: 2
- Parking features: Attached
- Attached garage spaces: 2
Features
- Stories: 1
- Patio & porch: Covered
- Exterior features: Side Yard
- Fencing: Back Yard,Full
Lot
- Size: 5,998.21 Square Feet
- Dimensions: 50 x 120
- Features: Back Yard, Build Line Restricted, Subdivided, 0 Up To 1/4 Acre
Details
- Parcel number: 1477330070017
Construction
Type & style
- Home type: SingleFamily
- Architectural style: Contemporary
- Property subtype: Single Family Residence
Materials
- Brick
- Foundation: Slab
- Roof: Composition
Condition
- New construction: Yes
- Year built: 2025
Details
- Builder name: Pulte Homes
Utilities & green energy
- Sewer: Public Sewer
- Water: Public
Green energy
- Green verification: ENERGY STAR Certified Homes, HERS Index Score
- Energy efficient items: Insulation
Community & HOA
Community
- Security: Prewired for Alarm System
- Subdivision: Bay Creek
HOA
- Has HOA: Yes
- HOA fee: $2,600 annually
Location
- Region: Baytown
Financial & listing details
- Price per square foot: $161/sqft
- Date on market: 7/24/2025
- Listing terms: Cash,Conventional,FHA,VA Loan
- Road surface type: Asphalt
About the community
Discover Bay Creek by Pulte Homes in Baytown, TX, where coastal charm meets modern living. Located near Galveston Bay, this dynamic community offers scenic beauty, easy access to shopping, dining, and entertainment, plus convenient commutes via major highways. Enjoy the perfect balance of relaxation and convenience, tailored for your lifestyle.

8926 Bay Lodge Ln, Baytown, TX 77521
Source: Pulte
