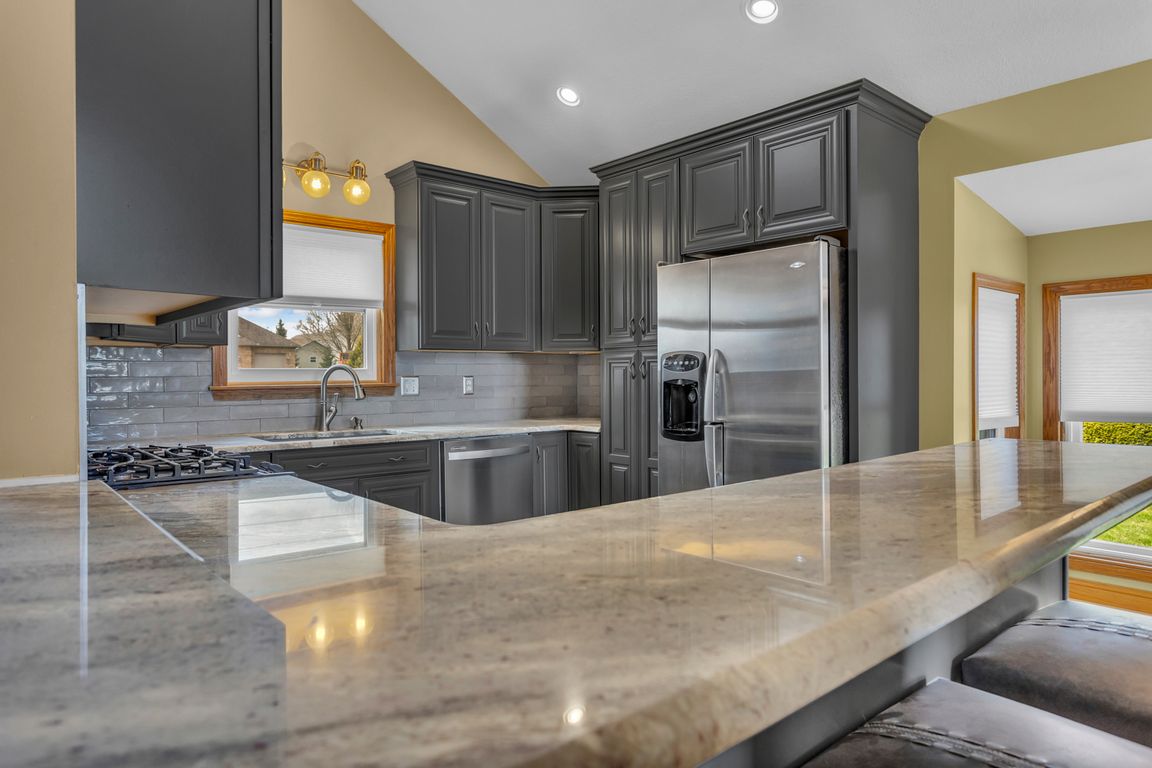
ActivePrice cut: $7.6K (8/10)
$599,900
3beds
2,969sqft
9015 Kingsley Dr, Onsted, MI 49265
3beds
2,969sqft
Single family residence
Built in 1986
0.37 Acres
4 Garage spaces
$202 price/sqft
$175 annually HOA fee
What's special
Finished rec roomDual docksAdditional ensuiteWalkout lower levelCovered patioSandy beachPrimary suite
Loch Erin Lakefront - Just In Time For Memorial Day!! This one has all the waterfront ''Must Haves'' flat walk to the waters edge, walkout lower level with plenty of entertainment space, easy clean hard surface flooring, bathroom, covered patio, dual docks, firepit, sandy beach & just outside the slow ...
- 161 days |
- 993 |
- 19 |
Source: MichRIC,MLS#: 25017797
Travel times
Kitchen
Living Room
Primary Bedroom
Zillow last checked: 7 hours ago
Listing updated: September 21, 2025 at 11:38pm
Listed by:
Sara LeBlanc 517-902-7083,
Your Premiere Properties LLC 517-435-2180
Source: MichRIC,MLS#: 25017797
Facts & features
Interior
Bedrooms & bathrooms
- Bedrooms: 3
- Bathrooms: 3
- Full bathrooms: 2
- 1/2 bathrooms: 1
- Main level bedrooms: 2
Primary bedroom
- Level: Upper
- Area: 300
- Dimensions: 15.00 x 20.00
Bedroom 2
- Level: Main
- Area: 110
- Dimensions: 10.00 x 11.00
Primary bathroom
- Level: Upper
- Area: 80
- Dimensions: 8.00 x 10.00
Bathroom 1
- Level: Main
- Area: 80
- Dimensions: 8.00 x 10.00
Bathroom 3
- Level: Main
- Area: 120
- Dimensions: 12.00 x 10.00
Kitchen
- Level: Main
- Area: 144
- Dimensions: 12.00 x 12.00
Laundry
- Level: Basement
- Area: 100
- Dimensions: 10.00 x 10.00
Living room
- Area: 285
- Dimensions: 19.00 x 15.00
Recreation
- Level: Upper
- Area: 414
- Dimensions: 18.00 x 23.00
Heating
- Forced Air
Cooling
- Central Air
Appliances
- Included: Dishwasher, Dryer, Refrigerator, Washer
- Laundry: In Basement, Laundry Room
Features
- Ceiling Fan(s), Guest Quarters, Eat-in Kitchen
- Flooring: Carpet, Wood
- Basement: Full,Walk-Out Access
- Number of fireplaces: 1
- Fireplace features: Gas Log, Living Room
Interior area
- Total structure area: 2,149
- Total interior livable area: 2,969 sqft
- Finished area below ground: 820
Property
Parking
- Total spaces: 4
- Parking features: Tandem, Garage Faces Front, Garage Door Opener, Attached
- Garage spaces: 4
Features
- Stories: 2
- Waterfront features: Lake
- Body of water: Loch Erin
Lot
- Size: 0.37 Acres
- Dimensions: 83 x 213 x 118 x 171
- Features: Level
Details
- Additional structures: Shed(s)
- Parcel number: CA0560235000
Construction
Type & style
- Home type: SingleFamily
- Architectural style: Contemporary
- Property subtype: Single Family Residence
Materials
- Vinyl Siding
- Roof: Asphalt,Shingle
Condition
- New construction: No
- Year built: 1986
Utilities & green energy
- Sewer: Public Sewer
- Water: Well
- Utilities for property: Natural Gas Connected, Cable Connected
Community & HOA
Community
- Subdivision: Kingsley No. 1
HOA
- Has HOA: Yes
- Amenities included: Playground, Boat Launch
- HOA fee: $175 annually
Location
- Region: Onsted
Financial & listing details
- Price per square foot: $202/sqft
- Tax assessed value: $218,295
- Annual tax amount: $5,722
- Date on market: 4/25/2025
- Listing terms: Cash,VA Loan,Conventional
- Road surface type: Paved