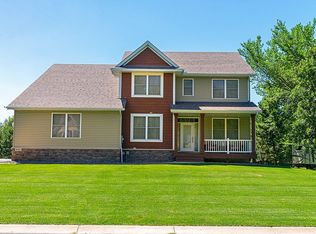Closed
$505,000
9015 Ogden Ave NE, Otsego, MN 55330
4beds
3,075sqft
Single Family Residence
Built in 2005
1.01 Acres Lot
$504,300 Zestimate®
$164/sqft
$2,613 Estimated rent
Home value
$504,300
$459,000 - $550,000
$2,613/mo
Zestimate® history
Loading...
Owner options
Explore your selling options
What's special
Wonderful move-in ready property with Open Floor Plan, fresh paint and white enamel, new carpet, refinished Brazilian cherry floors, MF Quartz counter tops, private Master suite, all on 1+ acre. A buyer
will appreciate the porch, high ceilings, great room affect, dining area and chef's kitchen with walk -in pantry all accented by the warm cozy fireplace. Master suite has coffer ceiling, jetted tub with separate shower, new vanity top and generous closet. Home offers 3 bedrooms on one level with the 4th in the loft which could be a studio/office area. Home comes with an oversized 2 car garage with an additional stick built garage 23x16 with a 10 foot door, plus 2021 roof and 2024 siding on the structures. Grilling is made easy with backyard 27x16 patio and glass walkout door. Septic has been tested and is certified; water filtration system, furnace and central air new in 2024; dishwasher and refrigerator 2025. Potential for buyer with 1300+ unfinished square feet in Lower Level.
Zillow last checked: 8 hours ago
Listing updated: July 01, 2025 at 02:46pm
Listed by:
Lisa A Sarazin 612-756-1431,
Edina Realty, Inc.
Bought with:
Sarah Mettner
LPT Realty, LLC
Source: NorthstarMLS as distributed by MLS GRID,MLS#: 6686244
Facts & features
Interior
Bedrooms & bathrooms
- Bedrooms: 4
- Bathrooms: 2
- Full bathrooms: 2
Bedroom 1
- Level: Main
- Area: 159.9 Square Feet
- Dimensions: 12.3x13
Bedroom 2
- Level: Main
- Area: 112.32 Square Feet
- Dimensions: 10.4x10.8
Bedroom 3
- Level: Main
- Area: 135.16 Square Feet
- Dimensions: 12.4x10.9
Bedroom 4
- Level: Upper
- Area: 214.42 Square Feet
- Dimensions: 11.11x19.3
Dining room
- Level: Main
- Area: 118.8 Square Feet
- Dimensions: 10.8x11
Foyer
- Level: Main
- Area: 120 Square Feet
- Dimensions: 12x10
Kitchen
- Level: Main
- Area: 148.5 Square Feet
- Dimensions: 16.5x9
Living room
- Level: Main
- Area: 260.7 Square Feet
- Dimensions: 15.8x16.5
Mud room
- Level: Main
- Area: 80 Square Feet
- Dimensions: 10x8
Other
- Level: Main
- Area: 27 Square Feet
- Dimensions: 9x3
Patio
- Level: Main
- Area: 432 Square Feet
- Dimensions: 27x16
Porch
- Level: Main
- Area: 192 Square Feet
- Dimensions: 8x24
Heating
- Forced Air
Cooling
- Central Air
Appliances
- Included: Dishwasher, Dryer, Gas Water Heater, Water Filtration System, Microwave, Range, Refrigerator, Stainless Steel Appliance(s), Washer, Water Softener Owned
Features
- Basement: Full
- Number of fireplaces: 1
- Fireplace features: Gas, Living Room
Interior area
- Total structure area: 3,075
- Total interior livable area: 3,075 sqft
- Finished area above ground: 1,749
- Finished area below ground: 0
Property
Parking
- Total spaces: 9
- Parking features: Attached, Detached, Gravel, Garage Door Opener
- Attached garage spaces: 3
- Uncovered spaces: 6
- Details: Garage Dimensions (20.7x19.3), Garage Door Height (8), Garage Door Width (16)
Accessibility
- Accessibility features: None
Features
- Levels: One and One Half
- Stories: 1
- Patio & porch: Patio, Porch
- Pool features: None
Lot
- Size: 1.01 Acres
- Dimensions: 154 x 284
- Features: Wooded
Details
- Additional structures: Additional Garage
- Foundation area: 1326
- Parcel number: 118202002050
- Zoning description: Residential-Single Family
Construction
Type & style
- Home type: SingleFamily
- Property subtype: Single Family Residence
Materials
- Engineered Wood, Vinyl Siding, Block, Concrete, Frame
- Roof: Age 8 Years or Less,Asphalt
Condition
- Age of Property: 20
- New construction: No
- Year built: 2005
Utilities & green energy
- Electric: 200+ Amp Service, Power Company: Other
- Gas: Natural Gas
- Sewer: Septic System Compliant - Yes, Tank with Drainage Field
- Water: Well
Community & neighborhood
Location
- Region: Otsego
HOA & financial
HOA
- Has HOA: No
Price history
| Date | Event | Price |
|---|---|---|
| 7/1/2025 | Sold | $505,000-0.8%$164/sqft |
Source: | ||
| 5/29/2025 | Pending sale | $509,000$166/sqft |
Source: | ||
| 5/14/2025 | Price change | $509,000-3%$166/sqft |
Source: | ||
| 5/1/2025 | Listed for sale | $525,000+98.9%$171/sqft |
Source: | ||
| 8/28/2014 | Sold | $264,000+193.3%$86/sqft |
Source: | ||
Public tax history
| Year | Property taxes | Tax assessment |
|---|---|---|
| 2025 | $4,710 +0.1% | $442,200 +3.2% |
| 2024 | $4,704 +1.8% | $428,300 -2.2% |
| 2023 | $4,620 +1.1% | $437,800 +15.3% |
Find assessor info on the county website
Neighborhood: 55330
Nearby schools
GreatSchools rating
- 7/10Otsego Elementary SchoolGrades: K-4Distance: 1.3 mi
- 8/10Prairie View Middle SchoolGrades: 6-8Distance: 2.6 mi
- 10/10Rogers Senior High SchoolGrades: 9-12Distance: 5.3 mi
Get a cash offer in 3 minutes
Find out how much your home could sell for in as little as 3 minutes with a no-obligation cash offer.
Estimated market value
$504,300
Get a cash offer in 3 minutes
Find out how much your home could sell for in as little as 3 minutes with a no-obligation cash offer.
Estimated market value
$504,300
