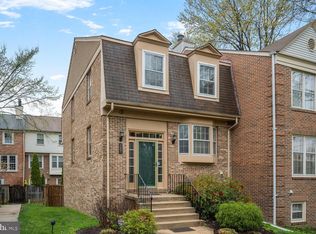Sold for $660,000 on 05/30/24
$660,000
9015 Ottawa Pl, Silver Spring, MD 20910
4beds
2,309sqft
Townhouse
Built in 1981
1,416 Square Feet Lot
$668,700 Zestimate®
$286/sqft
$3,861 Estimated rent
Home value
$668,700
$615,000 - $729,000
$3,861/mo
Zestimate® history
Loading...
Owner options
Explore your selling options
What's special
This lovely 4 bedroom, 2 full and 2 half bathroom brick townhome is ideally located in a quiet neighborhood in a great area and includes 2 convenient reserved parking spaces! This home includes fresh neutral paint throughout and offers upgraded luxury vinyl plank flooring and upgraded new carpet. The main level features an open floor plan with a spacious and bright living room, a dining room that can be used for formal or casual dining, a convenient half bathroom and the generously sized eat-in kitchen is flooded with natural light and feels open and airy. This home ALSO FEATURES AN ELEVATOR!! The upper level offers a primary bedroom with en-suite, 2 additional spacious bedrooms and a full hall bathroom. The lower level offers a large family room with a cozy wood burning fireplace, a 4th bedroom/guest bedroom, office and another half bathroom. This spacious room also offers extra storage space and a laundry room. The sliding glass door from the family-room flows out to a large and spacious private fenced backyard with a private stone patio. A perfect place to relax or entertain. This community is set amidst wooded land, adjacent to Sligo Creek, walking trails, creeks, wooded areas and wildlife abound. Located within 5 minutes of the Capital Beltway (I-495) and several Metro stations, the community is ideally located for commuters who work in nearby cities, but prefer a quieter lifestyle when they are home. Welcome and enjoy!
Zillow last checked: 8 hours ago
Listing updated: May 31, 2024 at 09:55am
Listed by:
Mark Day 301-758-2751,
Long & Foster Real Estate, Inc.
Bought with:
Keri Shull, 618083
EXP Realty, LLC
Source: Bright MLS,MLS#: MDMC2126206
Facts & features
Interior
Bedrooms & bathrooms
- Bedrooms: 4
- Bathrooms: 4
- Full bathrooms: 2
- 1/2 bathrooms: 2
- Main level bathrooms: 1
Basement
- Area: 782
Heating
- Programmable Thermostat, Forced Air, Natural Gas
Cooling
- Central Air, Ceiling Fan(s), Electric
Appliances
- Included: Dishwasher, Disposal, Dryer, Microwave, Refrigerator, Stainless Steel Appliance(s), Washer, Oven/Range - Electric, Gas Water Heater
- Laundry: In Basement, Laundry Room
Features
- Breakfast Area, Ceiling Fan(s), Dining Area, Floor Plan - Traditional, Eat-in Kitchen, Bathroom - Stall Shower, Bathroom - Tub Shower, Elevator, Dry Wall
- Flooring: Luxury Vinyl, Carpet, Tile/Brick
- Windows: Window Treatments
- Basement: Finished,Heated,Interior Entry,Rear Entrance,Walk-Out Access
- Number of fireplaces: 1
- Fireplace features: Screen, Wood Burning, Stone
Interior area
- Total structure area: 2,388
- Total interior livable area: 2,309 sqft
- Finished area above ground: 1,606
- Finished area below ground: 703
Property
Parking
- Total spaces: 2
- Parking features: Paved, Private, Parking Lot
Accessibility
- Accessibility features: None
Features
- Levels: Two
- Stories: 2
- Patio & porch: Patio
- Exterior features: Lighting, Sidewalks, Street Lights
- Pool features: None
- Fencing: Privacy,Back Yard,Wood
Lot
- Size: 1,416 sqft
Details
- Additional structures: Above Grade, Below Grade
- Parcel number: 161301993748
- Zoning: RT12.
- Special conditions: Standard
Construction
Type & style
- Home type: Townhouse
- Architectural style: Traditional
- Property subtype: Townhouse
Materials
- Brick
- Foundation: Block
- Roof: Composition,Shingle
Condition
- Very Good
- New construction: No
- Year built: 1981
Utilities & green energy
- Sewer: Public Sewer
- Water: Public
- Utilities for property: Cable Available, Underground Utilities, Electricity Available, Natural Gas Available, Phone Available, Cable
Community & neighborhood
Security
- Security features: Monitored
Location
- Region: Silver Spring
- Subdivision: Woodside
HOA & financial
HOA
- Has HOA: Yes
- HOA fee: $350 quarterly
- Association name: WOODSIDE HOMEOWNERS ASSOCIATION
Other
Other facts
- Listing agreement: Exclusive Right To Sell
- Ownership: Fee Simple
Price history
| Date | Event | Price |
|---|---|---|
| 5/30/2024 | Sold | $660,000+0%$286/sqft |
Source: | ||
| 5/24/2024 | Pending sale | $659,900$286/sqft |
Source: | ||
| 5/11/2024 | Contingent | $659,900$286/sqft |
Source: | ||
| 5/2/2024 | Listed for sale | $659,900$286/sqft |
Source: | ||
Public tax history
| Year | Property taxes | Tax assessment |
|---|---|---|
| 2025 | $6,969 +1.6% | $613,300 +3% |
| 2024 | $6,857 +6.3% | $595,600 +6.4% |
| 2023 | $6,450 +11.5% | $559,833 +6.8% |
Find assessor info on the county website
Neighborhood: Woodside
Nearby schools
GreatSchools rating
- 6/10Woodlin Elementary SchoolGrades: PK-5Distance: 4.4 mi
- 6/10Sligo Middle SchoolGrades: 6-8Distance: 1.6 mi
- 7/10Albert Einstein High SchoolGrades: 9-12Distance: 3 mi
Schools provided by the listing agent
- Elementary: Woodlin
- Middle: Sligo
- High: Albert Einstein
- District: Montgomery County Public Schools
Source: Bright MLS. This data may not be complete. We recommend contacting the local school district to confirm school assignments for this home.

Get pre-qualified for a loan
At Zillow Home Loans, we can pre-qualify you in as little as 5 minutes with no impact to your credit score.An equal housing lender. NMLS #10287.
Sell for more on Zillow
Get a free Zillow Showcase℠ listing and you could sell for .
$668,700
2% more+ $13,374
With Zillow Showcase(estimated)
$682,074