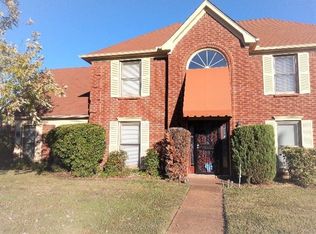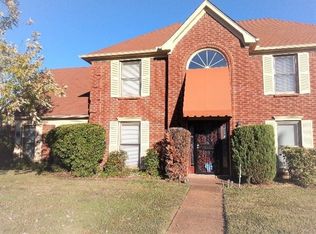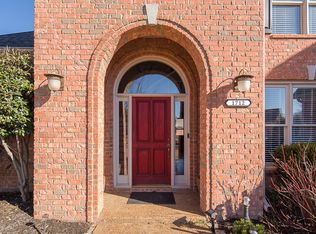Sold for $330,000
$330,000
9015 Raspberry Ln, Cordova, TN 38016
5beds
3,101sqft
Single Family Residence
Built in 1999
10,018.8 Square Feet Lot
$321,300 Zestimate®
$106/sqft
$2,408 Estimated rent
Home value
$321,300
$299,000 - $347,000
$2,408/mo
Zestimate® history
Loading...
Owner options
Explore your selling options
What's special
County taxed only! Incredible open concept home with an oversized kitchen/breakfast/keeping room (total area of the space is 32x14) with numerous windows is bright and inviting. Amazing flow on the lower level that is perfect for entertainment. The seller has added a covered patio so guests can enjoy indoor space and outdoor space. Do not miss workshop inside the garage that is 9X10 and it is completely cooled and heated. The home is conveniently located to all the shopping, schools, and entertainment! The seller has just put in new floors on the lower level. Do not wait to schedule your showing today!
Zillow last checked: 8 hours ago
Listing updated: December 13, 2024 at 01:28pm
Listed by:
Leana B Holcomb,
John Green & Co., REALTORS
Bought with:
Philip J Evans
Weichert, REALTORS-BenchMark
Source: MAAR,MLS#: 10182409
Facts & features
Interior
Bedrooms & bathrooms
- Bedrooms: 5
- Bathrooms: 3
- Full bathrooms: 2
- 1/2 bathrooms: 1
Primary bedroom
- Features: Walk-In Closet(s), Carpet
- Level: First
- Area: 234
- Dimensions: 13 x 18
Bedroom 2
- Features: Shared Bath, Carpet
- Level: Second
- Area: 156
- Dimensions: 13 x 12
Bedroom 3
- Features: Shared Bath, Carpet
- Level: Second
- Area: 168
- Dimensions: 14 x 12
Bedroom 4
- Features: Shared Bath, Carpet
- Level: Second
- Area: 168
- Dimensions: 14 x 12
Bedroom 5
- Features: Shared Bath, Carpet
- Level: Second
- Area: 208
- Dimensions: 13 x 16
Primary bathroom
- Features: Double Vanity, Whirlpool Tub, Separate Shower
Dining room
- Features: Separate Dining Room
- Area: 154
- Dimensions: 14 x 11
Kitchen
- Features: Eat-in Kitchen, Pantry
- Area: 182
- Dimensions: 14 x 13
Living room
- Features: Separate Living Room
- Area: 540
- Dimensions: 20 x 27
Den
- Dimensions: 0 x 0
Heating
- Central, Natural Gas
Cooling
- Central Air, Ceiling Fan(s)
Appliances
- Included: Gas Water Heater, Range/Oven, Double Oven, Cooktop, Disposal, Dishwasher, Microwave
- Laundry: Laundry Room
Features
- 1 or More BR Down, Primary Down, Luxury Primary Bath, Double Vanity Bath, Separate Tub & Shower, Full Bath Down, Half Bath Down, Sprayed Ceiling, High Ceilings, Walk-In Closet(s), Living Room, Dining Room, Kitchen, Primary Bedroom, 1 1/2 Bath, Laundry Room, Keeping/Hearth Room, Other (See REMARKS), 2nd Bedroom, 3rd Bedroom, 4th or More Bedrooms, 1 Bath
- Flooring: Part Hardwood, Part Carpet, Tile
- Windows: Storm Window(s), Window Treatments
- Attic: Walk-In
- Number of fireplaces: 1
- Fireplace features: Vented Gas Fireplace, Living Room, Gas Starter, Gas Log
Interior area
- Total interior livable area: 3,101 sqft
Property
Parking
- Total spaces: 2
- Parking features: Driveway/Pad, Garage Door Opener, Garage Faces Side
- Has garage: Yes
- Covered spaces: 2
- Has uncovered spaces: Yes
Features
- Stories: 2
- Patio & porch: Covered Patio
- Pool features: None
- Has spa: Yes
- Spa features: Whirlpool(s), Bath
- Fencing: Wood Fence
Lot
- Size: 10,018 sqft
- Dimensions: 10003 SF 85 x 125
- Features: Some Trees, Landscaped
Details
- Parcel number: D0209J B00020
Construction
Type & style
- Home type: SingleFamily
- Architectural style: Traditional
- Property subtype: Single Family Residence
Materials
- Brick Veneer
- Foundation: Slab
- Roof: Composition Shingles
Condition
- New construction: No
- Year built: 1999
Community & neighborhood
Security
- Security features: Smoke Detector(s), Monitored Alarm
Location
- Region: Cordova
- Subdivision: Berryhill Farms Phase 6
Other
Other facts
- Price range: $330K - $330K
- Listing terms: Conventional,FHA,VA Loan
Price history
| Date | Event | Price |
|---|---|---|
| 12/12/2024 | Sold | $330,000-5.7%$106/sqft |
Source: | ||
| 11/18/2024 | Pending sale | $350,000$113/sqft |
Source: | ||
| 10/2/2024 | Listed for sale | $350,000$113/sqft |
Source: | ||
| 8/12/2024 | Listing removed | -- |
Source: | ||
| 6/23/2024 | Listed for sale | $350,000+62.6%$113/sqft |
Source: | ||
Public tax history
| Year | Property taxes | Tax assessment |
|---|---|---|
| 2025 | $2,371 +8% | $88,150 +36.1% |
| 2024 | $2,196 | $64,775 |
| 2023 | $2,196 | $64,775 |
Find assessor info on the county website
Neighborhood: 38016
Nearby schools
GreatSchools rating
- 5/10Riverwood Elementary SchoolGrades: PK-5Distance: 1.1 mi
- 3/10Mt Pisgah Middle SchoolGrades: 6-9Distance: 3 mi
- 6/10Germantown High SchoolGrades: 9-12Distance: 6.7 mi
Get pre-qualified for a loan
At Zillow Home Loans, we can pre-qualify you in as little as 5 minutes with no impact to your credit score.An equal housing lender. NMLS #10287.
Sell for more on Zillow
Get a Zillow Showcase℠ listing at no additional cost and you could sell for .
$321,300
2% more+$6,426
With Zillow Showcase(estimated)$327,726


