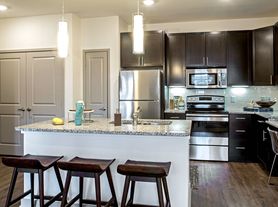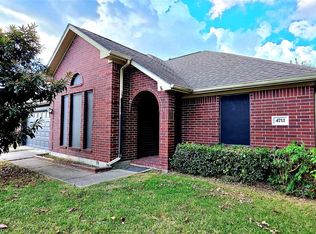BRAND NEW, never lived in home. Be the first to call this 4-bedroom 2.5-bath home yours. The first floor of this two-story home shares a spacious open layout between the kitchen, dining room and family room for easy entertaining. Featuring luxe vinyl flooring, plush new carpet, and stunning quartz counters, this home blends style with comfort. The open floor plan includes a spacious living room and a kitchen/dining combo, perfect for everyday living and entertaining. The kitchen is fully equipped with sleek SS appliances and refrigerator.
Upstairs are three secondary bedrooms, ideal for residents and overnight guests, surrounding a versatile loft that serves as an additional shared living space. An owner's suite sprawls across the rear of the second floor and enjoys an en-suite bathroom and a walk-in closet.
HUGE backyard perfect for a growing family. NO back neighbors. Conveniently located near schools, shopping and easy highway access.
Pets allowed on a case by case basis. Application fee of $40 per applicant.
House for rent
$2,125/mo
9015 Rose Pelican Ln, Baytown, TX 77521
4beds
2,039sqft
Price may not include required fees and charges.
Single family residence
Available now
Cats, small dogs OK
Central air
In unit laundry
Attached garage parking
Forced air
What's special
Versatile loftHuge backyardOpen floor planPlush new carpetLuxe vinyl flooringStunning quartz countersEn-suite bathroom
- 27 days |
- -- |
- -- |
Travel times
Looking to buy when your lease ends?
Consider a first-time homebuyer savings account designed to grow your down payment with up to a 6% match & a competitive APY.
Facts & features
Interior
Bedrooms & bathrooms
- Bedrooms: 4
- Bathrooms: 3
- Full bathrooms: 2
- 1/2 bathrooms: 1
Heating
- Forced Air
Cooling
- Central Air
Appliances
- Included: Dishwasher, Dryer, Microwave, Oven, Refrigerator, Washer
- Laundry: In Unit
Features
- Walk In Closet
- Flooring: Carpet, Hardwood
Interior area
- Total interior livable area: 2,039 sqft
Property
Parking
- Parking features: Attached, Off Street
- Has attached garage: Yes
- Details: Contact manager
Features
- Exterior features: Heating system: Forced Air, Large backyard with no back neighbors, Play area for kids in the community, Sprinkler System, Tankless water heater for instant hot water access, Walk In Closet
Construction
Type & style
- Home type: SingleFamily
- Property subtype: Single Family Residence
Community & HOA
Location
- Region: Baytown
Financial & listing details
- Lease term: 1 Year
Price history
| Date | Event | Price |
|---|---|---|
| 10/4/2025 | Listed for rent | $2,125$1/sqft |
Source: Zillow Rentals | ||
| 10/3/2025 | Listing removed | $290,990$143/sqft |
Source: | ||
| 8/11/2025 | Pending sale | $290,990+16.4%$143/sqft |
Source: | ||
| 8/6/2025 | Listed for sale | $250,000$123/sqft |
Source: | ||

