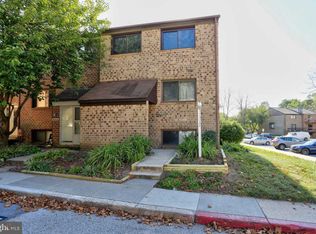Sold for $420,000 on 08/22/25
$420,000
9016 Early April Way, Columbia, MD 21046
4beds
2,035sqft
Townhouse
Built in 1983
1,379 Square Feet Lot
$425,000 Zestimate®
$206/sqft
$2,865 Estimated rent
Home value
$425,000
$404,000 - $446,000
$2,865/mo
Zestimate® history
Loading...
Owner options
Explore your selling options
What's special
MULTIPLE OFFERS RECEIVED! DEADLINE SET! SELLER IS REQUESTING HIGHEST AND BEST ON 8/3 BY 5PM. Seller reserves the right to accept any offer at any time. This spacious 4-bedroom, 3.5-bathroom Columbia townhome is situated on a quiet cul-de-sac in a highly sought-after neighborhood, offering fantastic potential at an unbeatable price! With a fully finished lower level, this home provides plenty of room to stretch out and create the space you’ve always wanted. The kitchen has been beautifully updated with amazing new appliances (2022 fridge, 2025 stove and dishwasher), 42" cabinetry, and sleek granite countertops. Additional features include a newer HVAC system (under 10 years old), updated windows (2010), new HWH (2025), new front door and rear slider (2025) and refreshed upstairs flooring (2018). The master bathroom was also updated in 2018. This home is priced with those updates in mind and is ready for its next owner to put their personal touch on it. Being sold AS IS, it’s a fantastic opportunity to own in an award-winning, blue-ribbon school district. Don’t miss out on the chance to make this home truly yours!
Zillow last checked: 8 hours ago
Listing updated: August 29, 2025 at 03:08am
Listed by:
Juwan Richardson 443-455-0773,
Keller Williams Legacy,
Listing Team: Richardson Properties Group, Co-Listing Team: Richardson Properties Group,Co-Listing Agent: Julie Wheeler 443-254-8784,
Keller Williams Legacy
Bought with:
Ribe Ninan, 676151
Keller Williams Lucido Agency
Source: Bright MLS,MLS#: MDHW2056156
Facts & features
Interior
Bedrooms & bathrooms
- Bedrooms: 4
- Bathrooms: 4
- Full bathrooms: 3
- 1/2 bathrooms: 1
- Main level bathrooms: 1
Primary bedroom
- Features: Flooring - Wood
- Level: Upper
- Area: 204 Square Feet
- Dimensions: 12 X 17
Bedroom 2
- Features: Flooring - Wood
- Level: Upper
- Area: 120 Square Feet
- Dimensions: 12 X 10
Bedroom 3
- Features: Flooring - Wood
- Level: Upper
- Area: 130 Square Feet
- Dimensions: 13 X 10
Bedroom 4
- Features: Flooring - Wood
- Level: Lower
- Area: 144 Square Feet
- Dimensions: 12 X 12
Family room
- Features: Fireplace - Wood Burning, Flooring - Ceramic Tile
- Level: Lower
- Area: 247 Square Feet
- Dimensions: 13 X 19
Foyer
- Features: Flooring - Tile/Brick
- Level: Unspecified
Kitchen
- Features: Flooring - Wood
- Level: Main
- Area: 221 Square Feet
- Dimensions: 17 X 13
Living room
- Features: Flooring - HardWood
- Level: Main
- Area: 380 Square Feet
- Dimensions: 20 X 19
Heating
- Heat Pump, Electric
Cooling
- Ceiling Fan(s), Central Air, Heat Pump, Electric
Appliances
- Included: Dishwasher, Disposal, Dryer, Exhaust Fan, Ice Maker, Microwave, Oven/Range - Electric, Refrigerator, Washer, Electric Water Heater
Features
- Kitchen - Table Space, Combination Dining/Living, Chair Railings, Upgraded Countertops, Primary Bath(s), Recessed Lighting, Open Floorplan, Dry Wall
- Flooring: Wood
- Doors: Sliding Glass, Storm Door(s)
- Windows: Screens, Window Treatments
- Basement: Other
- Number of fireplaces: 1
- Fireplace features: Glass Doors, Screen
Interior area
- Total structure area: 2,435
- Total interior livable area: 2,035 sqft
- Finished area above ground: 1,635
- Finished area below ground: 400
Property
Parking
- Total spaces: 2
- Parking features: Assigned, Parking Lot
- Details: Assigned Parking
Accessibility
- Accessibility features: None
Features
- Levels: Three
- Stories: 3
- Patio & porch: Deck
- Pool features: None
Lot
- Size: 1,379 sqft
- Features: Backs - Open Common Area, Cul-De-Sac
Details
- Additional structures: Above Grade, Below Grade
- Parcel number: 1416175307
- Zoning: NT
- Special conditions: Standard
Construction
Type & style
- Home type: Townhouse
- Architectural style: Colonial
- Property subtype: Townhouse
Materials
- Brick
- Foundation: Brick/Mortar
- Roof: Asphalt
Condition
- New construction: No
- Year built: 1983
Utilities & green energy
- Sewer: Public Sewer
- Water: Public
- Utilities for property: Cable Available
Community & neighborhood
Security
- Security features: Smoke Detector(s)
Location
- Region: Columbia
- Subdivision: Village Of Kings Contrivance
HOA & financial
HOA
- Has HOA: Yes
- HOA fee: $150 quarterly
- Amenities included: Basketball Court, Common Grounds, Bike Trail, Jogging Path, Pool
- Services included: Common Area Maintenance, Management, Pool(s), Snow Removal, Trash
- Association name: COLUMBIA ASSOCIATION
Other
Other facts
- Listing agreement: Exclusive Agency
- Ownership: Fee Simple
Price history
| Date | Event | Price |
|---|---|---|
| 12/11/2025 | Listing removed | $2,800$1/sqft |
Source: Zillow Rentals | ||
| 12/4/2025 | Listed for rent | $2,800$1/sqft |
Source: Zillow Rentals | ||
| 8/22/2025 | Sold | $420,000+1.2%$206/sqft |
Source: | ||
| 7/31/2025 | Pending sale | $414,900$204/sqft |
Source: | ||
| 7/28/2025 | Listed for sale | $414,900+27.7%$204/sqft |
Source: | ||
Public tax history
| Year | Property taxes | Tax assessment |
|---|---|---|
| 2025 | -- | $360,333 +2.1% |
| 2024 | $3,972 +2.2% | $352,767 +2.2% |
| 2023 | $3,887 +6.2% | $345,200 |
Find assessor info on the county website
Neighborhood: 21046
Nearby schools
GreatSchools rating
- 6/10Hammond Elementary SchoolGrades: K-5Distance: 1.7 mi
- 9/10Hammond Middle SchoolGrades: 6-8Distance: 1.7 mi
- 7/10Hammond High SchoolGrades: 9-12Distance: 0.3 mi
Schools provided by the listing agent
- District: Howard County Public Schools
Source: Bright MLS. This data may not be complete. We recommend contacting the local school district to confirm school assignments for this home.

Get pre-qualified for a loan
At Zillow Home Loans, we can pre-qualify you in as little as 5 minutes with no impact to your credit score.An equal housing lender. NMLS #10287.
Sell for more on Zillow
Get a free Zillow Showcase℠ listing and you could sell for .
$425,000
2% more+ $8,500
With Zillow Showcase(estimated)
$433,500