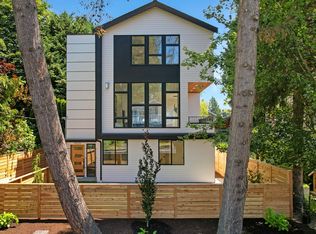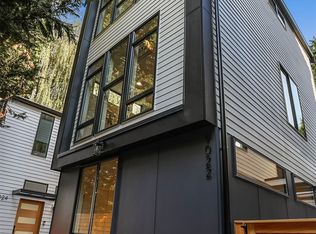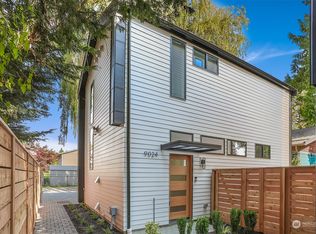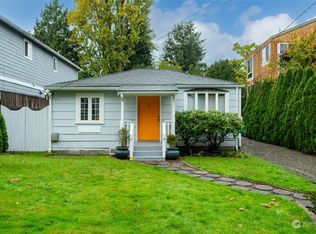Sold
Listed by:
Manmeet Singh,
Columbia Partners Real Estate,
Kamal Tumber,
John L. Scott, Inc
Bought with: RE/MAX Northwest
$1,099,989
9017 3rd Avenue NW, Seattle, WA 98117
3beds
1,900sqft
Single Family Residence
Built in 1984
5,061.67 Square Feet Lot
$1,080,200 Zestimate®
$579/sqft
$4,103 Estimated rent
Home value
$1,080,200
$1.03M - $1.13M
$4,103/mo
Zestimate® history
Loading...
Owner options
Explore your selling options
What's special
Major Price Reduction. Remodeled home in the best location of Greenwood area. Split entry features on trend black railing leading to living room w/electric FP & designer tiles surround. Open floor plan w/living & dining area + 3BR/3BA/. Kitchen showcase slab Quartz counter tops, backsplash, SSA, white & black soft-close cabinets & center island w/eating bar. Lower level feats: family room w/electric FP, extra finish room & large utility room. NEW: Attic insulation, carpet, ceramic tiles, furnace, fencing, laminate flooring, interior & exterior paint, led lighting, dishwasher, range, wtr/htr, garage doors + motors, doors, trims, newer sewer-line & all new baths w/custom tiles and vanities.
Zillow last checked: 8 hours ago
Listing updated: February 18, 2023 at 10:22am
Listed by:
Manmeet Singh,
Columbia Partners Real Estate,
Kamal Tumber,
John L. Scott, Inc
Bought with:
Wei Li, 21025652
RE/MAX Northwest
Source: NWMLS,MLS#: 2023830
Facts & features
Interior
Bedrooms & bathrooms
- Bedrooms: 3
- Bathrooms: 3
- Full bathrooms: 3
Primary bedroom
- Level: Upper
Bedroom
- Level: Upper
Bedroom
- Level: Upper
Bathroom full
- Level: Upper
Bathroom full
- Level: Upper
Bathroom full
- Level: Lower
Dining room
- Level: Upper
Entry hall
- Level: Split
Other
- Level: Lower
Family room
- Level: Lower
Kitchen with eating space
- Level: Upper
Living room
- Level: Upper
Utility room
- Level: Lower
Heating
- Has Heating (Unspecified Type)
Cooling
- Has cooling: Yes
Appliances
- Included: Dishwasher, Garbage Disposal, Refrigerator, StoveRange, Water Heater: Electric, Water Heater Location: Garage
Features
- Bath Off Primary, Dining Room
- Flooring: Ceramic Tile, Laminate, Carpet
- Windows: Double Pane/Storm Window, Skylight(s)
- Basement: Daylight,Finished
- Number of fireplaces: 2
- Fireplace features: Electric, Lower Level: 1, Upper Level: 1
Interior area
- Total structure area: 1,900
- Total interior livable area: 1,900 sqft
Property
Parking
- Total spaces: 2
- Parking features: Attached Garage
- Attached garage spaces: 2
Features
- Levels: Multi/Split
- Entry location: Split
- Patio & porch: Forced Air, Ceramic Tile, Laminate, Wall to Wall Carpet, Bath Off Primary, Double Pane/Storm Window, Dining Room, Skylight(s), Vaulted Ceiling(s), Water Heater
Lot
- Size: 5,061 sqft
- Features: Curbs, Paved, Deck, Fenced-Fully, Gated Entry, Outbuildings, Patio
- Topography: Level,PartialSlope
- Residential vegetation: Fruit Trees, Garden Space
Details
- Parcel number: 9268200735
- Zoning description: Jurisdiction: City
- Special conditions: Standard
- Other equipment: Leased Equipment: N/a
Construction
Type & style
- Home type: SingleFamily
- Property subtype: Single Family Residence
Materials
- Wood Siding
- Foundation: Poured Concrete
- Roof: Composition
Condition
- Year built: 1984
- Major remodel year: 1984
Utilities & green energy
- Electric: Company: City of Seattle
- Sewer: Sewer Connected, Company: City of Seattle
- Water: Public, Company: City of Seattle
Community & neighborhood
Location
- Region: Seattle
- Subdivision: Greenwood
Other
Other facts
- Listing terms: Cash Out,Conventional,FHA,VA Loan
- Cumulative days on market: 934 days
Price history
| Date | Event | Price |
|---|---|---|
| 2/16/2023 | Sold | $1,099,989$579/sqft |
Source: | ||
| 1/16/2023 | Pending sale | $1,099,989$579/sqft |
Source: | ||
| 12/27/2022 | Listed for sale | $1,099,989+37.5%$579/sqft |
Source: | ||
| 3/10/2022 | Sold | $800,000+83.9%$421/sqft |
Source: Public Record | ||
| 5/8/2006 | Sold | $435,000$229/sqft |
Source: Public Record | ||
Public tax history
| Year | Property taxes | Tax assessment |
|---|---|---|
| 2024 | $9,831 +5.9% | $994,000 +5.2% |
| 2023 | $9,286 +29.4% | $945,000 +18.3% |
| 2022 | $7,175 +4.2% | $799,000 +13.2% |
Find assessor info on the county website
Neighborhood: Greenwood
Nearby schools
GreatSchools rating
- 9/10Greenwood Elementary SchoolGrades: PK-5Distance: 0.5 mi
- 9/10Robert Eagle Staff Middle SchoolGrades: 6-8Distance: 1 mi
- 8/10Ingraham High SchoolGrades: 9-12Distance: 2.4 mi
Schools provided by the listing agent
- Elementary: Greenwood
- Middle: Robert Eagle Staff Middle School
- High: Ingraham High
Source: NWMLS. This data may not be complete. We recommend contacting the local school district to confirm school assignments for this home.

Get pre-qualified for a loan
At Zillow Home Loans, we can pre-qualify you in as little as 5 minutes with no impact to your credit score.An equal housing lender. NMLS #10287.
Sell for more on Zillow
Get a free Zillow Showcase℠ listing and you could sell for .
$1,080,200
2% more+ $21,604
With Zillow Showcase(estimated)
$1,101,804


