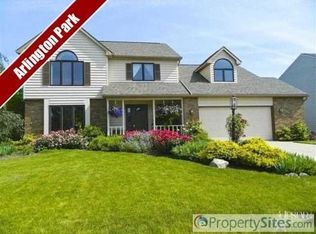4 bedrooms, 2.5 baths in Arlington Park. 2,688 square feet on upper 2 floors. Basement has 970 sq. ft. (750 sq. ft. finished). 3 car garage. Cathedral ceiling family room with fireplace, wall of windows, and built in book shelves. Huge kitchen with island, lots of counter space and cabinets. Laundry room on main floor. Ceramic tile and hardwood floors. Screened in porch with ceiling fan and adjoining rear porch. All 4 bedrooms and family room have ceiling fans.Arlington Park offers 15 miles of sidewalks, a 9 hole golf course, 3 swimming pools, tennis courts, and 6 developed parks, one of which adjoins the backyard. Ponds are also available for fishing. Easy access to interstate, shopping and walking distance to schools, yet a quiet location.Concordia, Dwenger and Blackhawk Christian High Schools are just a few miles away.
This property is off market, which means it's not currently listed for sale or rent on Zillow. This may be different from what's available on other websites or public sources.
