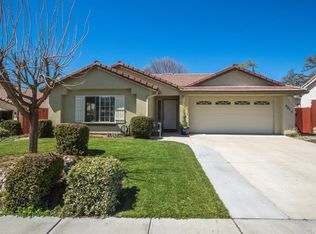Sold for $755,000
Listing Provided by:
Narlene Carter Keenan DRE #00976857 805-440-8015,
Keller Williams Realty Central Coast,
Dick Keenan DRE #00860187,
Keller Williams Realty Central Coast
Bought with: The Harley Group
$755,000
9017 Cascada Rd, Atascadero, CA 93422
3beds
1,639sqft
Single Family Residence
Built in 2004
6,276 Square Feet Lot
$759,200 Zestimate®
$461/sqft
$3,177 Estimated rent
Home value
$759,200
$691,000 - $828,000
$3,177/mo
Zestimate® history
Loading...
Owner options
Explore your selling options
What's special
Welcome to 9017 Cascada, a beautifully maintained 3-bedroom, 2-bath home located on a spacious corner lot in one of Atascadero’s most desirable neighborhoods. With 1,639 square feet of thoughtfully designed living space, this home offers a warm and welcoming atmosphere ideal for everyday living and entertaining.
Inside, you’ll find an updated kitchen and bathrooms, a cozy fireplace, and both a family room and a living room—perfect for relaxing or hosting guests. The kitchen features a convenient pantry and modern finishes. Step outside to your own backyard retreat, complete with lush landscaping, a built-in BBQ, and plenty of space to enjoy warm Central Coast evenings.
Additional features include a two-car garage and a location that offers both peaceful surroundings and easy access to schools, shopping, and downtown. This is the perfect place to call home in Atascadero.
Zillow last checked: 8 hours ago
Listing updated: May 29, 2025 at 04:28pm
Listing Provided by:
Narlene Carter Keenan DRE #00976857 805-440-8015,
Keller Williams Realty Central Coast,
Dick Keenan DRE #00860187,
Keller Williams Realty Central Coast
Bought with:
Summer Ramos, DRE #01992070
The Harley Group
Source: CRMLS,MLS#: PI25096193 Originating MLS: California Regional MLS
Originating MLS: California Regional MLS
Facts & features
Interior
Bedrooms & bathrooms
- Bedrooms: 3
- Bathrooms: 2
- Full bathrooms: 1
- 3/4 bathrooms: 1
- Main level bathrooms: 2
- Main level bedrooms: 3
Primary bedroom
- Features: Main Level Primary
Primary bedroom
- Features: Primary Suite
Bedroom
- Features: All Bedrooms Down
Bedroom
- Features: Bedroom on Main Level
Bathroom
- Features: Bathtub, Dual Sinks, Separate Shower, Upgraded
Family room
- Features: Separate Family Room
Kitchen
- Features: Remodeled, Updated Kitchen, Walk-In Pantry
Heating
- Central
Cooling
- Central Air
Appliances
- Included: Barbecue, Dishwasher, Disposal, Microwave, Refrigerator
- Laundry: Washer Hookup, Electric Dryer Hookup, In Garage
Features
- Ceiling Fan(s), Separate/Formal Dining Room, Pantry, All Bedrooms Down, Bedroom on Main Level, Main Level Primary, Primary Suite, Walk-In Pantry
- Flooring: Carpet, Vinyl
- Doors: Sliding Doors
- Has fireplace: Yes
- Fireplace features: Living Room
- Common walls with other units/homes: No Common Walls
Interior area
- Total interior livable area: 1,639 sqft
Property
Parking
- Total spaces: 2
- Parking features: Driveway, Garage
- Attached garage spaces: 2
Features
- Levels: One
- Stories: 1
- Entry location: 1
- Patio & porch: Rear Porch, Brick, Patio
- Exterior features: Barbecue, Rain Gutters
- Pool features: None
- Spa features: None
- Fencing: Wood
- Has view: Yes
- View description: Hills, Neighborhood
Lot
- Size: 6,276 sqft
- Features: 0-1 Unit/Acre, Corner Lot, Landscaped
Details
- Additional structures: Shed(s)
- Parcel number: 030522040
- Special conditions: Trust
Construction
Type & style
- Home type: SingleFamily
- Architectural style: Ranch
- Property subtype: Single Family Residence
Materials
- Foundation: Slab
- Roof: Asphalt
Condition
- Updated/Remodeled,Turnkey
- New construction: No
- Year built: 2004
Utilities & green energy
- Electric: Electricity - On Property, 220 Volts in Garage
- Sewer: Public Sewer
- Water: Public
- Utilities for property: Electricity Connected, Sewer Connected, Water Connected
Community & neighborhood
Community
- Community features: Curbs, Sidewalks
Location
- Region: Atascadero
- Subdivision: Atsouth(30)
HOA & financial
HOA
- Has HOA: Yes
- HOA fee: $87 monthly
Other
Other facts
- Listing terms: Cash,Cash to Existing Loan,Cash to New Loan,Conventional,1031 Exchange
Price history
| Date | Event | Price |
|---|---|---|
| 5/29/2025 | Sold | $755,000-2.6%$461/sqft |
Source: | ||
| 5/7/2025 | Pending sale | $775,000$473/sqft |
Source: | ||
| 5/1/2025 | Listed for sale | $775,000+44.9%$473/sqft |
Source: | ||
| 5/31/2006 | Sold | $535,000+4.9%$326/sqft |
Source: Public Record Report a problem | ||
| 9/15/2005 | Sold | $510,000+24.7%$311/sqft |
Source: Public Record Report a problem | ||
Public tax history
| Year | Property taxes | Tax assessment |
|---|---|---|
| 2025 | $9,365 +10.6% | $760,000 +6% |
| 2024 | $8,467 +0.1% | $716,772 +2% |
| 2023 | $8,462 +2.3% | $702,719 +2% |
Find assessor info on the county website
Neighborhood: 93422
Nearby schools
GreatSchools rating
- 5/10Santa Rosa Road Academic AcademyGrades: K-5Distance: 0.7 mi
- 4/10Atascadero Middle SchoolGrades: 6-8Distance: 1.4 mi
- 7/10Atascadero High SchoolGrades: 9-12Distance: 1.4 mi
Get pre-qualified for a loan
At Zillow Home Loans, we can pre-qualify you in as little as 5 minutes with no impact to your credit score.An equal housing lender. NMLS #10287.
Sell for more on Zillow
Get a Zillow Showcase℠ listing at no additional cost and you could sell for .
$759,200
2% more+$15,184
With Zillow Showcase(estimated)$774,384
