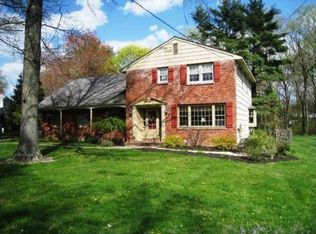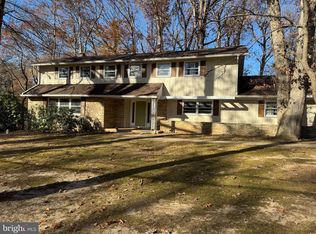Sold for $660,000 on 09/23/24
$660,000
612 Kings Rd, Yardley, PA 19067
4beds
2,680sqft
Single Family Residence
Built in 1941
0.48 Acres Lot
$684,900 Zestimate®
$246/sqft
$3,663 Estimated rent
Home value
$684,900
$637,000 - $740,000
$3,663/mo
Zestimate® history
Loading...
Owner options
Explore your selling options
What's special
Step into this charming Yardley home through an inviting enclosed front porch, bathed in natural sunlight. The spacious Living Room welcomes you with its elegant bow window, detailed crown molding, and cozy brick fireplace. The timeless Dining Room features chair rail accents, faux ceiling beams, and built-in shelving, perfect for hosting gatherings. The kitchen is a cook's delight, boasting an abundance of cabinetry, generous counter space, and sleek stainless-steel appliances. The impressive Family Room, with its rich paneled walls, arched ceiling, and striking stone fireplace, is the heart of the home and opens directly to a sprawling deck with pergola, perfect for outdoor entertaining. A convenient laundry closet is located just outside the front bedroom, with a full bathroom nearby. A second bedroom is also located on the main level. A separate staircase leads to another bedroom, while the main staircase takes you to the primary bedroom and a versatile sitting room or office that connects to the second bathroom. Outside, the large fenced rear yard offers a serene space to relax or play, complete with a spacious deck, raised garden beds, and a storage shed for all your needs. This home is a perfect blend of classic charm and modern convenience, ready for you to move right in and make it your own!
Zillow last checked: 8 hours ago
Listing updated: September 26, 2024 at 03:05am
Listed by:
Lisa Povlow 215-370-0525,
Keller Williams Real Estate-Doylestown,
Co-Listing Agent: Shana Trichon 215-534-2555,
Keller Williams Real Estate-Doylestown
Bought with:
Brenna Huffstutler, RS353568
Tesla Realty Group, LLC
Source: Bright MLS,MLS#: PABU2077444
Facts & features
Interior
Bedrooms & bathrooms
- Bedrooms: 4
- Bathrooms: 2
- Full bathrooms: 2
- Main level bathrooms: 1
- Main level bedrooms: 2
Basement
- Area: 0
Heating
- Radiator, Natural Gas
Cooling
- Window Unit(s), Electric
Appliances
- Included: Microwave, Dishwasher, Disposal, Dryer, Oven/Range - Electric, Refrigerator, Stainless Steel Appliance(s), Washer, Electric Water Heater
- Laundry: Main Level
Features
- Additional Stairway, Built-in Features, Chair Railings, Crown Molding, Entry Level Bedroom, Family Room Off Kitchen, Floor Plan - Traditional, Formal/Separate Dining Room, Kitchen - Gourmet, Recessed Lighting, Bathroom - Tub Shower, Dry Wall, Plaster Walls
- Flooring: Ceramic Tile, Hardwood, Carpet, Wood
- Windows: Bay/Bow
- Has basement: No
- Number of fireplaces: 2
- Fireplace features: Gas/Propane, Wood Burning
Interior area
- Total structure area: 2,680
- Total interior livable area: 2,680 sqft
- Finished area above ground: 2,680
- Finished area below ground: 0
Property
Parking
- Total spaces: 3
- Parking features: Driveway
- Uncovered spaces: 3
Accessibility
- Accessibility features: Accessible Entrance
Features
- Levels: Two
- Stories: 2
- Patio & porch: Deck
- Pool features: None
- Has view: Yes
- View description: Garden, Street, Trees/Woods
Lot
- Size: 0.48 Acres
Details
- Additional structures: Above Grade, Below Grade
- Parcel number: 20037028
- Zoning: R2
- Special conditions: Standard
Construction
Type & style
- Home type: SingleFamily
- Architectural style: Cape Cod
- Property subtype: Single Family Residence
Materials
- Frame
- Foundation: Crawl Space
- Roof: Asphalt
Condition
- Very Good
- New construction: No
- Year built: 1941
Utilities & green energy
- Sewer: Public Sewer
- Water: Public
- Utilities for property: Cable, Fiber Optic
Community & neighborhood
Location
- Region: Yardley
- Subdivision: Edgewood Park
- Municipality: LOWER MAKEFIELD TWP
Other
Other facts
- Listing agreement: Exclusive Right To Sell
- Listing terms: Cash,Conventional
- Ownership: Fee Simple
- Road surface type: Black Top
Price history
| Date | Event | Price |
|---|---|---|
| 9/23/2024 | Sold | $660,000+1.5%$246/sqft |
Source: | ||
| 8/22/2024 | Contingent | $650,000$243/sqft |
Source: | ||
| 8/16/2024 | Listed for sale | $650,000+32.7%$243/sqft |
Source: | ||
| 6/4/2021 | Sold | $489,900+7.7%$183/sqft |
Source: | ||
| 1/12/2021 | Listing removed | -- |
Source: | ||
Public tax history
| Year | Property taxes | Tax assessment |
|---|---|---|
| 2025 | $7,755 +0.8% | $31,200 |
| 2024 | $7,696 +9.7% | $31,200 |
| 2023 | $7,017 +2.2% | $31,200 |
Find assessor info on the county website
Neighborhood: 19067
Nearby schools
GreatSchools rating
- 8/10Edgewood El SchoolGrades: K-5Distance: 0.3 mi
- 5/10Pennwood Middle SchoolGrades: 6-8Distance: 0.9 mi
- 7/10Pennsbury High SchoolGrades: 9-12Distance: 3.4 mi
Schools provided by the listing agent
- Elementary: Edgewood
- Middle: Charles H Boehm
- High: Pennsbury
- District: Pennsbury
Source: Bright MLS. This data may not be complete. We recommend contacting the local school district to confirm school assignments for this home.

Get pre-qualified for a loan
At Zillow Home Loans, we can pre-qualify you in as little as 5 minutes with no impact to your credit score.An equal housing lender. NMLS #10287.
Sell for more on Zillow
Get a free Zillow Showcase℠ listing and you could sell for .
$684,900
2% more+ $13,698
With Zillow Showcase(estimated)
$698,598
