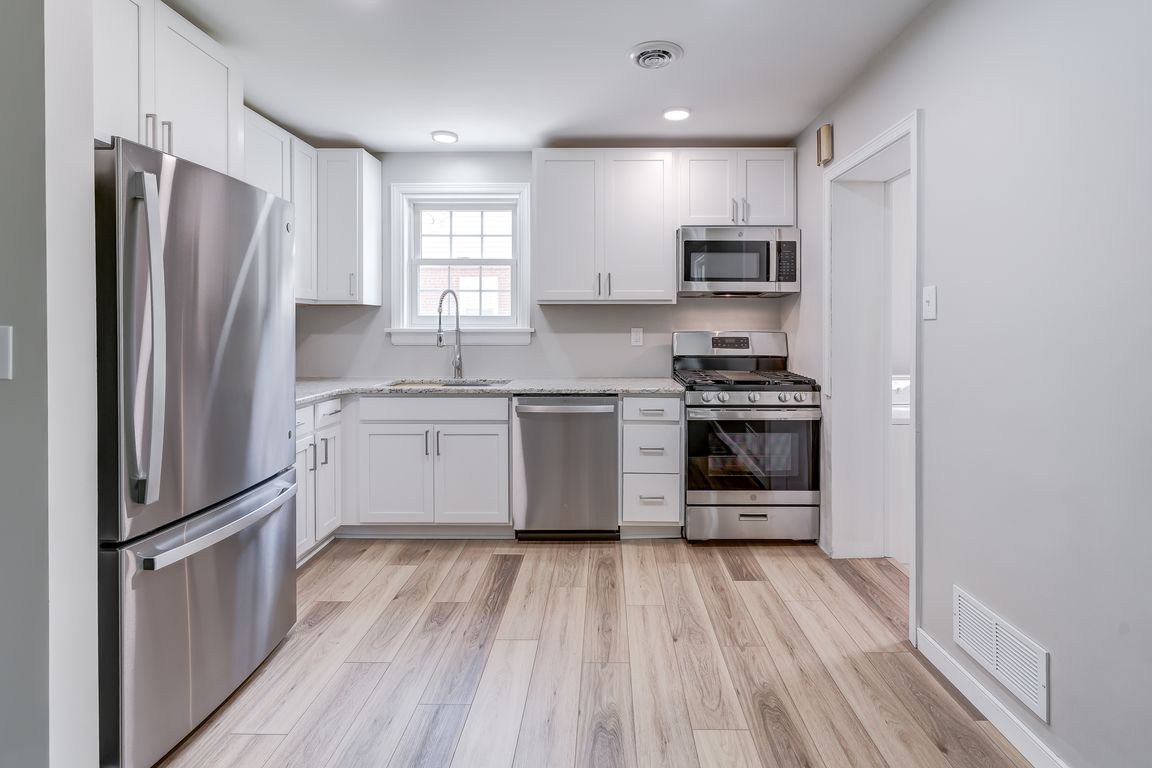
For salePrice cut: $5K (8/11)
$359,950
3beds
1,088sqft
9019 Farmington Dr, Henrico, VA 23229
3beds
1,088sqft
Single family residence
Built in 1956
10,754 sqft
Open parking
$331 price/sqft
What's special
Encapsulated crawl spaceSpacious backyardGranite countertopsNew outdoor hvac unitPaved driveway and sidewalkCustom soft-close kitchen cabinetsRefinished hardwood floors
Welcome Home to 9019 Farmington Dr. This completely renovated, 3 bedroom, 1 1/2 bathroom rancher is conveniently located in the Regency area of Henrico. The home is situated in a highly-rated school district and is within walking distance of local shops and restaurants. Having undergone extensive renovations both inside and out, ...
- 79 days
- on Zillow |
- 2,244 |
- 83 |
Likely to sell faster than
Source: CVRMLS,MLS#: 2515622 Originating MLS: Central Virginia Regional MLS
Originating MLS: Central Virginia Regional MLS
Travel times
Kitchen
Family Room
Primary Bedroom
Zillow last checked: 7 hours ago
Listing updated: August 11, 2025 at 02:51pm
Listed by:
Jason Burke Membership@TheRealBrokerage.com,
Real Broker LLC
Source: CVRMLS,MLS#: 2515622 Originating MLS: Central Virginia Regional MLS
Originating MLS: Central Virginia Regional MLS
Facts & features
Interior
Bedrooms & bathrooms
- Bedrooms: 3
- Bathrooms: 2
- Full bathrooms: 1
- 1/2 bathrooms: 1
Primary bedroom
- Description: Hardwood Floors, Ceiling Fan
- Level: First
- Dimensions: 12.6 x 11.6
Bedroom 2
- Description: Hardwood Floors, Ceiling Fan
- Level: First
- Dimensions: 11.6 x 11.6
Bedroom 3
- Description: Hardwood Floors, Ceiling Fan
- Level: First
- Dimensions: 11.6 x 9.0
Additional room
- Description: Additional Room not heated/cooled, LVP
- Level: First
- Dimensions: 11.4 x 7.8
Dining room
- Description: Hardwood Floors, Chair Molding,Open to Kitchen
- Level: First
- Dimensions: 11.6 x 9.0
Family room
- Description: Hardwood Floors
- Level: First
- Dimensions: 18.0 x 11.4
Other
- Description: Tub & Shower
- Level: First
Half bath
- Level: First
Kitchen
- Description: Custom Cabinets, SS Appliances, Granite
- Level: First
- Dimensions: 12.1 x 8.2
Laundry
- Description: LVP, Updated 1/2 bath
- Level: First
- Dimensions: 9.7 x 7.11
Heating
- Forced Air, Natural Gas
Cooling
- Central Air
Appliances
- Included: Gas Water Heater, Water Heater
Features
- Flooring: Vinyl, Wood
- Basement: Crawl Space
- Attic: Pull Down Stairs
- Number of fireplaces: 1
- Fireplace features: Factory Built
Interior area
- Total interior livable area: 1,088 sqft
- Finished area above ground: 1,088
- Finished area below ground: 0
Video & virtual tour
Property
Parking
- Parking features: Driveway, Paved
- Has uncovered spaces: Yes
Features
- Levels: One
- Stories: 1
- Patio & porch: Deck, Stoop
- Exterior features: Paved Driveway
- Pool features: None
- Fencing: Chain Link,Fenced
Lot
- Size: 10,754.96 Square Feet
Details
- Parcel number: 7517433370
- Zoning description: R3
Construction
Type & style
- Home type: SingleFamily
- Architectural style: Ranch
- Property subtype: Single Family Residence
Materials
- Brick, Frame, Plaster
- Roof: Composition
Condition
- Resale
- New construction: No
- Year built: 1956
Utilities & green energy
- Sewer: Public Sewer
- Water: Public
Community & HOA
Community
- Subdivision: Greenbriar Hills
Location
- Region: Henrico
Financial & listing details
- Price per square foot: $331/sqft
- Tax assessed value: $336,500
- Annual tax amount: $2,636
- Date on market: 6/3/2025
- Ownership: Individuals
- Ownership type: Sole Proprietor