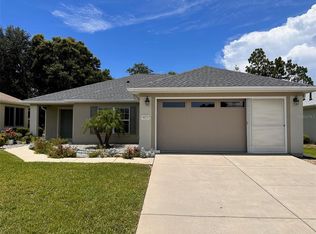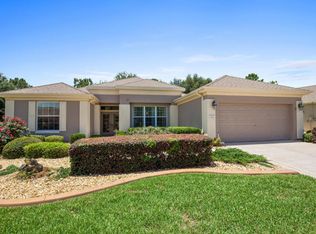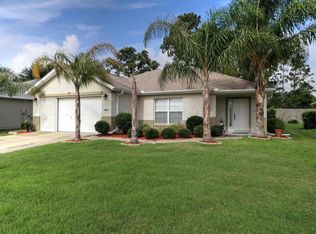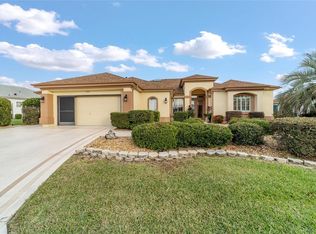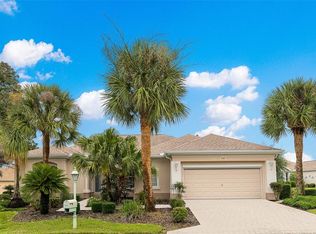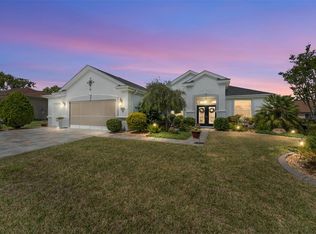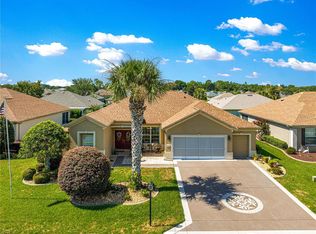One or more photo(s) has been virtually staged. Del Webb Kingston Model – Private, Professionally Landscaped Lot Looking for one of the most sought-after models in Del Webb? This Kingston 3-bedroom, 2-bath home sits on a private, professionally landscaped lot and offers exceptional comfort and style. You’ll love the spacious floor plan featuring a dining room, living room, and large family room, with ceramic tile throughout except for the bedrooms, which have beautiful engineered wood flooring. The updated kitchen boasts stainless steel appliances, including a gas range, bottom-freezer refrigerator, and 42” cabinets with over and under lighting. Two solar tubes and recessed lighting add brightness throughout. The living room features an electric fireplace, and the dining room is enhanced with recessed lights and a chandelier. Photos of 2 guest bedrooms and lanai are virtual. some furnitures available Enjoy year-round relaxation in the enclosed lanai, level with the main flooring, finished in ceramic tile, and equipped with its own mini-split heating and cooling system. Step outside to the 17x14 paver patio with an 18-foot Sunsetter manual awning and dusk-to-dawn lighting — perfect for outdoor enjoyment. The primary bedroom features a tray ceiling and crown molding, with an en-suite offering raised vanities, a large shower with bench, and a separate soaking tub. The indoor laundry room includes a Bosch washer and dryer (new 2024), plenty of cabinets, and a folding counter. Additional highlights include R30 insulation throughout, an extended 4-foot garage with golf cart garage, drop-down attic stairs, and a mini-split HVAC in the garage. Major updates include new roof (2024), HVAC (2021), Rinnai tankless hot water system, and a security system. Don’t miss this exceptional home — call today to schedule your private showing! Photos of 2 guest bedrooms with furniture and lanai are virtual.
For sale
$444,900
9019 SE 120th Loop, Summerfield, FL 34491
3beds
2,419sqft
Est.:
Single Family Residence
Built in 2004
0.27 Acres Lot
$430,900 Zestimate®
$184/sqft
$211/mo HOA
What's special
Electric fireplaceEnclosed lanaiIndoor laundry roomDrop-down attic stairsSpacious floor planPaver patioBosch washer and dryer
- 54 days |
- 135 |
- 1 |
Zillow last checked: 8 hours ago
Listing updated: December 07, 2025 at 12:08pm
Listing Provided by:
Robert Slutsky 352-572-0551,
RE/MAX PREMIER REALTY LADY LK 352-753-2029
Source: Stellar MLS,MLS#: G5103411 Originating MLS: Lake and Sumter
Originating MLS: Lake and Sumter

Tour with a local agent
Facts & features
Interior
Bedrooms & bathrooms
- Bedrooms: 3
- Bathrooms: 2
- Full bathrooms: 2
Primary bedroom
- Features: Walk-In Closet(s)
- Level: First
- Area: 221 Square Feet
- Dimensions: 13x17
Bedroom 2
- Features: Built-in Closet
- Level: First
- Area: 132.41 Square Feet
- Dimensions: 10.1x13.11
Bedroom 3
- Features: Built-in Closet
- Level: First
- Area: 141.4 Square Feet
- Dimensions: 10.1x14
Balcony porch lanai
- Level: First
- Area: 52.8 Square Feet
- Dimensions: 8.8x6
Balcony porch lanai
- Level: First
- Area: 240 Square Feet
- Dimensions: 24x10
Dinette
- Level: First
- Area: 63 Square Feet
- Dimensions: 7x9
Dining room
- Level: First
- Area: 123.14 Square Feet
- Dimensions: 9.4x13.1
Family room
- Level: First
- Area: 200.58 Square Feet
- Dimensions: 15.3x13.11
Kitchen
- Level: First
- Area: 168 Square Feet
- Dimensions: 12x14
Living room
- Level: First
- Area: 255.19 Square Feet
- Dimensions: 15.1x16.9
Heating
- Central, Electric, Heat Pump
Cooling
- Central Air
Appliances
- Included: Dishwasher, Dryer, Microwave, Range, Refrigerator, Tankless Water Heater, Washer
- Laundry: Inside, Laundry Room
Features
- Ceiling Fan(s), Eating Space In Kitchen, Living Room/Dining Room Combo, Open Floorplan, Primary Bedroom Main Floor, Solid Surface Counters, Split Bedroom, Walk-In Closet(s)
- Flooring: Ceramic Tile, Engineered Hardwood
- Windows: Window Treatments
- Has fireplace: No
Interior area
- Total structure area: 3,659
- Total interior livable area: 2,419 sqft
Video & virtual tour
Property
Parking
- Total spaces: 3
- Parking features: Garage - Attached
- Attached garage spaces: 3
- Details: Garage Dimensions: 28x27
Features
- Levels: One
- Stories: 1
- Exterior features: Irrigation System, Rain Gutters
Lot
- Size: 0.27 Acres
- Dimensions: 78 x 148
Details
- Parcel number: 6125005000
- Zoning: PUD
- Special conditions: None
Construction
Type & style
- Home type: SingleFamily
- Property subtype: Single Family Residence
Materials
- Block, Concrete, Stucco
- Foundation: Slab
- Roof: Shingle
Condition
- New construction: No
- Year built: 2004
Details
- Builder model: Kingston
- Builder name: Pulte
Utilities & green energy
- Sewer: Public Sewer
- Water: Public
- Utilities for property: BB/HS Internet Available, Cable Available, Electricity Connected, Natural Gas Available, Public, Sewer Connected, Street Lights, Underground Utilities, Water Connected
Community & HOA
Community
- Features: Clubhouse, Deed Restrictions, Dog Park, Fitness Center, Gated Community - Guard, Golf Carts OK, Pool, Restaurant
- Security: Gated Community, Security Gate
- Senior community: Yes
- Subdivision: SPRUCE CREEK GC
HOA
- Has HOA: Yes
- Amenities included: Clubhouse, Fence Restrictions, Fitness Center, Gated, Pickleball Court(s), Pool, Recreation Facilities, Security, Shuffleboard Court, Tennis Court(s)
- Services included: 24-Hour Guard, Common Area Taxes, Community Pool, Reserve Fund, Manager, Private Road, Recreational Facilities, Security
- HOA fee: $211 monthly
- HOA name: Leland Management Nicole Arias
- HOA phone: 352-307-0696
- Pet fee: $0 monthly
Location
- Region: Summerfield
Financial & listing details
- Price per square foot: $184/sqft
- Tax assessed value: $377,769
- Annual tax amount: $2,983
- Date on market: 10/20/2025
- Cumulative days on market: 212 days
- Listing terms: Cash,Conventional,VA Loan
- Ownership: Fee Simple
- Total actual rent: 0
- Electric utility on property: Yes
- Road surface type: Paved
Estimated market value
$430,900
$409,000 - $452,000
$2,823/mo
Price history
Price history
| Date | Event | Price |
|---|---|---|
| 10/20/2025 | Listed for sale | $444,900-0.9%$184/sqft |
Source: | ||
| 10/1/2025 | Listing removed | $449,000$186/sqft |
Source: | ||
| 6/19/2025 | Price change | $449,000-2.2%$186/sqft |
Source: | ||
| 4/25/2025 | Listed for sale | $459,000+86.5%$190/sqft |
Source: | ||
| 10/8/2004 | Sold | $246,100$102/sqft |
Source: Public Record Report a problem | ||
Public tax history
Public tax history
| Year | Property taxes | Tax assessment |
|---|---|---|
| 2024 | $2,984 +2.6% | $211,560 +3% |
| 2023 | $2,909 +3% | $205,398 +3% |
| 2022 | $2,824 +0.1% | $199,416 +3% |
Find assessor info on the county website
BuyAbility℠ payment
Est. payment
$3,133/mo
Principal & interest
$2165
Property taxes
$601
Other costs
$367
Climate risks
Neighborhood: 34491
Nearby schools
GreatSchools rating
- 3/10Belleview Elementary SchoolGrades: PK-5Distance: 4.2 mi
- 4/10Lake Weir Middle SchoolGrades: 6-8Distance: 3.1 mi
- 2/10Lake Weir High SchoolGrades: 9-12Distance: 3 mi
- Loading
- Loading
