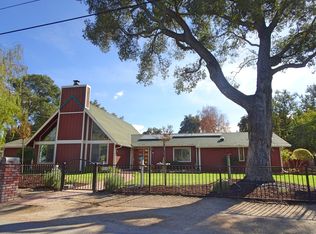Sold for $1,000,000 on 08/29/25
Listing Provided by:
Ian Chandler DRE #01955407 530545-9561,
Home & Ranch Sotheby's Intl
Bought with: Y Realty
$1,000,000
9019 San Gabriel Rd, Atascadero, CA 93422
5beds
2,325sqft
Single Family Residence
Built in 1948
0.96 Acres Lot
$1,001,100 Zestimate®
$430/sqft
$4,013 Estimated rent
Home value
$1,001,100
$931,000 - $1.08M
$4,013/mo
Zestimate® history
Loading...
Owner options
Explore your selling options
What's special
Fully Remodeled Home + ADU on a Flat, Usable Acre with Development Potential
Welcome to 9019 San Gabriel Road, a thoughtfully updated property offering versatility, space, and opportunity in the heart of Atascadero. Situated on a flat, usable 1-acre lot, this beautifully remodeled property includes a 4-bedroom, 3-bathroom main home plus a separate studio ADU, perfect for extended family, guests, or rental income.
The 1,850 sq ft main residence has been extensively renovated with new flooring, windows, doors, paint, recessed lighting, updated electrical, and a brand-new HVAC system. The redesigned kitchen features modern cabinetry, stainless steel appliances, and flows into a spacious dining area and large living room anchored by a classic wood-burning fireplace. A covered front porch welcomes you into the home, while upstairs, the primary suite includes a walk-in closet and updated ensuite bath. Three additional bedrooms—one with its own ensuite—and a convenient indoor laundry area complete the layout.
Tucked behind the detached garage, the studio ADU offers even more flexibility with its private entrance, kitchenette, full bath, new flooring, and fresh paint, as well as access to laundry in the garage.
Outside, enjoy the newly seal-coated driveway, fresh landscaping, and a large back patio ideal for entertaining or relaxing in the peaceful Central Coast setting. A 14' x 24' greenhouse with a new roof and a 420 sq ft workshop with 220V power add even more utility and potential to the property.
What truly sets this property apart is it's potential for development under SB9. With access to city sewer, the size and layout of the lot, and the positioning of the home and garage, the possibilities include a lot split, additional dwelling units, or the creation of an incredible multi-generational compound. Development potential had been discussed with city planning, but buyer to confirm.
Located in the desirable community of Atascadero, you're just minutes from vibrant downtown restaurants, breweries, parks, and local shops. A short drive takes you to the beaches of Morro Bay, the vineyards of Paso Robles, and the cultural hub of San Luis Obispo—this is Central Coast living at its best.
Zillow last checked: 8 hours ago
Listing updated: September 04, 2025 at 09:33am
Listing Provided by:
Ian Chandler DRE #01955407 530545-9561,
Home & Ranch Sotheby's Intl
Bought with:
Rick Uttich, DRE #01849708
Y Realty
Dawn Knowles, DRE #01199303
Y Realty
Source: CRMLS,MLS#: NS25103418 Originating MLS: California Regional MLS
Originating MLS: California Regional MLS
Facts & features
Interior
Bedrooms & bathrooms
- Bedrooms: 5
- Bathrooms: 4
- Full bathrooms: 3
- 3/4 bathrooms: 1
- Main level bathrooms: 3
- Main level bedrooms: 4
Primary bedroom
- Features: Main Level Primary
Kitchen
- Features: Remodeled, Updated Kitchen, Walk-In Pantry
Other
- Features: Walk-In Closet(s)
Heating
- Forced Air
Cooling
- Central Air
Appliances
- Included: Dishwasher, Gas Range, Microwave, Refrigerator, Water Heater, Dryer, Washer
- Laundry: Gas Dryer Hookup, Inside, In Garage, See Remarks
Features
- Beamed Ceilings, Separate/Formal Dining Room, Pantry, Recessed Lighting, Main Level Primary, Multiple Primary Suites, Walk-In Closet(s)
- Flooring: Laminate
- Windows: Blinds, Double Pane Windows
- Has fireplace: Yes
- Fireplace features: Living Room, Wood Burning
- Common walls with other units/homes: No Common Walls
Interior area
- Total interior livable area: 2,325 sqft
Property
Parking
- Total spaces: 2
- Parking features: Asphalt, Circular Driveway, Concrete, Garage
- Garage spaces: 2
Features
- Levels: Two
- Stories: 2
- Entry location: Front
- Patio & porch: Brick, Concrete, Covered, Front Porch, Patio
- Pool features: None
- Spa features: None
- Fencing: Excellent Condition,Vinyl
- Has view: Yes
- View description: Neighborhood
Lot
- Size: 0.96 Acres
- Features: Back Yard, Front Yard, Lot Over 40000 Sqft, Landscaped, Level
Details
- Additional structures: Guest House Detached, Guest House, Greenhouse, Workshop
- Parcel number: 056201012
- Zoning: RSFY
- Special conditions: Standard
Construction
Type & style
- Home type: SingleFamily
- Property subtype: Single Family Residence
Materials
- Foundation: Slab
- Roof: Composition
Condition
- Updated/Remodeled,Turnkey
- New construction: No
- Year built: 1948
Utilities & green energy
- Electric: 220 Volts in Workshop
- Sewer: Public Sewer
- Water: Public
- Utilities for property: Cable Available, Electricity Connected, Natural Gas Connected, Phone Available, Sewer Connected, Water Connected
Community & neighborhood
Community
- Community features: Suburban
Location
- Region: Atascadero
- Subdivision: Atsouthwest(50)
Other
Other facts
- Listing terms: Cash,Cash to New Loan
- Road surface type: Paved
Price history
| Date | Event | Price |
|---|---|---|
| 8/29/2025 | Sold | $1,000,000-2.4%$430/sqft |
Source: | ||
| 8/19/2025 | Pending sale | $1,025,000$441/sqft |
Source: | ||
| 7/26/2025 | Price change | $1,025,000-5.5%$441/sqft |
Source: | ||
| 6/15/2025 | Price change | $1,085,000-1.3%$467/sqft |
Source: | ||
| 5/14/2025 | Price change | $1,099,000-4.4%$473/sqft |
Source: | ||
Public tax history
| Year | Property taxes | Tax assessment |
|---|---|---|
| 2025 | $1,269 +11.7% | $58,196 +2% |
| 2024 | $1,136 -6.4% | $57,056 +2% |
| 2023 | $1,214 +17.4% | $55,938 +2% |
Find assessor info on the county website
Neighborhood: 93422
Nearby schools
GreatSchools rating
- 5/10Santa Rosa Road Academic AcademyGrades: K-5Distance: 0.2 mi
- 4/10Atascadero Middle SchoolGrades: 6-8Distance: 2.1 mi
- 7/10Atascadero High SchoolGrades: 9-12Distance: 1.9 mi

Get pre-qualified for a loan
At Zillow Home Loans, we can pre-qualify you in as little as 5 minutes with no impact to your credit score.An equal housing lender. NMLS #10287.
Sell for more on Zillow
Get a free Zillow Showcase℠ listing and you could sell for .
$1,001,100
2% more+ $20,022
With Zillow Showcase(estimated)
$1,021,122