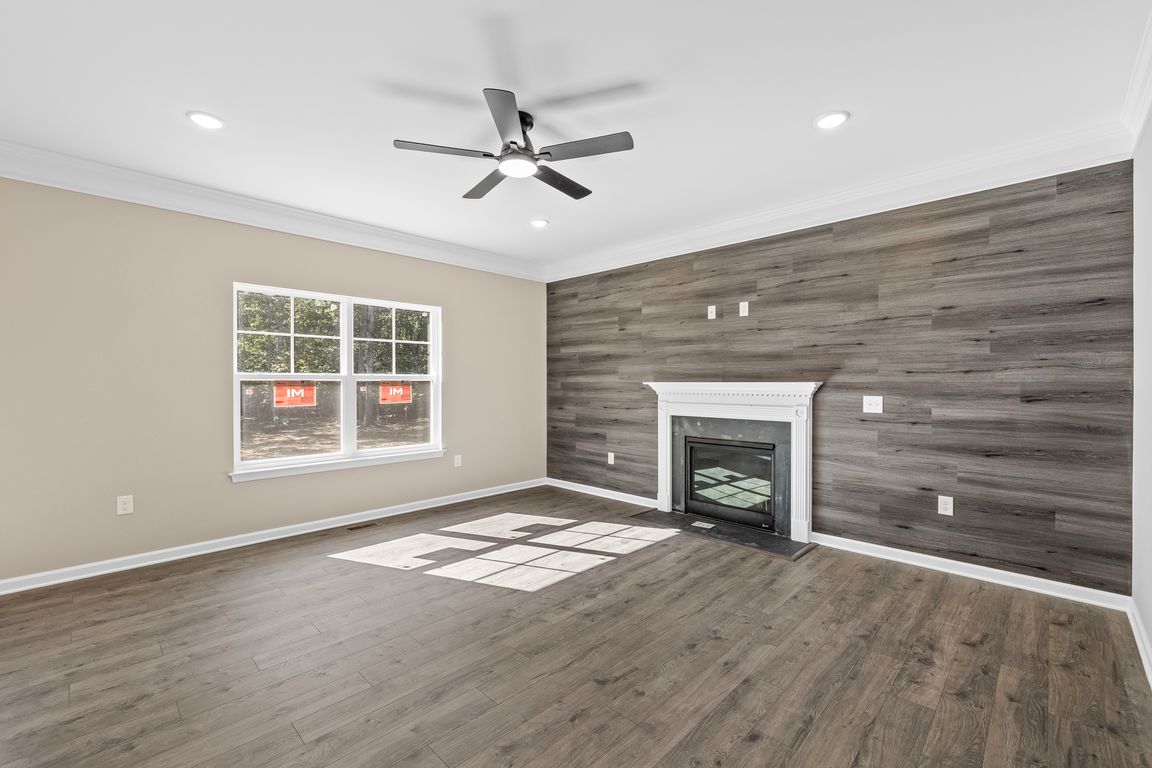
New constructionPrice cut: $25K (11/17)
$524,900
4beds
2,220sqft
9019 Smiths Bend Rd, Fredericksburg, VA 22407
4beds
2,220sqft
Single family residence
Built in 2025
0.50 Acres
2 Attached garage spaces
$236 price/sqft
What's special
DISCOVER THE CHARM OF THIS STUNNING NEW CONSTRUCTION COLONIAL HOME, COMPLETED IN 2025, WHERE MODERN ELEGANCE MEETS TIMELESS DESIGN. NESTLED ON A GENEROUS HALF-ACRE LOT, THIS DETACHED RESIDENCE BOASTS A CAPTIVATING EXTERIOR OF VINYL SIDING AND STONE, COMPLEMENTED BY AN INVITING PORCH PERFECT FOR MORNING COFFEE OR EVENING RELAXATION. THE KITCHEN ...
- 2 days |
- 664 |
- 23 |
Source: Bright MLS,MLS#: VASP2037644
Travel times
Family Room
Kitchen
Dining Room
Primary Bathroom
Primary Bedroom
Zillow last checked: 8 hours ago
Listing updated: November 17, 2025 at 09:04am
Listed by:
Alex Belcher 540-300-9669,
Belcher Real Estate, LLC.
Source: Bright MLS,MLS#: VASP2037644
Facts & features
Interior
Bedrooms & bathrooms
- Bedrooms: 4
- Bathrooms: 3
- Full bathrooms: 2
- 1/2 bathrooms: 1
- Main level bathrooms: 1
Rooms
- Room types: Dining Room, Primary Bedroom, Bedroom 2, Bedroom 3, Bedroom 4, Kitchen, Family Room, Basement, Foyer, Breakfast Room, Laundry, Primary Bathroom, Full Bath, Half Bath
Primary bedroom
- Features: Attached Bathroom, Ceiling Fan(s), Flooring - Carpet, Crown Molding, Lighting - Ceiling, Recessed Lighting, Walk-In Closet(s)
- Level: Upper
Bedroom 2
- Features: Flooring - Carpet, Lighting - Ceiling
- Level: Upper
Bedroom 3
- Features: Flooring - Carpet, Lighting - Ceiling
- Level: Upper
Bedroom 4
- Features: Flooring - Carpet, Lighting - Ceiling
- Level: Upper
Primary bathroom
- Features: Bathroom - Walk-In Shower, Countertop(s) - Quartz, Double Sink, Flooring - Ceramic Tile, Recessed Lighting, Lighting - Wall sconces
- Level: Upper
Basement
- Features: Basement - Unfinished
- Level: Lower
Breakfast room
- Features: Breakfast Room, Dining Area, Flooring - Luxury Vinyl Plank, Lighting - Pendants, Recessed Lighting
- Level: Main
Dining room
- Features: Chair Rail, Crown Molding, Dining Area, Flooring - Luxury Vinyl Plank, Formal Dining Room, Lighting - Pendants
- Level: Main
Family room
- Features: Ceiling Fan(s), Crown Molding, Fireplace - Gas, Flooring - Luxury Vinyl Plank, Recessed Lighting, Lighting - Ceiling
- Level: Main
Foyer
- Features: Flooring - Luxury Vinyl Plank, Crown Molding, Lighting - Ceiling
- Level: Main
Other
- Features: Bathroom - Tub Shower, Countertop(s) - Quartz, Flooring - Ceramic Tile, Recessed Lighting, Lighting - Wall sconces
- Level: Upper
Half bath
- Features: Countertop(s) - Ceramic, Flooring - Luxury Vinyl Plank, Lighting - Ceiling, Lighting - Wall sconces
- Level: Main
Kitchen
- Features: Breakfast Bar, Breakfast Room, Countertop(s) - Quartz, Crown Molding, Dining Area, Flooring - Luxury Vinyl Plank, Kitchen Island, Eat-in Kitchen, Kitchen - Electric Cooking, Recessed Lighting, Lighting - Pendants, Pantry
- Level: Main
Laundry
- Features: Built-in Features, Lighting - Ceiling
- Level: Upper
Heating
- Heat Pump, Electric
Cooling
- Ceiling Fan(s), Central Air, Electric
Appliances
- Included: Microwave, Dishwasher, Ice Maker, Oven/Range - Electric, Refrigerator, Stainless Steel Appliance(s), Water Dispenser, Water Heater, Electric Water Heater
- Laundry: Hookup, Upper Level, Washer/Dryer Hookups Only, Laundry Room
Features
- Attic, Bathroom - Tub Shower, Bathroom - Walk-In Shower, Breakfast Area, Built-in Features, Ceiling Fan(s), Chair Railings, Combination Kitchen/Dining, Crown Molding, Dining Area, Family Room Off Kitchen, Open Floorplan, Formal/Separate Dining Room, Eat-in Kitchen, Kitchen Island, Pantry, Primary Bath(s), Recessed Lighting, Upgraded Countertops, Wainscotting, Walk-In Closet(s), 9'+ Ceilings, Dry Wall, High Ceilings, Tray Ceiling(s)
- Flooring: Carpet, Ceramic Tile, Luxury Vinyl
- Doors: Sliding Glass
- Windows: Double Hung, Vinyl Clad
- Basement: Connecting Stairway,Partial,Full,Interior Entry,Exterior Entry,Rough Bath Plumb,Space For Rooms,Unfinished,Side Entrance,Walk-Out Access
- Number of fireplaces: 1
- Fireplace features: Gas/Propane, Mantel(s)
Interior area
- Total structure area: 3,131
- Total interior livable area: 2,220 sqft
- Finished area above ground: 2,220
Property
Parking
- Total spaces: 6
- Parking features: Built In, Garage Faces Side, Inside Entrance, Gravel, Attached, Driveway
- Attached garage spaces: 2
- Uncovered spaces: 4
- Details: Garage Sqft: 400
Accessibility
- Accessibility features: None
Features
- Levels: Three
- Stories: 3
- Patio & porch: Porch
- Exterior features: Lighting
- Pool features: None
Lot
- Size: 0.5 Acres
- Features: Backs to Trees
Details
- Additional structures: Above Grade
- Parcel number: 4963
- Zoning: RU
- Special conditions: Standard
Construction
Type & style
- Home type: SingleFamily
- Architectural style: Colonial
- Property subtype: Single Family Residence
Materials
- Vinyl Siding, Stone
- Foundation: Permanent
- Roof: Shingle
Condition
- Excellent
- New construction: Yes
- Year built: 2025
Utilities & green energy
- Sewer: Septic < # of BR
- Water: Private, Well
Community & HOA
Community
- Security: Main Entrance Lock, Smoke Detector(s)
- Subdivision: None Available
HOA
- Has HOA: No
Location
- Region: Fredericksburg
Financial & listing details
- Price per square foot: $236/sqft
- Tax assessed value: $7,200
- Annual tax amount: $53
- Date on market: 11/17/2025
- Listing agreement: Exclusive Right To Sell
- Ownership: Fee Simple