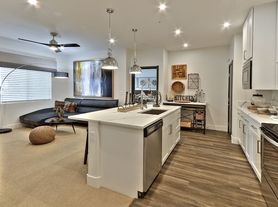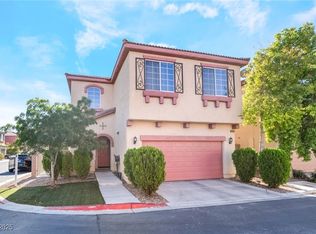Move-in ready two-story home nestled in the sought-after Highlands Ranch community of southwest Las Vegas. Offering 1,853 sq ft of thoughtfully designed living space, this residence features 3 spacious bedrooms, 2.5 bathrooms, and a warm, neutral interior that complements any style. The modern kitchen is a standout, showcasing stainless steel appliances, granite countertops, and rich cabinetry ideal for everyday living and effortless entertaining. The open-concept layout seamlessly connects the kitchen, living, and dining areas, all filled with abundant natural light. The low-maintenance backyard is ideal for enjoying the outdoors without the upkeep, while the attached two-car garage adds everyday convenience. Ideally located near Blue Diamond Rd and Jones Blvd, this home is minutes from shopping, dining, parks, and top-rated schools. Plus, with quick access to the 215 Beltway, commuting is a breeze.
The data relating to real estate for sale on this web site comes in part from the INTERNET DATA EXCHANGE Program of the Greater Las Vegas Association of REALTORS MLS. Real estate listings held by brokerage firms other than this site owner are marked with the IDX logo.
Information is deemed reliable but not guaranteed.
Copyright 2022 of the Greater Las Vegas Association of REALTORS MLS. All rights reserved.
House for rent
$1,995/mo
9019 Winchester Ridge St, Las Vegas, NV 89139
3beds
1,853sqft
Price may not include required fees and charges.
Singlefamily
Available now
No pets
Central air, electric
In unit laundry
2 Garage spaces parking
-- Heating
What's special
Thoughtfully designed living spaceOpen-concept layoutLow-maintenance backyardAbundant natural lightModern kitchenStainless steel appliancesGranite countertops
- 59 days
- on Zillow |
- -- |
- -- |
Travel times
Looking to buy when your lease ends?
Consider a first-time homebuyer savings account designed to grow your down payment with up to a 6% match & 3.83% APY.
Facts & features
Interior
Bedrooms & bathrooms
- Bedrooms: 3
- Bathrooms: 3
- Full bathrooms: 2
- 1/2 bathrooms: 1
Cooling
- Central Air, Electric
Appliances
- Included: Dishwasher, Disposal, Dryer, Microwave, Range, Refrigerator, Washer
- Laundry: In Unit
Features
- Window Treatments
- Flooring: Carpet, Tile
Interior area
- Total interior livable area: 1,853 sqft
Property
Parking
- Total spaces: 2
- Parking features: Garage, Private, Covered
- Has garage: Yes
- Details: Contact manager
Features
- Stories: 2
- Exterior features: Architecture Style: Two Story, Garage, Pets - No, Private, Window Treatments
Details
- Parcel number: 17624112069
Construction
Type & style
- Home type: SingleFamily
- Property subtype: SingleFamily
Condition
- Year built: 2007
Community & HOA
Location
- Region: Las Vegas
Financial & listing details
- Lease term: Contact For Details
Price history
| Date | Event | Price |
|---|---|---|
| 8/25/2025 | Price change | $1,995-7.2%$1/sqft |
Source: LVR #2707718 | ||
| 8/6/2025 | Listed for rent | $2,150+53.6%$1/sqft |
Source: LVR #2707718 | ||
| 7/25/2025 | Sold | $422,500-3.8%$228/sqft |
Source: | ||
| 6/25/2025 | Pending sale | $439,000$237/sqft |
Source: | ||
| 6/4/2025 | Price change | $439,000-1.8%$237/sqft |
Source: | ||

