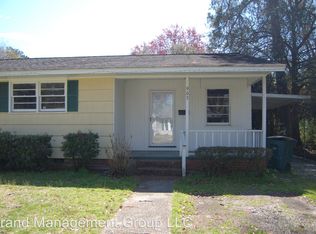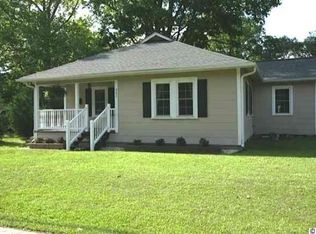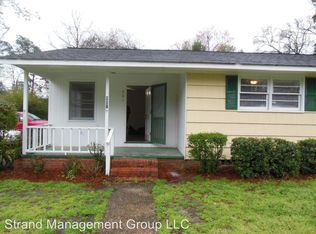Charming 3 Bedroom, 2 Bath older home that has been completely updated from top to bottom but still kept some of the beauty of a classy older southern home like hardwood floors that glow and some of the chair rails on the ceilings. A few of the updated items are dishwasher, insulated double-paned windows, completely remodeled and updated bathrooms, HVAC only 3 years old, roof only 6 years old and electrical has been updated in the entire house with all new wiring. Plumbing was completely updated by previous owner. Ceiling fans in Living room and Master Bedroom. Lots of storage including pull down stairs to attic with flooring as well as outside storage 19 x 4.10 and 10.6 x 19.5. Great family home with large yard for children to play in. No HOA dues in this neighborhood. Location of home is in small town setting yet convenient to schools, beaches, shopping and entertainment. This is one of those homes that you walk into that makes you feel like your welcome because of its warmth and character. With all the remodeling and updating this home compares to any new home only better. Don't miss out on this exceptional home that offers so much. Square footage is approximate and not guaranteed. SQUARE FOOTAGE IS APPROXIMATE AND NOT GUARANTEED SHOULD BE VERIFIED BY BUYER(S)
This property is off market, which means it's not currently listed for sale or rent on Zillow. This may be different from what's available on other websites or public sources.



