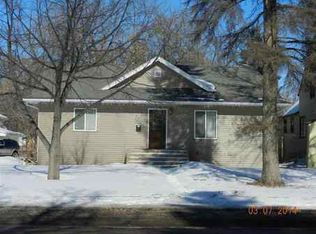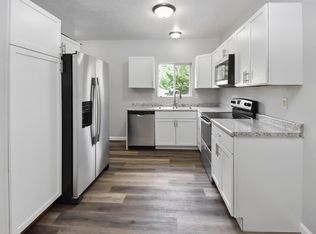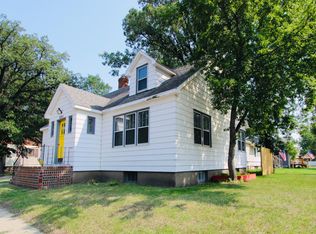Sold on 07/12/23
Price Unknown
902 3rd Ave NW, Minot, ND 58703
5beds
4baths
2,857sqft
Single Family Residence
Built in 1927
8,276.4 Square Feet Lot
$338,300 Zestimate®
$--/sqft
$2,579 Estimated rent
Home value
$338,300
$321,000 - $355,000
$2,579/mo
Zestimate® history
Loading...
Owner options
Explore your selling options
What's special
CHARACTER, CHARM and LUXURY are just what you'll find in this 5 bedroom, 4 bath Tudor style home! This corner property has amazing curb appeal and it doesn't stop there! Entering the home you'll notice the open concept of the kitchen, dining area and living space! The kitchen features an island, under cabinet lighting, newer appliances, upgraded finishes and is open to the dining area. The living space offers a gorgeous stone, fully functional wood burning fireplace and a unique window seat bench with storage. Completing the main level you'll see a bedroom suite with a walk in closet, full bath, and also a 1/2 bath conveniently located by entrance to the large backyard. The upper level has 3 bedrooms and also another full bath. Prepare to be amazed as you head to the lower level! This level has a beautiful, spacious Master suite designed to impress! The tile floors are heated in the bedroom, bathroom and large walk in closet. The bath offers a huge walk in shower with dual shower heads, his and her sinks and a designated vanity area with additional lighting. Moving on to the closet you'll find it easy to organize all of your belongings with the built ins and an abundance of space. This lower level suite is exquisite!! If you like to entertain, outside you'll love the large fenced-in yard, fire pit area, concrete patio and attached counter. The home also has an attached double garage, beautiful stacked stone landscape and a park just a block away. Call today to tour this Tudor!
Zillow last checked: 8 hours ago
Listing updated: July 12, 2023 at 09:52am
Listed by:
Kelly Morelli 701-833-1109,
BROKERS 12, INC.,
Lori Soltis 701-721-6455,
BROKERS 12, INC.
Source: Minot MLS,MLS#: 230914
Facts & features
Interior
Bedrooms & bathrooms
- Bedrooms: 5
- Bathrooms: 4
- Main level bathrooms: 2
- Main level bedrooms: 1
Primary bedroom
- Description: Wic, En Suite
- Level: Main
Bedroom 1
- Level: Upper
Bedroom 2
- Level: Upper
Bedroom 3
- Level: Upper
Bedroom 4
- Description: Mstr,en Suite,wic,egress
- Level: Lower
Dining room
- Level: Main
Family room
- Level: Main
Kitchen
- Description: Island
- Level: Main
Living room
- Description: Stone Fireplace
- Level: Main
Heating
- Forced Air, Natural Gas, Other
Cooling
- Central Air
Appliances
- Included: Microwave, Dishwasher, Disposal, Refrigerator, Range/Oven
- Laundry: Lower Level
Features
- Flooring: Laminate, Tile
- Basement: Finished,Full,Walk-Out Access
- Number of fireplaces: 1
- Fireplace features: Wood Burning, Living Room, Main
Interior area
- Total structure area: 2,857
- Total interior livable area: 2,857 sqft
- Finished area above ground: 1,883
Property
Parking
- Total spaces: 2
- Parking features: Attached, Garage: Heated, Insulated, Lights, Opener, Sheet Rock, Driveway: Concrete
- Attached garage spaces: 2
- Has uncovered spaces: Yes
Features
- Levels: Two
- Stories: 2
- Patio & porch: Patio, Porch
- Fencing: Fenced
Lot
- Size: 8,276 sqft
Details
- Additional structures: Shed(s)
- Parcel number: MI23.287.010.0170
- Zoning: R1
Construction
Type & style
- Home type: SingleFamily
- Property subtype: Single Family Residence
Materials
- Foundation: Concrete Perimeter
- Roof: Asphalt
Condition
- New construction: No
- Year built: 1927
Utilities & green energy
- Sewer: City
- Water: City
Community & neighborhood
Security
- Security features: Security System
Location
- Region: Minot
Price history
| Date | Event | Price |
|---|---|---|
| 7/12/2023 | Sold | -- |
Source: | ||
| 6/13/2023 | Pending sale | $314,900$110/sqft |
Source: | ||
| 6/12/2023 | Listed for sale | $314,900+21.3%$110/sqft |
Source: | ||
| 7/29/2019 | Sold | -- |
Source: Public Record | ||
| 6/10/2019 | Pending sale | $259,500$91/sqft |
Source: BROKERS 12, INC. #191323 | ||
Public tax history
| Year | Property taxes | Tax assessment |
|---|---|---|
| 2024 | -- | $288,000 +4.3% |
| 2023 | $4,311 | $276,000 +10.8% |
| 2022 | -- | $249,000 +4.2% |
Find assessor info on the county website
Neighborhood: 58703
Nearby schools
GreatSchools rating
- 7/10Longfellow Elementary SchoolGrades: PK-5Distance: 0.5 mi
- 5/10Jim Hill Middle SchoolGrades: 6-8Distance: 0.9 mi
- NASouris River Campus Alternative High SchoolGrades: 9-12Distance: 0.6 mi
Schools provided by the listing agent
- District: Minot #1
Source: Minot MLS. This data may not be complete. We recommend contacting the local school district to confirm school assignments for this home.


