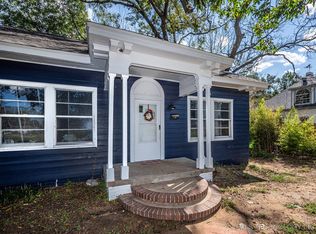Sold for $330,000 on 12/18/23
$330,000
902 B St NW, Ardmore, OK 73401
6beds
3,312sqft
Single Family Residence
Built in 1940
0.31 Acres Lot
$330,500 Zestimate®
$100/sqft
$2,775 Estimated rent
Home value
$330,500
$311,000 - $354,000
$2,775/mo
Zestimate® history
Loading...
Owner options
Explore your selling options
What's special
Welcome to your dream home! This stunning Victorian gem is the perfect haven for a large family, and it offers an incredible opportunity to ease your mortgage burden. As a top-rated SUPER Host on Airbnb, this home includes an adorable garage apartment w/Hot Tub that serves as a fantastic income generator(Average $2K/month), helping you cover those monthly expenses effortlessly!
Step inside the main home, and you'll be enchanted by the original shiplap ceilings and exquisite decorative tiles that adorn the foyer, kitchen, and bathrooms. Did we mention the fully updated kitchen with granite countertops, the basement to keep you safe in Oklahoma spring storms, and the abundance of bedrooms will provide comfort and space for everyone in the family. With 2 bedrooms and 2 bathrooms downstairs, and 2 or 3 bedrooms and a bathroom upstairs, you'll have plenty of room to grow and thrive.
The allure of this property extends beyond its walls. Picture yourself enjoying blissful moments on the covered wrap-around front porch, overlooking a picturesque park with pickleball courts and a playground—pure joy for all ages!
But don't wait too long, as this home is a dream come true, and it won't be available for long. Schedule your viewing today before it's gone! All furniture & Hot tub can be purchased for additional price. Don't miss out on this extraordinary opportunity to make this magnificent home yours!
Zillow last checked: 8 hours ago
Listing updated: December 21, 2023 at 11:41am
Listed by:
Laci Jo Littleton-Gomez 580-220-8589,
eXp Realty, LLC
Bought with:
Laci Jo Littleton-Gomez, 180730
eXp Realty, LLC
Source: MLS Technology, Inc.,MLS#: 2325495 Originating MLS: MLS Technology
Originating MLS: MLS Technology
Facts & features
Interior
Bedrooms & bathrooms
- Bedrooms: 6
- Bathrooms: 4
- Full bathrooms: 4
Heating
- Baseboard, Central, Electric, Gas, Heat Pump, Multiple Heating Units
Cooling
- 3+ Units
Appliances
- Included: Dishwasher, Freezer, Disposal, Microwave, Oven, Range, Refrigerator, Stove, Electric Water Heater, Gas Oven, Gas Range
- Laundry: Washer Hookup, Electric Dryer Hookup
Features
- Granite Counters, High Ceilings, Ceiling Fan(s)
- Flooring: Carpet, Tile, Wood
- Doors: Insulated Doors
- Windows: Aluminum Frames, Wood Frames, Insulated Windows, Storm Window(s)
- Basement: Crawl Space,Partial
- Number of fireplaces: 1
- Fireplace features: Decorative, Gas Starter
Interior area
- Total structure area: 3,312
- Total interior livable area: 3,312 sqft
Property
Parking
- Total spaces: 1
- Parking features: Detached, Garage
- Garage spaces: 1
Features
- Levels: Two
- Stories: 2
- Patio & porch: Covered, Enclosed, Porch
- Exterior features: Concrete Driveway, Tennis Court(s)
- Pool features: None
- Has spa: Yes
- Spa features: Hot Tub
- Fencing: Decorative,Partial
Lot
- Size: 0.31 Acres
- Features: Corner Lot, Mature Trees
Details
- Additional structures: None, Garage Apartment
- Parcel number: 001000110006000100
Construction
Type & style
- Home type: SingleFamily
- Architectural style: Victorian
- Property subtype: Single Family Residence
Materials
- Other, Wood Frame
- Foundation: Basement, Crawlspace
- Roof: Asphalt,Fiberglass
Condition
- Year built: 1940
Utilities & green energy
- Sewer: Public Sewer
- Water: Public
- Utilities for property: Electricity Available, Natural Gas Available, Water Available
Green energy
- Energy efficient items: Doors, Windows
- Indoor air quality: Ventilation
Community & neighborhood
Security
- Security features: No Safety Shelter
Community
- Community features: Sidewalks
Location
- Region: Ardmore
- Subdivision: Ardmore City
Other
Other facts
- Listing terms: Conventional,FHA 203(k),FHA,VA Loan
Price history
| Date | Event | Price |
|---|---|---|
| 12/18/2023 | Sold | $330,000-5.4%$100/sqft |
Source: | ||
| 11/18/2023 | Pending sale | $349,000$105/sqft |
Source: | ||
| 7/21/2023 | Listed for sale | $349,000+271.3%$105/sqft |
Source: | ||
| 3/19/2013 | Sold | $94,000-0.9%$28/sqft |
Source: | ||
| 11/3/2012 | Listed for sale | $94,900$29/sqft |
Source: RE/MAX Master Associates #26069 | ||
Public tax history
| Year | Property taxes | Tax assessment |
|---|---|---|
| 2024 | $3,853 +177.1% | $39,600 +181.4% |
| 2023 | $1,390 +8.5% | $14,070 +5% |
| 2022 | $1,281 -0.5% | $13,400 +5% |
Find assessor info on the county website
Neighborhood: 73401
Nearby schools
GreatSchools rating
- 4/10Will Rogers Elementary SchoolGrades: PK-KDistance: 0.4 mi
- 3/10Ardmore Middle SchoolGrades: 7-8Distance: 1.6 mi
- 3/10Ardmore High SchoolGrades: 9-12Distance: 1.6 mi
Schools provided by the listing agent
- Elementary: Will Rogers
- High: Ardmore
- District: Ardmore - Sch Dist (AD2)
Source: MLS Technology, Inc.. This data may not be complete. We recommend contacting the local school district to confirm school assignments for this home.

Get pre-qualified for a loan
At Zillow Home Loans, we can pre-qualify you in as little as 5 minutes with no impact to your credit score.An equal housing lender. NMLS #10287.
